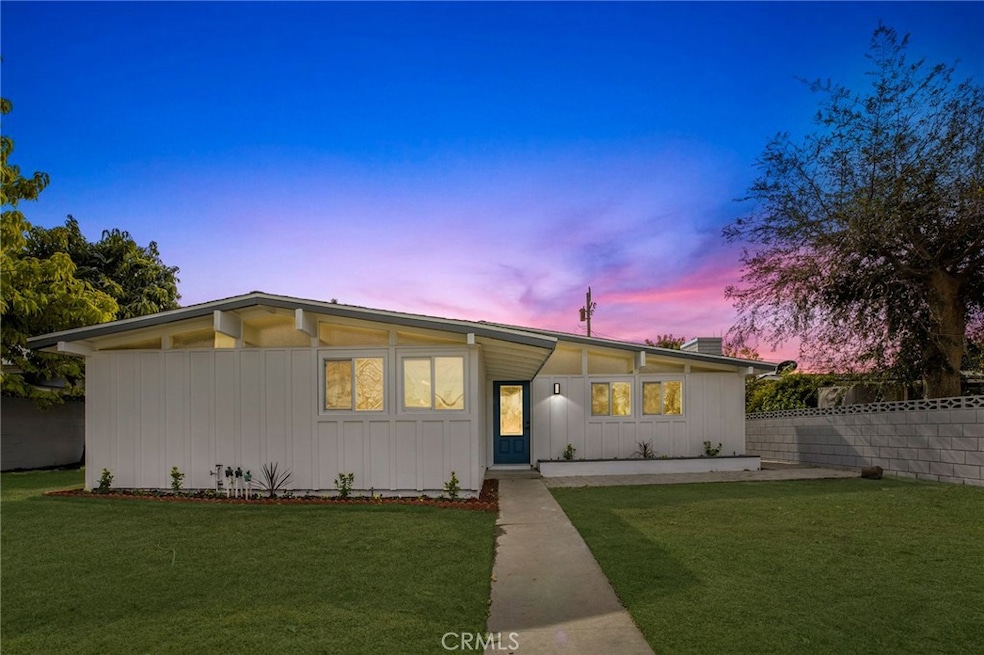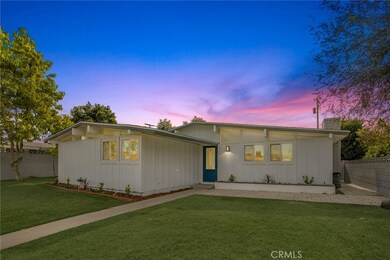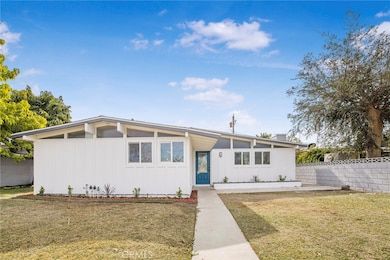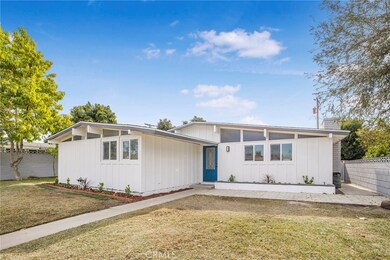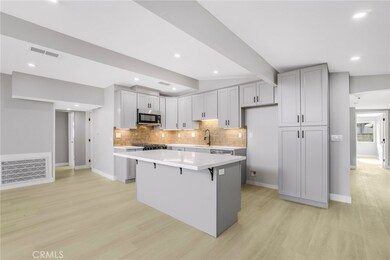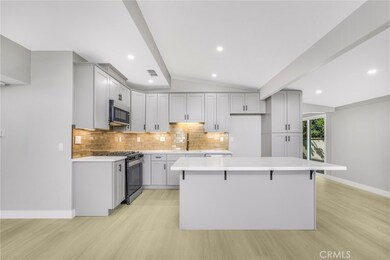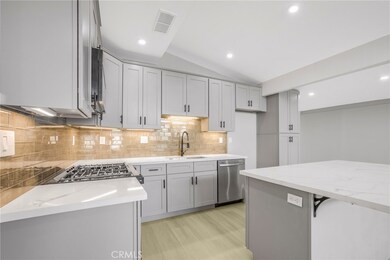
2112 W Glen Ave Anaheim, CA 92801
Northwest Anaheim NeighborhoodHighlights
- Primary Bedroom Suite
- Open Floorplan
- Cathedral Ceiling
- Updated Kitchen
- Property is near a park
- 4-minute walk to John Marshall Park
About This Home
As of February 2025Step into luxury at 2112 W Glen Ave, Anaheim, CA 92801! This newly renovated gem showcases designer touches inside and out. Starting with a brand-new roof, windows, stucco, and pristine landscaping, this home stands out as one of the top designs in the area. Inside, you'll find sleek luxury vinyl flooring, recessed lighting, and a gourmet kitchen equipped with new stainless steel appliances. The spacious master bedroom boasts its own private bathroom suite, offering a perfect retreat. The open backyard is ideal for hosting gatherings, and with potential to build an ADU, you could create additional income. Located just minutes from Disneyland, the Convention Center, CHOC hospital, and with easy access to the 22 and 5 freeways, this home has it all! Don’t miss out on this stunning property!
Last Agent to Sell the Property
Capital Management Realty, Inc Brokerage Phone: 626-221-0260 License #01861119 Listed on: 01/23/2025
Co-Listed By
Capital Management Realty, Inc Brokerage Phone: 626-221-0260 License #02131904
Home Details
Home Type
- Single Family
Est. Annual Taxes
- $6,869
Year Built
- Built in 1955
Lot Details
- 6,300 Sq Ft Lot
- Landscaped
- Level Lot
- Front Yard Sprinklers
- Private Yard
- Lawn
- Garden
- Back and Front Yard
- Density is up to 1 Unit/Acre
Parking
- 2 Car Garage
- Public Parking
- Parking Available
- Parking Lot
Home Design
- Interior Block Wall
Interior Spaces
- 1,737 Sq Ft Home
- 1-Story Property
- Open Floorplan
- Cathedral Ceiling
- Ceiling Fan
- Recessed Lighting
- Entryway
- Family Room Off Kitchen
- Living Room with Fireplace
- Home Office
- Laundry Room
Kitchen
- Updated Kitchen
- Open to Family Room
- Eat-In Kitchen
- Gas Range
- <<microwave>>
- Kitchen Island
- Quartz Countertops
- Self-Closing Cabinet Doors
Bedrooms and Bathrooms
- 5 Main Level Bedrooms
- Primary Bedroom Suite
- Converted Bedroom
- Walk-In Closet
Additional Features
- Exterior Lighting
- Property is near a park
- Central Heating and Cooling System
Community Details
- No Home Owners Association
- Anaheim Shores Subdivision
Listing and Financial Details
- Tax Lot 9
- Tax Tract Number 2093
- Assessor Parcel Number 07240603
- $377 per year additional tax assessments
Ownership History
Purchase Details
Home Financials for this Owner
Home Financials are based on the most recent Mortgage that was taken out on this home.Purchase Details
Home Financials for this Owner
Home Financials are based on the most recent Mortgage that was taken out on this home.Purchase Details
Purchase Details
Purchase Details
Purchase Details
Purchase Details
Home Financials for this Owner
Home Financials are based on the most recent Mortgage that was taken out on this home.Similar Homes in Anaheim, CA
Home Values in the Area
Average Home Value in this Area
Purchase History
| Date | Type | Sale Price | Title Company |
|---|---|---|---|
| Grant Deed | $998,000 | Fidelity National Title | |
| Grant Deed | -- | None Available | |
| Trustee Deed | $330,000 | Chicago Title Company | |
| Interfamily Deed Transfer | -- | None Available | |
| Interfamily Deed Transfer | -- | None Available | |
| Interfamily Deed Transfer | -- | None Available | |
| Interfamily Deed Transfer | -- | Fidelity National Title |
Mortgage History
| Date | Status | Loan Amount | Loan Type |
|---|---|---|---|
| Open | $798,000 | New Conventional | |
| Previous Owner | $719,935,000 | Purchase Money Mortgage | |
| Previous Owner | $392,000 | Unknown | |
| Previous Owner | $165,000 | Stand Alone First |
Property History
| Date | Event | Price | Change | Sq Ft Price |
|---|---|---|---|---|
| 02/28/2025 02/28/25 | Sold | $998,000 | 0.0% | $575 / Sq Ft |
| 01/23/2025 01/23/25 | For Sale | $998,000 | +31.3% | $575 / Sq Ft |
| 09/13/2024 09/13/24 | Sold | $760,000 | +8.6% | $438 / Sq Ft |
| 08/27/2024 08/27/24 | Pending | -- | -- | -- |
| 08/22/2024 08/22/24 | For Sale | $699,950 | -- | $403 / Sq Ft |
Tax History Compared to Growth
Tax History
| Year | Tax Paid | Tax Assessment Tax Assessment Total Assessment is a certain percentage of the fair market value that is determined by local assessors to be the total taxable value of land and additions on the property. | Land | Improvement |
|---|---|---|---|---|
| 2024 | $6,869 | $589,392 | $482,824 | $106,568 |
| 2023 | $6,726 | $577,836 | $473,357 | $104,479 |
| 2022 | $6,643 | $566,506 | $464,075 | $102,431 |
| 2021 | $6,657 | $555,399 | $454,976 | $100,423 |
| 2020 | $6,630 | $549,705 | $450,311 | $99,394 |
| 2019 | $6,429 | $538,927 | $441,481 | $97,446 |
| 2018 | $6,296 | $528,360 | $432,824 | $95,536 |
| 2017 | $4,900 | $413,803 | $314,304 | $99,499 |
| 2016 | $4,886 | $405,690 | $308,141 | $97,549 |
| 2015 | $4,844 | $399,597 | $303,513 | $96,084 |
| 2014 | $4,544 | $391,770 | $297,568 | $94,202 |
Agents Affiliated with this Home
-
Kris Garrido

Seller's Agent in 2025
Kris Garrido
Capital Management Realty, Inc
(626) 221-0260
1 in this area
98 Total Sales
-
Amany Al-Sayyed
A
Seller Co-Listing Agent in 2025
Amany Al-Sayyed
Capital Management Realty, Inc
(602) 628-6436
2 in this area
9 Total Sales
-
Lily Le
L
Buyer's Agent in 2025
Lily Le
999 Investments, Inc
(714) 487-9176
2 in this area
45 Total Sales
-
Jessica Nieto

Seller's Agent in 2024
Jessica Nieto
eXp Realty of California Inc
(562) 714-2176
1 in this area
740 Total Sales
-
Brian Brooke

Seller Co-Listing Agent in 2024
Brian Brooke
eXp Realty of California Inc
(619) 992-7299
1 in this area
567 Total Sales
Map
Source: California Regional Multiple Listing Service (CRMLS)
MLS Number: OC25017162
APN: 072-406-03
- 35611129 Anaheim
- 2100 W Dogwood Ave
- 931 N Holly St
- 1844 W Falmouth Ave Unit 5
- 1866 W Falmouth Ave Unit 36
- 1867 W Falmouth Ave Unit 60
- 1257 N Brookhurst St
- 2045 W Clover Ave
- 1919 W Coronet Ave Unit 164
- 1919 W Coronet Ave Unit 9
- 1919 W Coronet Ave Unit 224
- 1919 W Coronet Ave Unit 208
- 1919 W Coronet Ave Unit 62
- 1919 W Coronet Ave Unit 143
- 1919 W Coronet Ave Unit 89
- 1248 N Ventura St
- 1015 N Moraga St
- 1851 W Glenoaks Ave Unit A
- 919 N Onondaga Ave
- 737 N Chippewa Ave Unit E
