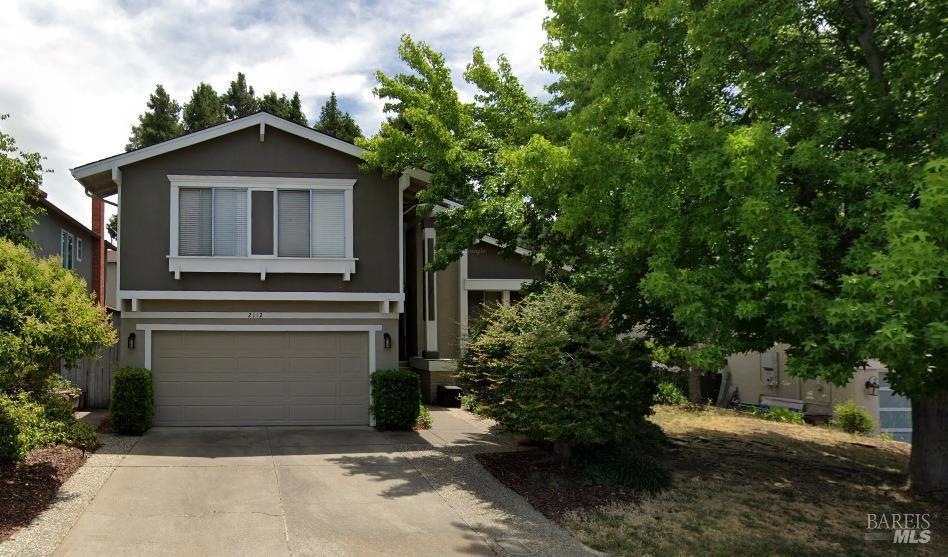
2112 Whippoorwill Ct Pinole, CA 94564
El Sobrante Manor NeighborhoodHighlights
- In Ground Pool
- Living Room with Fireplace
- Cathedral Ceiling
- Built-In Refrigerator
- Retreat
- Formal Dining Room
About This Home
As of April 20254-bedroom, 2.5-bath, multi-level home located on a court. This spacious residence offers a versatile layout, perfect for both relaxing and entertaining. Private backyard with a swimming pool and spa. Less than 1.5 miles to grocery shopping, restaurants, and I-80.
Home Details
Home Type
- Single Family
Est. Annual Taxes
- $3,792
Year Built
- Built in 1975
Lot Details
- 6,281 Sq Ft Lot
- Wood Fence
Parking
- 2 Car Direct Access Garage
- Front Facing Garage
Home Design
- Split Level Home
- Composition Roof
- Stucco
Interior Spaces
- 1,906 Sq Ft Home
- 2-Story Property
- Cathedral Ceiling
- Self Contained Fireplace Unit Or Insert
- Family Room
- Living Room with Fireplace
- 2 Fireplaces
- Formal Dining Room
Kitchen
- Built-In Electric Range
- Built-In Refrigerator
- Tile Countertops
Flooring
- Carpet
- Vinyl
Bedrooms and Bathrooms
- 4 Bedrooms
- Retreat
- Bathtub with Shower
Laundry
- Laundry Room
- Dryer
- Washer
Home Security
- Carbon Monoxide Detectors
- Fire and Smoke Detector
Pool
- In Ground Pool
- Spa
Outdoor Features
- Patio
Utilities
- No Cooling
- Central Heating
Listing and Financial Details
- Assessor Parcel Number 430-421-004-2
Ownership History
Purchase Details
Home Financials for this Owner
Home Financials are based on the most recent Mortgage that was taken out on this home.Similar Homes in the area
Home Values in the Area
Average Home Value in this Area
Purchase History
| Date | Type | Sale Price | Title Company |
|---|---|---|---|
| Grant Deed | $775,000 | Chicago Title |
Mortgage History
| Date | Status | Loan Amount | Loan Type |
|---|---|---|---|
| Open | $658,750 | New Conventional |
Property History
| Date | Event | Price | Change | Sq Ft Price |
|---|---|---|---|---|
| 04/10/2025 04/10/25 | Sold | $775,000 | 0.0% | $407 / Sq Ft |
| 03/20/2025 03/20/25 | Pending | -- | -- | -- |
| 02/20/2025 02/20/25 | For Sale | $775,000 | -- | $407 / Sq Ft |
Tax History Compared to Growth
Tax History
| Year | Tax Paid | Tax Assessment Tax Assessment Total Assessment is a certain percentage of the fair market value that is determined by local assessors to be the total taxable value of land and additions on the property. | Land | Improvement |
|---|---|---|---|---|
| 2024 | $3,792 | $196,336 | $39,247 | $157,089 |
| 2023 | $3,674 | $192,487 | $38,478 | $154,009 |
| 2022 | $3,649 | $188,714 | $37,724 | $150,990 |
| 2021 | $3,625 | $185,015 | $36,985 | $148,030 |
| 2019 | $3,430 | $179,530 | $35,889 | $143,641 |
| 2018 | $3,328 | $176,011 | $35,186 | $140,825 |
| 2017 | $3,254 | $172,561 | $34,497 | $138,064 |
| 2016 | $3,213 | $169,178 | $33,821 | $135,357 |
| 2015 | $3,200 | $166,637 | $33,313 | $133,324 |
| 2014 | $3,197 | $163,374 | $32,661 | $130,713 |
Agents Affiliated with this Home
-
Nicole Russell

Seller's Agent in 2025
Nicole Russell
RE/MAX Gold
(707) 745-1151
1 in this area
138 Total Sales
-
Bob Lilley
B
Buyer's Agent in 2025
Bob Lilley
Robert Lilley
(925) 787-3209
1 in this area
9 Total Sales
Map
Source: Bay Area Real Estate Information Services (BAREIS)
MLS Number: 325032477
APN: 430-421-004-2
- 3134 Avis Way
- 2326 Estrella Ct
- 2316 Dolores Ct
- 2157 Owens Ct
- 3365 Pinole Valley Rd
- 2352 Ramona St
- 209 N Rancho Place
- 213 N Rancho Place
- 2951 Estates Ave
- 2930 Estates Ave Unit 5
- 4411 Meadowbrook Dr
- 2940 Estates Ave Unit 7
- 2116 Rancho Rd
- 307 Ash Ln
- 272 Appian Village Dr
- 2086 Costa Ct
- 1923 Thompson Ln
- 2004 Rancho Rd
- 369 Joan Vista St
- 2623 Simas Ave
