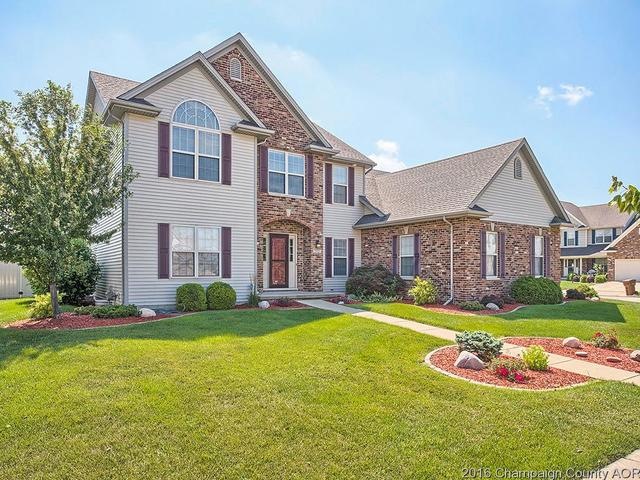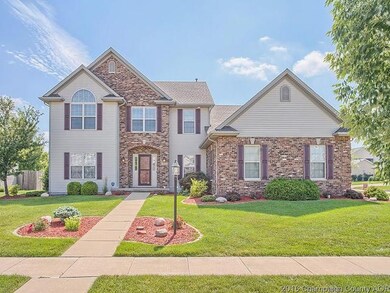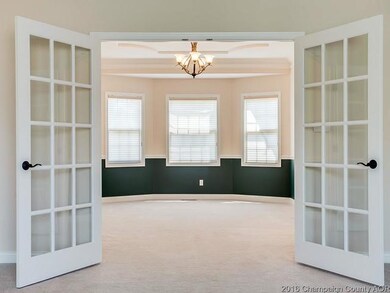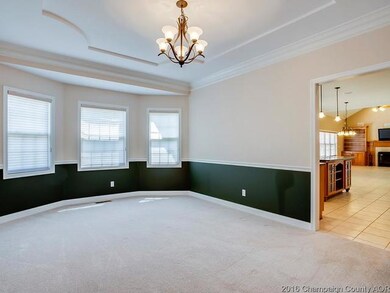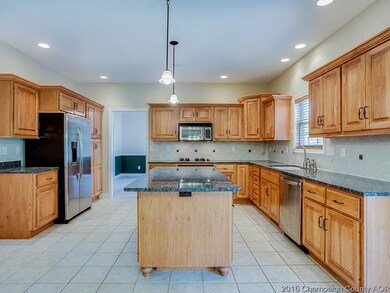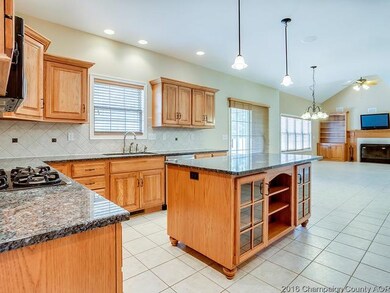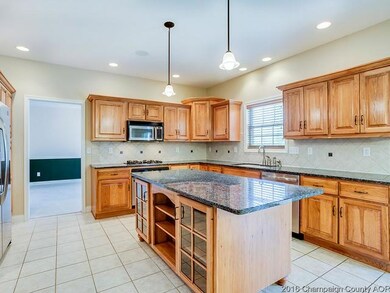
2112 Wiggins St Champaign, IL 61822
Estimated Value: $516,151 - $528,000
Highlights
- Vaulted Ceiling
- Screened Porch
- Fenced Yard
- Centennial High School Rated A-
- Walk-In Pantry
- Attached Garage
About This Home
As of December 2016This outstanding home is located in the desirable Ironwood West Subdivision & is loaded with great amenities. The main floor offers french doors leading into the living room & dining room, tray ceiling in dining room, open kitchen/family room, s/s appliances, granite counters, center island with storage & pantry in kitchen, wood burning fireplace & vaulted ceiling in family room, 1/2 bath and utility room with cabinets & counter. Upper level hosts 5 bedrooms, master suite with vaulted ceiling, walk-in shower, dual sinks & walk-in closet. Fantastic gathering area in the finished basement with huge rec room & full bath. Privacy fence surrounds backyard with screened porch. Double entrances to basement. Built-in speakers & radio throughout home. This home has so much more to offer.
Last Agent to Sell the Property
RYAN DALLAS REAL ESTATE License #475143433 Listed on: 07/15/2016
Last Buyer's Agent
Bill Utnage
eXp Realty,LLC-Cha License #475113020

Home Details
Home Type
- Single Family
Est. Annual Taxes
- $11,456
Year Built
- 2005
Lot Details
- East or West Exposure
- Fenced Yard
Parking
- Attached Garage
Home Design
- Brick Exterior Construction
- Vinyl Siding
Interior Spaces
- Vaulted Ceiling
- Wood Burning Fireplace
- Screened Porch
- Finished Basement
- Basement Fills Entire Space Under The House
Kitchen
- Breakfast Bar
- Walk-In Pantry
- Built-In Oven
- Cooktop
- Microwave
- Dishwasher
- Disposal
Bedrooms and Bathrooms
- Walk-In Closet
- Primary Bathroom is a Full Bathroom
Laundry
- Dryer
- Washer
Outdoor Features
- Patio
Utilities
- Forced Air Heating and Cooling System
- Heating System Uses Gas
Listing and Financial Details
- $1,300 Seller Concession
Ownership History
Purchase Details
Home Financials for this Owner
Home Financials are based on the most recent Mortgage that was taken out on this home.Purchase Details
Home Financials for this Owner
Home Financials are based on the most recent Mortgage that was taken out on this home.Purchase Details
Home Financials for this Owner
Home Financials are based on the most recent Mortgage that was taken out on this home.Similar Homes in Champaign, IL
Home Values in the Area
Average Home Value in this Area
Purchase History
| Date | Buyer | Sale Price | Title Company |
|---|---|---|---|
| Morrison Zachary | $348,000 | None Available | |
| Berry Arthur | $393,500 | -- | |
| Scott Nelson Construction Inc | $64,000 | -- |
Mortgage History
| Date | Status | Borrower | Loan Amount |
|---|---|---|---|
| Open | Morrison Zachary | $216,000 | |
| Closed | Morrison Zachary | $250,000 | |
| Closed | Morrison Zachary | $100,000 | |
| Closed | Morrison Zachary | $75,000 | |
| Closed | Morrison Zachary | $278,400 | |
| Previous Owner | Berry Arthur | $425,000 | |
| Previous Owner | Berry Arthur | $212,000 | |
| Previous Owner | Berry Arthur | $314,650 | |
| Previous Owner | Berry Arthur | $39,300 | |
| Previous Owner | Scott Nelson Construction Inc | $298,300 |
Property History
| Date | Event | Price | Change | Sq Ft Price |
|---|---|---|---|---|
| 12/22/2016 12/22/16 | Sold | $348,000 | -8.4% | $116 / Sq Ft |
| 11/09/2016 11/09/16 | Pending | -- | -- | -- |
| 07/15/2016 07/15/16 | For Sale | $379,900 | -- | $127 / Sq Ft |
Tax History Compared to Growth
Tax History
| Year | Tax Paid | Tax Assessment Tax Assessment Total Assessment is a certain percentage of the fair market value that is determined by local assessors to be the total taxable value of land and additions on the property. | Land | Improvement |
|---|---|---|---|---|
| 2024 | $11,456 | $146,080 | $29,920 | $116,160 |
| 2023 | $11,456 | $133,040 | $27,250 | $105,790 |
| 2022 | $10,734 | $122,730 | $25,140 | $97,590 |
| 2021 | $10,466 | $120,330 | $24,650 | $95,680 |
| 2020 | $10,482 | $120,330 | $24,650 | $95,680 |
| 2019 | $10,134 | $117,850 | $24,140 | $93,710 |
| 2018 | $9,897 | $115,990 | $23,760 | $92,230 |
| 2017 | $10,042 | $117,130 | $22,870 | $94,260 |
| 2016 | $8,085 | $114,720 | $22,400 | $92,320 |
| 2015 | $8,126 | $112,690 | $22,000 | $90,690 |
| 2014 | $8,059 | $112,690 | $22,000 | $90,690 |
| 2013 | $8,393 | $112,690 | $22,000 | $90,690 |
Agents Affiliated with this Home
-
Ryan Dallas

Seller's Agent in 2016
Ryan Dallas
RYAN DALLAS REAL ESTATE
(217) 493-5068
2,380 Total Sales
-

Buyer's Agent in 2016
Bill Utnage
eXp Realty,LLC-Cha
(217) 714-0173
Map
Source: Midwest Real Estate Data (MRED)
MLS Number: MRD09468705
APN: 45-20-20-333-022
- 2105 Savanna Dr
- 2004 Emerald Dr
- 2002 Savanna Dr
- 2303 Blanche Ln Unit B
- 2107 Max Run Dr
- 2001 Mullikin Dr
- 4603 Stonebridge Dr
- 1812 Savanna Dr
- 1904 Mullikin Dr
- 4905 Peifer Ln
- 4410 Southford Trace Dr
- 4804 Westborough Dr
- 4701 Chestnut Grove Dr
- 4309 Stonebridge Ct
- 1604 Chestnut Grove Ct
- 1709 Brighton Ct
- 1710 Brighton Ct
- 1603 English Oak Dr
- 4703 W Kirby Ave
- 4111 Farhills Dr
- 2112 Wiggins St
- 2110 Wiggins St
- 2111 Vale St
- 2109 Vale St
- 2108 Wiggins St
- 4805 Stonebridge Dr
- 4803 Stonebridge Dr
- 4807 Stonebridge Dr
- 2111 Wiggins St
- 2107 Vale St
- 2109 Wiggins St
- 4801 Stonebridge Dr
- 4901 Stonebridge Dr
- 2106 Wiggins St
- 2107 Wiggins St
- 2105 Vale St
- 4804 Watermark Dr
- 4715 Stonebridge Dr
- 4903 Stonebridge Dr
- 4802 Watermark Dr
