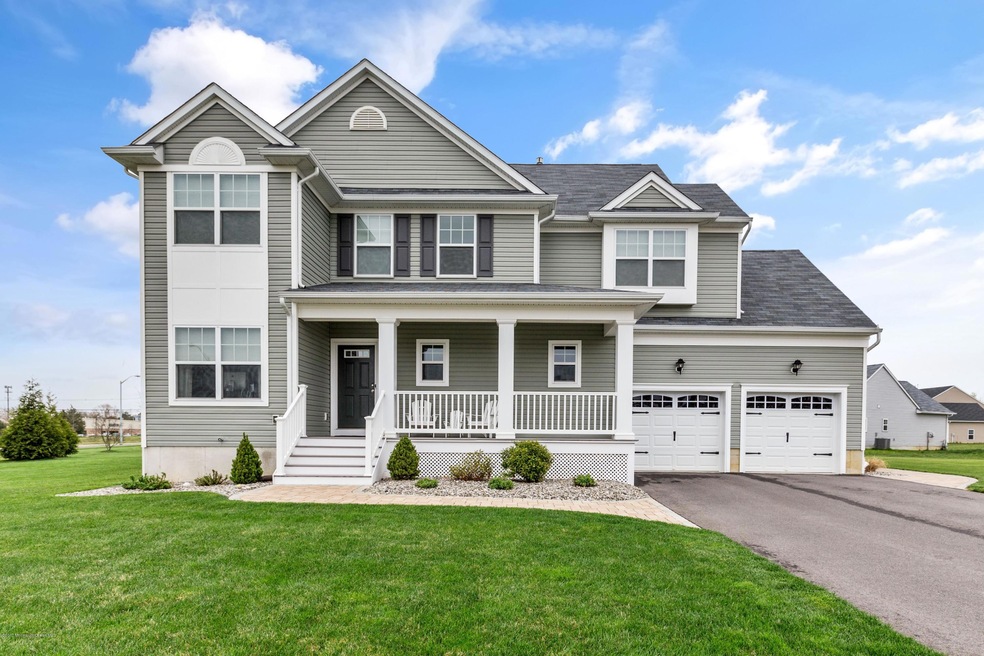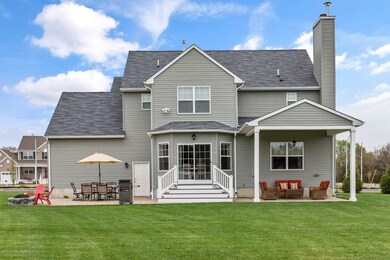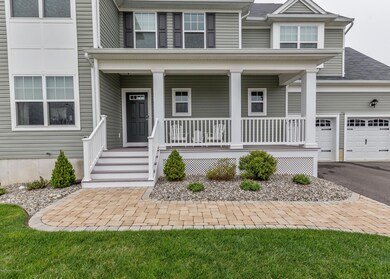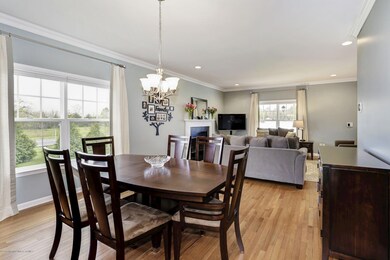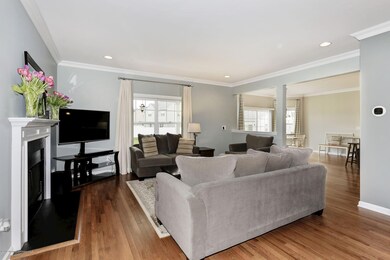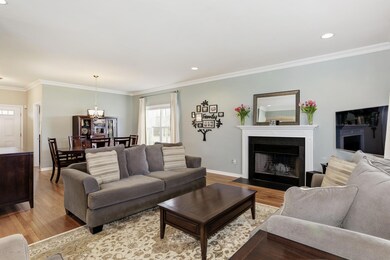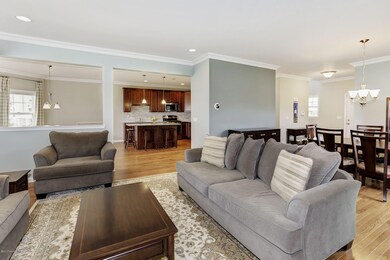
2112 Wyeth Way Toms River, NJ 08755
Estimated Value: $1,034,000 - $1,122,125
Highlights
- 0.63 Acre Lot
- Recreation Room
- Attic
- Colonial Architecture
- Wood Flooring
- Corner Lot
About This Home
As of January 2018Stunning North Dover Gem. This 2014 built Prima Home offers many amenities & upgrades. Downstairs offers gorgeous hardwood flooring & beautiful crown molding throughout. An extended Eat-In Kitchen with Granite countertops, SS appliances & a center island. Family room boasts a woodburning fireplace, Dining Room, Office which could be a 4th bedroom, Laundry room. Upstairs has 3 large bedrooms. Master Bedroom has 2 walkin closets & a full bath featuring double sinks, linen closet and XL sliding medicine cabinet. Stunning Full Finished Basement with an additional full bath & a huge family room & play area. Home is situated on a magnificent .63 acres. Features a beautiful sitting area on the front porch, paver walkway, gorgeous covered pavered patio,UG Sprinkler System, sec system & much more
Last Agent to Sell the Property
Eva Ling
Weichert Realtors-Jackson Listed on: 09/25/2017
Home Details
Home Type
- Single Family
Est. Annual Taxes
- $9,273
Year Built
- Built in 2014
Lot Details
- 0.63 Acre Lot
- Corner Lot
- Oversized Lot
- Sprinkler System
Parking
- 2 Car Direct Access Garage
- Garage Door Opener
- Double-Wide Driveway
Home Design
- Colonial Architecture
- Asphalt Rolled Roof
- Vinyl Siding
Interior Spaces
- 2,384 Sq Ft Home
- 2-Story Property
- Built-In Features
- Crown Molding
- Ceiling Fan
- Recessed Lighting
- Wood Burning Fireplace
- Sliding Doors
- Family Room Downstairs
- Living Room
- Dining Room
- Home Office
- Recreation Room
- Home Security System
- Laundry Room
- Attic
Kitchen
- Breakfast Room
- Eat-In Kitchen
- Stove
- Microwave
- Dishwasher
- Kitchen Island
Flooring
- Wood
- Wall to Wall Carpet
- Ceramic Tile
Bedrooms and Bathrooms
- 3 Bedrooms
- Primary bedroom located on second floor
- Primary Bathroom is a Full Bathroom
- Dual Vanity Sinks in Primary Bathroom
Finished Basement
- Heated Basement
- Basement Fills Entire Space Under The House
- Recreation or Family Area in Basement
Outdoor Features
- Patio
- Porch
Utilities
- Forced Air Zoned Heating and Cooling System
- Heating System Uses Natural Gas
- Natural Gas Water Heater
Community Details
- No Home Owners Association
- Hickory Pines Subdivision
Listing and Financial Details
- Exclusions: Refrigerator, Washer, Dryer, Curtains
- Assessor Parcel Number 08-00165-0000-00010-42
Ownership History
Purchase Details
Home Financials for this Owner
Home Financials are based on the most recent Mortgage that was taken out on this home.Purchase Details
Home Financials for this Owner
Home Financials are based on the most recent Mortgage that was taken out on this home.Purchase Details
Similar Homes in the area
Home Values in the Area
Average Home Value in this Area
Purchase History
| Date | Buyer | Sale Price | Title Company |
|---|---|---|---|
| Rosen Aron | $495,000 | -- | |
| Cahill William | $432,957 | None Available | |
| Pr I Ma Builders Inc | $143,949 | Title Insurance Commitment | |
| North River Group Inc | $65,000 | None Available |
Mortgage History
| Date | Status | Borrower | Loan Amount |
|---|---|---|---|
| Open | Rosen Aron | $62,900 | |
| Open | Rosen Aron | $504,000 | |
| Closed | Rosen Aron | $396,000 | |
| Previous Owner | Cahill William | $337,888 | |
| Previous Owner | Cahill William | $346,365 |
Property History
| Date | Event | Price | Change | Sq Ft Price |
|---|---|---|---|---|
| 01/08/2018 01/08/18 | Sold | $495,000 | -- | $208 / Sq Ft |
Tax History Compared to Growth
Tax History
| Year | Tax Paid | Tax Assessment Tax Assessment Total Assessment is a certain percentage of the fair market value that is determined by local assessors to be the total taxable value of land and additions on the property. | Land | Improvement |
|---|---|---|---|---|
| 2024 | $13,259 | $766,000 | $213,000 | $553,000 |
| 2023 | $9,696 | $581,300 | $213,000 | $368,300 |
| 2022 | $9,696 | $581,300 | $213,000 | $368,300 |
| 2021 | $10,142 | $406,000 | $95,200 | $310,800 |
| 2020 | $10,097 | $406,000 | $95,200 | $310,800 |
| 2019 | $9,659 | $406,000 | $95,200 | $310,800 |
| 2018 | $9,561 | $406,000 | $95,200 | $310,800 |
| 2017 | $9,496 | $406,000 | $95,200 | $310,800 |
| 2016 | $9,273 | $406,000 | $95,200 | $310,800 |
| 2015 | $8,940 | $406,000 | $95,200 | $310,800 |
| 2014 | $8,498 | $95,200 | $95,200 | $0 |
Agents Affiliated with this Home
-
E
Seller's Agent in 2018
Eva Ling
Weichert Realtors-Jackson
-
Efraim Feder

Buyer's Agent in 2018
Efraim Feder
Imperial Real Estate Agency
(347) 628-6565
107 in this area
190 Total Sales
Map
Source: MOREMLS (Monmouth Ocean Regional REALTORS®)
MLS Number: 21716615
APN: 08-00165-0000-00010-42
- 138 Spirit Bear Rd
- 1141 Hickory St
- 2016 Coconut Grove Ct
- 1020 Bal Harbor Dr
- 2020 Coconut Grove Ct
- 1021 Bal Harbor Dr
- 1012 Bal Harbor Dr
- 1017 Bal Harbor Dr
- 2001 Coconut Grove Ct
- 212 Roberts Rd
- 2005 Coconut Grove Rd
- 1013 Bal Harbor Dr
- 1008 Bal Harbor Dr
- 309 Roberts Rd
- 2013 Coconut Grove Ct
- 46 Roberts Rd
- 1004 Bal Harbor Dr
- 34 Cox Cro Rd
- 1183 Cynthia Ln
- 86 Cox Cro Rd
- 2112 Wyeth Way
- 215 Spirit Bear Rd
- 211 Spirit Bear Rd
- 207 Spirit Bear Rd
- 2111 Wyeth Way
- 2115 Wyeth Way
- 203 Spirit Bear Rd
- 101 Spirit Bear Rd
- 114 Spirit Bear Rd
- 110 Spirit Bear Rd
- 118 Spirit Bear Rd
- 199 Spirit Bear Rd
- 122 Spirit Bear Rd
- 105 Spirit Bear Rd
- 126 Spirit Bear Rd
- 195 Spirit Bear Rd
- 174 Spirit Bear Rd
- 178 Spirit Bear Rd
- 170 Spirit Bear Rd
- 109 Spirit Bear Rd
