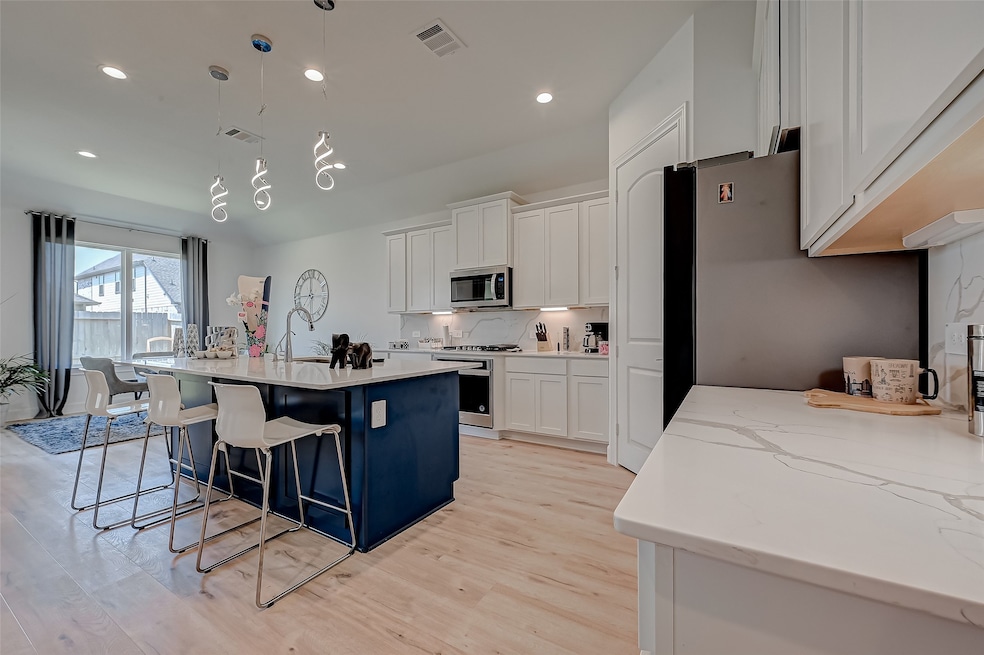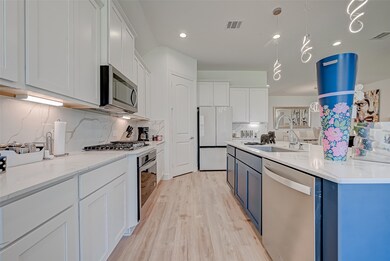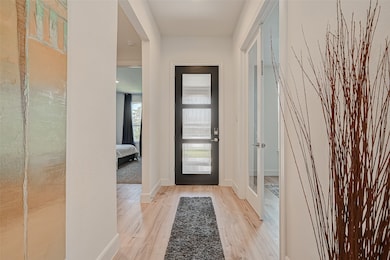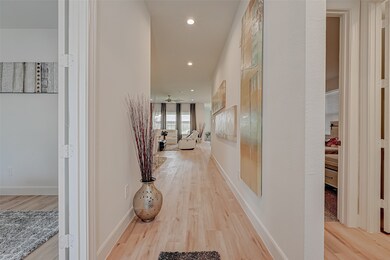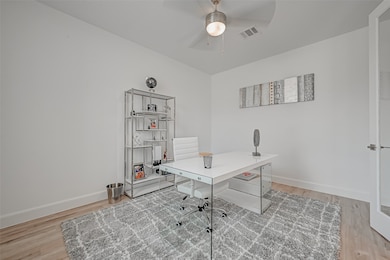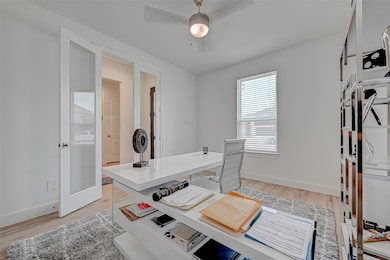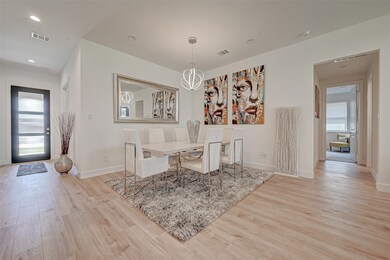21123 Melshell Dr Cypress, TX 77433
Highlights
- Fitness Center
- Clubhouse
- Community Pool
- Tennis Courts
- Traditional Architecture
- Home Office
About This Home
Welcome to this beautiful one-story home in the gated 60’s section, built in 2022 and filled with modern charm! With 4 bedrooms, 3 bathrooms, a private office, and an open-concept layout, there’s plenty of space to live and relax. You’ll love the stylish kitchen with white shaker cabinets, a bold navy island, Calcutta gold quartz countertops, a 5-burner gas cooktop, and built-in stainless-steel oven. High ceilings, a spacious walk-in pantry, smart home features, and a covered patio add comfort and convenience. Plus, it’s in the highly rated Cy-Fair ISD and comes with a washer, dryer, and refrigerator included!
Listing Agent
Jane Byrd Properties International LLC License #0765299 Listed on: 06/06/2025

Home Details
Home Type
- Single Family
Est. Annual Taxes
- $11,248
Year Built
- Built in 2022
Lot Details
- 7,800 Sq Ft Lot
- North Facing Home
- Back Yard Fenced
- Sprinkler System
Parking
- 2 Car Attached Garage
Home Design
- Traditional Architecture
- Radiant Barrier
Interior Spaces
- 2,476 Sq Ft Home
- 1-Story Property
- Ceiling Fan
- Formal Entry
- Family Room Off Kitchen
- Living Room
- Breakfast Room
- Combination Kitchen and Dining Room
- Home Office
- Home Gym
Kitchen
- Walk-In Pantry
- Electric Oven
- Gas Cooktop
- Microwave
- Dishwasher
- Kitchen Island
- Disposal
Flooring
- Carpet
- Vinyl Plank
- Vinyl
Bedrooms and Bathrooms
- 4 Bedrooms
- 3 Full Bathrooms
- Double Vanity
- Bathtub with Shower
Laundry
- Dryer
- Washer
Home Security
- Security System Owned
- Fire Sprinkler System
Eco-Friendly Details
- Energy-Efficient Windows with Low Emissivity
- Energy-Efficient Exposure or Shade
- Energy-Efficient HVAC
- Energy-Efficient Lighting
- Energy-Efficient Insulation
- Energy-Efficient Thermostat
- Ventilation
Outdoor Features
- Tennis Courts
- Play Equipment
Schools
- Andre Elementary School
- Rowe Middle School
- Cypress Park High School
Utilities
- Central Heating and Cooling System
- Heating System Uses Gas
- Programmable Thermostat
- Tankless Water Heater
Listing and Financial Details
- Property Available on 6/6/25
- Long Term Lease
Community Details
Recreation
- Tennis Courts
- Pickleball Courts
- Community Playground
- Fitness Center
- Community Pool
- Park
- Trails
Pet Policy
- Pets Allowed
- Pet Deposit Required
Additional Features
- Marvida Sec 3 Subdivision
- Clubhouse
- Card or Code Access
Map
Source: Houston Association of REALTORS®
MLS Number: 52733135
APN: 1446780020007
- 21123 Flowerhorn Dr
- 21119 Flowerhorn Dr
- 21127 Flowerhorn Dr
- 21115 Flowerhorn Dr
- 21122 Flowerhorn Dr
- 21118 Flowerhorn Dr
- 21111 Flowerhorn Dr
- 21114 Flowerhorn Dr
- 21130 Flowerhorn Dr
- 21139 Flowerhorn Dr
- 21107 Flowerhorn Dr
- 8610 Blue Coral Dr
- 21114 Regal Terrace Dr
- 8623 Blue Coral Dr
- 8631 Blue Coral Dr
- 8514 Trident Point Dr
- 21134 Yellow Bay Dr
- 21138 Yellow Bay Dr
- 21114 Bella Coral Dr
- 8606 Brine Ridge Ct
- 8402 Yellow Fin Ct
- 21207 Bering Reach Dr
- 8622 Flamingo Bay Ln
- 8218 Leisure Point Dr
- 20710 Wagon Bridge Ln
- 21223 Harbor Shore Dr
- 8202 Aleppo Pine Ln
- 8726 Marina Alto Ln
- 21262 Harbor Shore Dr
- 8130 Leisure Point Dr
- 8622 Jetty Glen Dr
- 14923 Rutledge Creek Ln
- 21114 Garden Palm Dr
- 8119 Sweet Gardens Ct
- 8154 Royal Breeze Dr
- 21010 Garden Palm Dr
- 8126 W Pine Creek Bend
- 8139 Heartbrook Field Ln
- 21611 Sandy Dune Dr
- 8130 Heartbrook Field Ln
