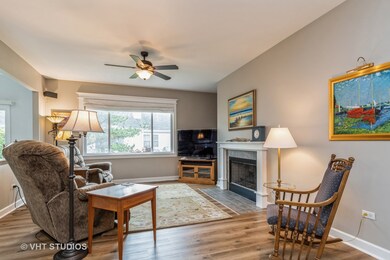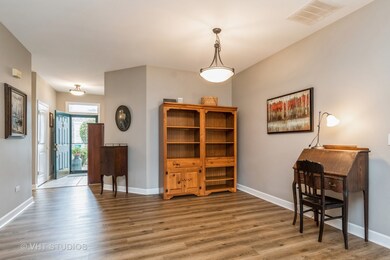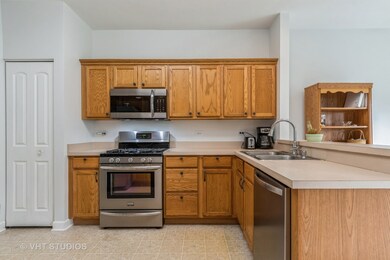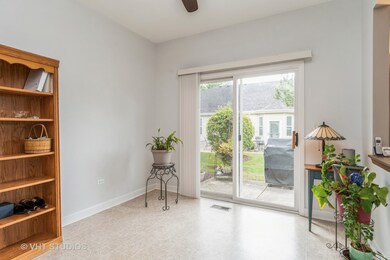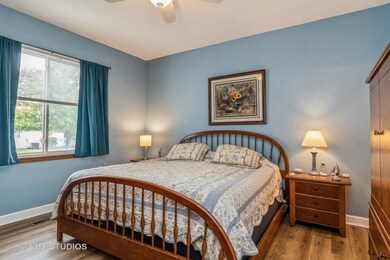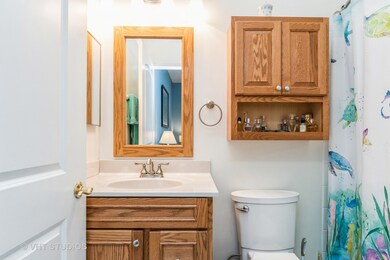
21126 W Braxton Ln Plainfield, IL 60544
Carillon NeighborhoodHighlights
- Golf Course Community
- Open Floorplan
- Community Indoor Pool
- A. Vito Martinez Middle School Rated 9+
- Clubhouse
- 1 Fireplace
About This Home
As of September 2022Don't miss this opportunity to own in the coveted gated community for 55+ in Plainfield's Carillon! The Laguna model does NOT come on the market too often - so grab your chance now and schedule a showing! This two-bedroom two full bath home has everything you need! NEW flooring, FRESH paint, stainless steel appliances, NEWer washer & dryer, NEW a/c & furnace, NEWer water heater, NEW roof, NEW gutters, NEW driveway, and NEW soon-to-be walkway! You are close to EVERYTHING! Shopping, restaurants, entertainment, you name it! Inside this gated community you'll find both an indoor and outdoor pool, a lovely golf course, stocked ponds/lakes where you can shore fish your heart out, an exercise facility, wood shop, SEVERAL activities and clubs to join, there is really no ending to the possibilities that Carillon offers! Make sure to visit the clubhouse after touring the home. You won't miss a beat in this inviting atmosphere and you'll feel welcomed by the friendly neighborhood vibe you'll feel the moment you drive through those gates. WELCOME HOME!
Last Agent to Sell the Property
@properties/ Christies's International Real Estate License #475147476 Listed on: 08/11/2022

Last Buyer's Agent
@properties Christie's International Real Estate License #475189858

Townhouse Details
Home Type
- Townhome
Est. Annual Taxes
- $5,239
Year Built
- Built in 2000
HOA Fees
Parking
- 2 Car Attached Garage
- Garage Transmitter
- Garage Door Opener
- Driveway
- Parking Included in Price
Home Design
- Asphalt Roof
- Concrete Perimeter Foundation
Interior Spaces
- 1,380 Sq Ft Home
- 1-Story Property
- Open Floorplan
- Ceiling height of 9 feet or more
- Ceiling Fan
- 1 Fireplace
- Family Room
- Combination Dining and Living Room
- Laminate Flooring
Kitchen
- Breakfast Bar
- Range
- Microwave
- Dishwasher
- Stainless Steel Appliances
- Disposal
Bedrooms and Bathrooms
- 2 Bedrooms
- 2 Potential Bedrooms
- Walk-In Closet
- 2 Full Bathrooms
Laundry
- Laundry Room
- Dryer
- Washer
Home Security
Outdoor Features
- Patio
Utilities
- Forced Air Heating and Cooling System
- Heating System Uses Natural Gas
Listing and Financial Details
- Senior Tax Exemptions
- Homeowner Tax Exemptions
Community Details
Overview
- Association fees include insurance, security, clubhouse, exercise facilities, pool, exterior maintenance, lawn care, snow removal
- 6 Units
- Staff Association, Phone Number (815) 886-1761
- Carillon Subdivision, Laguna Floorplan
- Property managed by Foster Premier
Amenities
- Building Patio
- Common Area
- Clubhouse
- Party Room
- Laundry Facilities
Recreation
- Golf Course Community
- Community Indoor Pool
Pet Policy
- Dogs and Cats Allowed
Security
- Security Service
- Resident Manager or Management On Site
- Storm Screens
Ownership History
Purchase Details
Home Financials for this Owner
Home Financials are based on the most recent Mortgage that was taken out on this home.Purchase Details
Home Financials for this Owner
Home Financials are based on the most recent Mortgage that was taken out on this home.Purchase Details
Home Financials for this Owner
Home Financials are based on the most recent Mortgage that was taken out on this home.Similar Homes in Plainfield, IL
Home Values in the Area
Average Home Value in this Area
Purchase History
| Date | Type | Sale Price | Title Company |
|---|---|---|---|
| Warranty Deed | $249,000 | Proper Title | |
| Deed | -- | -- | |
| Corporate Deed | $149,000 | Chicago Title Insurance Co |
Mortgage History
| Date | Status | Loan Amount | Loan Type |
|---|---|---|---|
| Open | $244,489 | FHA | |
| Previous Owner | $25,000 | Credit Line Revolving | |
| Previous Owner | $129,476 | New Conventional | |
| Previous Owner | $183,245 | New Conventional | |
| Previous Owner | $132,700 | New Conventional | |
| Previous Owner | $129,426 | No Value Available | |
| Previous Owner | -- | No Value Available | |
| Previous Owner | $129,426 | FHA | |
| Previous Owner | $34,000 | Unknown | |
| Previous Owner | $35,000 | No Value Available |
Property History
| Date | Event | Price | Change | Sq Ft Price |
|---|---|---|---|---|
| 09/30/2022 09/30/22 | Sold | $249,000 | 0.0% | $180 / Sq Ft |
| 08/26/2022 08/26/22 | Pending | -- | -- | -- |
| 08/25/2022 08/25/22 | Price Changed | $249,000 | -0.4% | $180 / Sq Ft |
| 08/11/2022 08/11/22 | For Sale | $250,000 | +57.2% | $181 / Sq Ft |
| 03/14/2017 03/14/17 | Sold | $159,000 | 0.0% | $125 / Sq Ft |
| 02/08/2017 02/08/17 | Pending | -- | -- | -- |
| 02/03/2017 02/03/17 | Price Changed | $159,000 | -3.0% | $125 / Sq Ft |
| 01/26/2017 01/26/17 | For Sale | $164,000 | -- | $129 / Sq Ft |
Tax History Compared to Growth
Tax History
| Year | Tax Paid | Tax Assessment Tax Assessment Total Assessment is a certain percentage of the fair market value that is determined by local assessors to be the total taxable value of land and additions on the property. | Land | Improvement |
|---|---|---|---|---|
| 2023 | $6,765 | $72,689 | $20,548 | $52,141 |
| 2022 | $5,710 | $68,478 | $19,358 | $49,120 |
| 2021 | $5,405 | $64,353 | $18,192 | $46,161 |
| 2020 | $5,239 | $62,237 | $17,594 | $44,643 |
| 2019 | $4,929 | $58,993 | $16,677 | $42,316 |
| 2018 | $4,760 | $56,706 | $16,030 | $40,676 |
| 2017 | $4,440 | $53,532 | $15,133 | $38,399 |
| 2016 | $3,380 | $50,171 | $14,183 | $35,988 |
| 2015 | $3,461 | $45,463 | $12,852 | $32,611 |
| 2014 | $3,461 | $42,890 | $12,125 | $30,765 |
| 2013 | $3,461 | $43,380 | $12,125 | $31,255 |
Agents Affiliated with this Home
-
Dina DiSera

Seller's Agent in 2022
Dina DiSera
@ Properties
(815) 405-6303
3 in this area
48 Total Sales
-
Juliette Moore

Buyer's Agent in 2022
Juliette Moore
@properties Christie's International Real Estate
(773) 319-6637
1 in this area
22 Total Sales
-
Sylvana Menolascino

Seller's Agent in 2017
Sylvana Menolascino
RE/MAX
(630) 363-6059
121 Total Sales
-
J
Buyer's Agent in 2017
Joe Kelly
Compass
Map
Source: Midwest Real Estate Data (MRED)
MLS Number: 11488872
APN: 11-04-06-202-027
- 13472 Redberry Cir
- 13809 S Bristlecone Ln Unit C
- 13750 S Bristlecone Dr Unit 208
- 13494 Redberry Cir
- 21024 W Walnut Dr
- 21144 Buckeye Ct
- 21019 W Torrey Pines Ct
- 21008 W Hazelnut Ln
- 21230 W Walnut Dr Unit D
- 13737 S Tamarack Dr
- 24333 W Walnut Dr
- 24041 W Walnut Dr
- 21308 W Redwood Dr
- 21436 W Larch Ct
- 20758 W Torrey Pines Ln
- 13453 Tall Pines Ln
- 13460 S Magnolia Dr
- 21351 Silktree Cir
- 13743 S Magnolia Dr
- 13404 Tall Pines Ln

