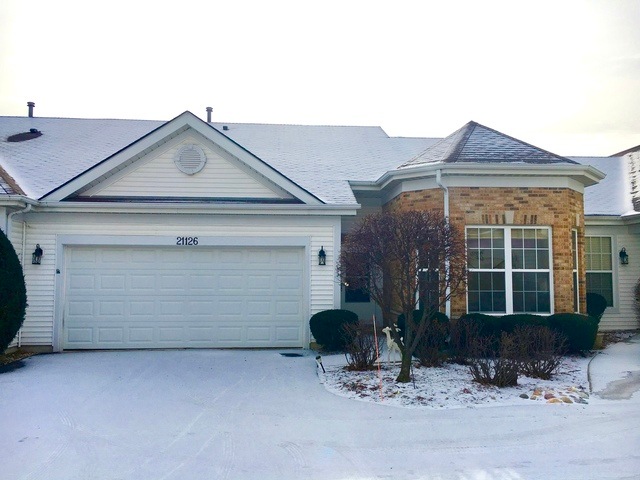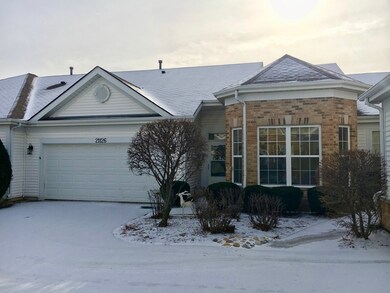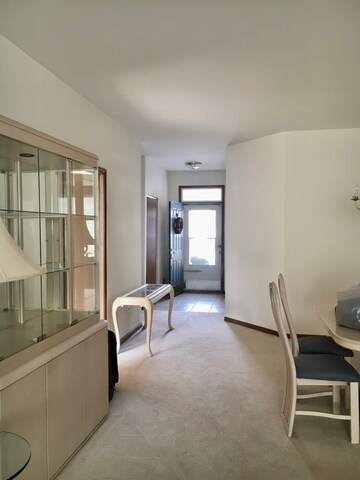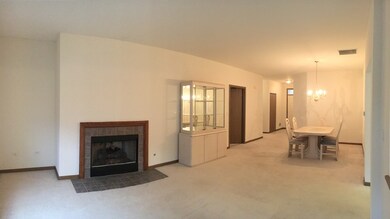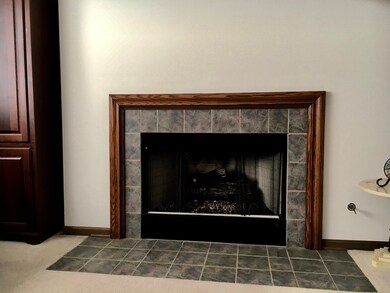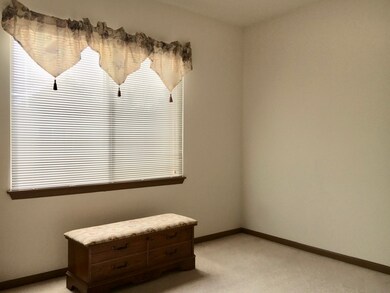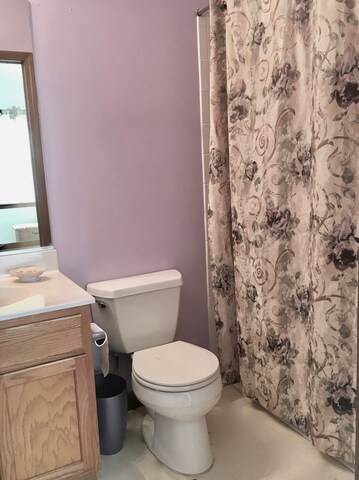21126 W Braxton Ln Plainfield, IL 60544
Carillon NeighborhoodHighlights
- Senior Community
- Main Floor Bedroom
- Breakfast Room
- Property is near a park
- Walk-In Pantry
- Attached Garage
About This Home
As of September 2022LOCATION, LOCATION, LOCATION!! 55+ ACTIVE ADULT GATED COMMUNITY WITH **PREMIUM LOT** WALK TO GOLF PRO SHOP, EXERCISE CLASSES AND FRIENDLY SOCIALIZING AT THE FITNESS CENTER, INDOOR& OUTDOOR POOLS, JACUZZI, TENNIS, SHUFFLEBOARD, WALKING/BIKE TRAILS, AND LAKE. MANY CLUBS TO JOIN & PLANNED ACTIVITIES. ALL APPLIANCES STAY, INCL. WASHER & DRYER. EAT-IN KITCHEN WITH SLIDING DOOR TO LARGE PATIO. GUEST BEDROOM/DEN ON A SEPARATE WING HAS LARGE BAY STYLED ROOM MAKES IT BRIGHT AND AIRY. 2 CAR ATTACHED GARAGE OFFERS GOOD STORAGE. LAWN, SNOW & EXTERIOR MAINTENANCE FREE LIVING PLUS SO MUCH MORE! JUST PAINTED- MOVE RIGHT IN. EACH ROOM AWAITS YOUR FURNITURE PLACEMENT. MOVE IN AND START ENJOYING TODAY.. FOR A GOOD HOME-PRICED TO SELL SEE THIS GREAT BUY TODAY. VACANT-QUICK CLOSING POSSIBLE. IN GREAT SHAPE BEING SOLD "AS IS"
Last Buyer's Agent
Joe Kelly
Compass License #475107694
Townhouse Details
Home Type
- Townhome
Est. Annual Taxes
- $6,765
Year Built
- 2000
HOA Fees
- $179 per month
Parking
- Attached Garage
- Garage Transmitter
- Garage Door Opener
- Driveway
- Parking Included in Price
- Garage Is Owned
Home Design
- Slab Foundation
- Asphalt Shingled Roof
- Vinyl Siding
Interior Spaces
- Breakfast Room
- Storage
Kitchen
- Breakfast Bar
- Walk-In Pantry
- Oven or Range
- Microwave
- Dishwasher
Bedrooms and Bathrooms
- Main Floor Bedroom
- Primary Bathroom is a Full Bathroom
- In-Law or Guest Suite
- Bathroom on Main Level
Laundry
- Laundry on main level
- Dryer
- Washer
Home Security
Utilities
- Forced Air Heating and Cooling System
- Heating System Uses Gas
Additional Features
- Patio
- Property is near a park
Listing and Financial Details
- Senior Tax Exemptions
- Homeowner Tax Exemptions
- Senior Freeze Tax Exemptions
Community Details
Pet Policy
- Pets Allowed
Additional Features
- Senior Community
- Storm Screens
Ownership History
Purchase Details
Home Financials for this Owner
Home Financials are based on the most recent Mortgage that was taken out on this home.Purchase Details
Home Financials for this Owner
Home Financials are based on the most recent Mortgage that was taken out on this home.Purchase Details
Home Financials for this Owner
Home Financials are based on the most recent Mortgage that was taken out on this home.Map
Home Values in the Area
Average Home Value in this Area
Purchase History
| Date | Type | Sale Price | Title Company |
|---|---|---|---|
| Warranty Deed | $249,000 | Proper Title | |
| Deed | -- | -- | |
| Corporate Deed | $149,000 | Chicago Title Insurance Co |
Mortgage History
| Date | Status | Loan Amount | Loan Type |
|---|---|---|---|
| Open | $244,489 | FHA | |
| Previous Owner | $25,000 | Credit Line Revolving | |
| Previous Owner | $129,476 | New Conventional | |
| Previous Owner | $183,245 | New Conventional | |
| Previous Owner | $132,700 | New Conventional | |
| Previous Owner | $129,426 | No Value Available | |
| Previous Owner | -- | No Value Available | |
| Previous Owner | $129,426 | FHA | |
| Previous Owner | $34,000 | Unknown | |
| Previous Owner | $35,000 | No Value Available |
Property History
| Date | Event | Price | Change | Sq Ft Price |
|---|---|---|---|---|
| 09/30/2022 09/30/22 | Sold | $249,000 | 0.0% | $180 / Sq Ft |
| 08/26/2022 08/26/22 | Pending | -- | -- | -- |
| 08/25/2022 08/25/22 | Price Changed | $249,000 | -0.4% | $180 / Sq Ft |
| 08/11/2022 08/11/22 | For Sale | $250,000 | +57.2% | $181 / Sq Ft |
| 03/14/2017 03/14/17 | Sold | $159,000 | 0.0% | $125 / Sq Ft |
| 02/08/2017 02/08/17 | Pending | -- | -- | -- |
| 02/03/2017 02/03/17 | Price Changed | $159,000 | -3.0% | $125 / Sq Ft |
| 01/26/2017 01/26/17 | For Sale | $164,000 | -- | $129 / Sq Ft |
Tax History
| Year | Tax Paid | Tax Assessment Tax Assessment Total Assessment is a certain percentage of the fair market value that is determined by local assessors to be the total taxable value of land and additions on the property. | Land | Improvement |
|---|---|---|---|---|
| 2023 | $6,765 | $72,689 | $20,548 | $52,141 |
| 2022 | $5,710 | $68,478 | $19,358 | $49,120 |
| 2021 | $5,405 | $64,353 | $18,192 | $46,161 |
| 2020 | $5,239 | $62,237 | $17,594 | $44,643 |
| 2019 | $4,929 | $58,993 | $16,677 | $42,316 |
| 2018 | $4,760 | $56,706 | $16,030 | $40,676 |
| 2017 | $4,440 | $53,532 | $15,133 | $38,399 |
| 2016 | $3,380 | $50,171 | $14,183 | $35,988 |
| 2015 | $3,461 | $45,463 | $12,852 | $32,611 |
| 2014 | $3,461 | $42,890 | $12,125 | $30,765 |
| 2013 | $3,461 | $43,380 | $12,125 | $31,255 |
Source: Midwest Real Estate Data (MRED)
MLS Number: MRD09486154
APN: 11-04-06-202-027
- 13616 S Redbud Dr
- 13750 Bristlecone Dr Unit 207
- 13750 S Bristlecone Dr Unit 408
- 13817 S Redbud Dr
- 13815 S Redbud Dr
- 13722 S Cottonwood Ln
- 20936 W Orange Blossom Ln
- 13482 S Silverleaf Rd
- 21222 W Walnut Dr Unit B
- 21359 W Sycamore Dr
- 13731 S Tamarack Dr
- 24001 W Walnut Dr
- 21108 Buckeye Ct
- 13922 S Bristlecone Dr Unit C
- 13706 S Magnolia Dr
- 21436 W Larch Ct
- 21312 W Redwood Dr
- 13818 S Magnolia Dr
- 21431 W Sycamore Ct
- 20827 W Torrey Pines Ln
