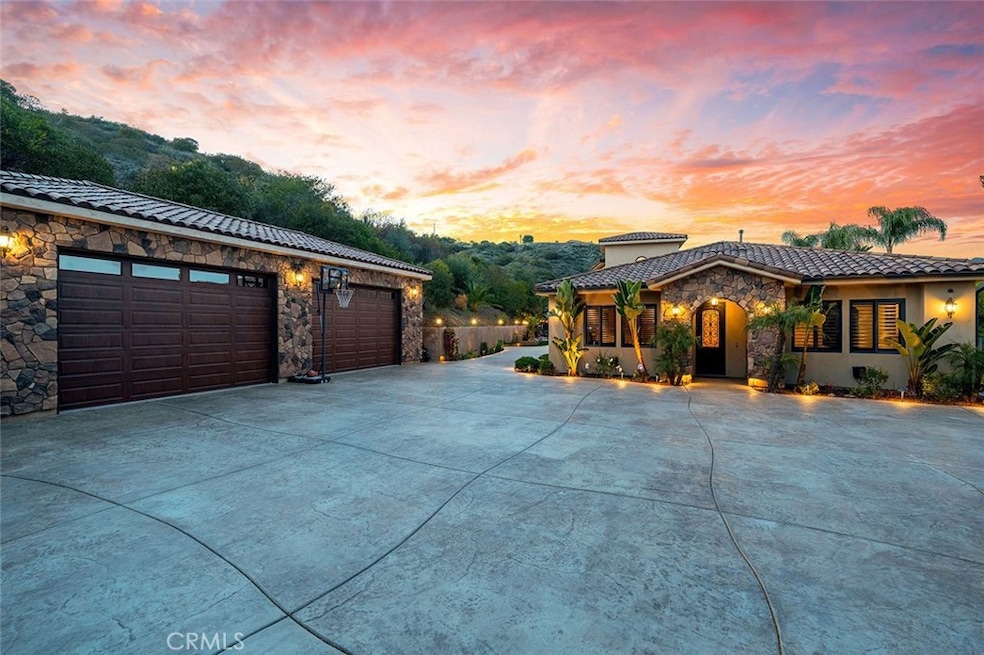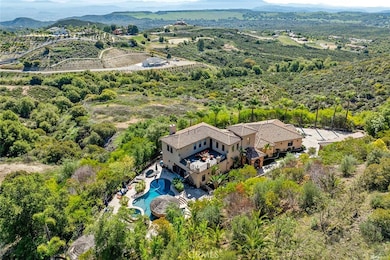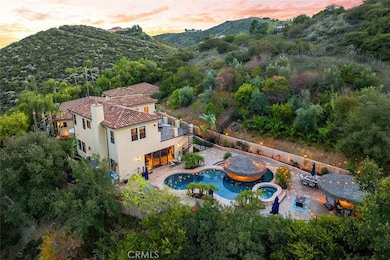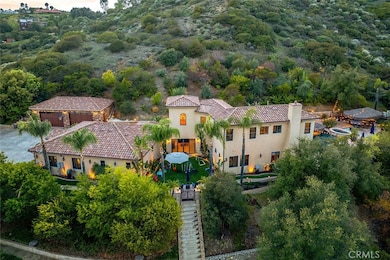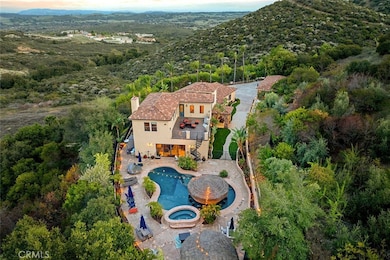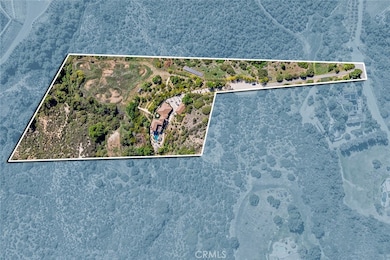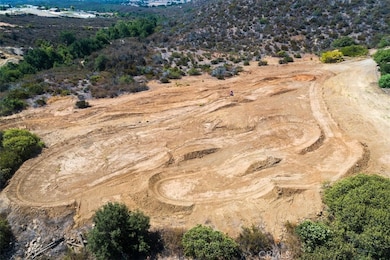21128 Via Los Laureles Murrieta, CA 92562
La Cresta NeighborhoodEstimated payment $15,330/month
Highlights
- Horse Property Unimproved
- Cabana
- Primary Bedroom Suite
- Cole Canyon Elementary School Rated A-
- Solar Power System
- Automatic Gate
About This Home
PRIVACY, LUXURY & ENERGY EFFICIENCY ON 10 ACRES WITH NO HOA! ABSOLUTELY TURNKEY RESORT-STYLE ESTATE WITH AMAZING VIEWS ON THE SANTA ROSA PLATEAU! $100s of thousands invested in new solar, massive battery-back up & whole-house generator, providing security, connectivity & controlled cost of living. Extreme privacy from the moment you enter this one-of-a-kind custom estate located in a convenient, tranquil location adjacent to La Cresta, in a small carved-out area with NO HOA. The custom iron entry gate, peaceful waterfall, long driveway, and extensive landscaping greet you, leading you to the large, beautifully finished 4-car detached garage, dramatic Mediterranean-inspired estate with a pool and an entertainment backyard that you must see to believe! The acreage adjacent to the home has a separate driveway, stairs, walls, fruit orchard, and is ready for whatever you want to build. Inside the home, find 8-ft solid wood doors, hand-troweled walls, Fiber Optic Internet Service (FIOS) wifi, surround sound, security system, custom shutters, and opening to the family room, the epic chefs’ kitchen with Viking appliances, 4 ovens, cooktop with griddle & pot filler, 2 sinks, 2 dishwashers, large eat-in island and adjacent well-equipped walk-in butler’s pantry. The Primary Suite and 2 additional ensuite bedrooms PLUS OFFICE are downstairs, with 2 additional ensuite bedrooms and large viewing deck upstairs. The backyard amenities include pool with ‘Lazy River’, 11 swim-up seats, sunken bar, 3 fridges, ice maker, dining counters, 2 TVs, sink, 52” BBQ, palapa, horse-shoe pit and city-lights & Nature Reserve views. The interior/exterior audio system tops off the resort experience! Just bring your toothbrush! THIS CLOSE-TO-TOWN ESTATE IS TURNKEY LUXURY! *****Discover the Santa Rosa Plateau Lifestyle...5-acre minimum parcels (10-acre minimum. in SR West), just minutes to schools, restaurants, hospitals, grocery stores, 15 Fwy & Temecula Wine Country. Enjoy this peaceful ranch community w/no commercial businesses, robust social activities, miles of private community trails & 1000s of acres of Ecological Reserve...All less than 1.5 hours from LA, SD, OC, Palm Springs & Big Bear. Discover the country, yet convenient, lifestyle of La Cresta, Tenaja & the Communities of the Santa Rosa Plateau!
Listing Agent
Allison James Estates & Homes Brokerage Phone: 951-837-1650 License #01499934 Listed on: 09/16/2025

Co-Listing Agent
Allison James Estates & Homes Brokerage Phone: 951-837-1650 License #01785418
Home Details
Home Type
- Single Family
Est. Annual Taxes
- $25,982
Year Built
- Built in 2013
Lot Details
- 10 Acre Lot
- Property fronts a county road
- Cul-De-Sac
- Rural Setting
- Partially Fenced Property
- Sprinkler System
- Density is 6-10 Units/Acre
- Property is zoned R-R
Parking
- 4 Car Garage
- 20 Open Parking Spaces
- Parking Available
- Driveway
- Automatic Gate
- RV Potential
Property Views
- City Lights
- Canyon
- Mountain
- Hills
- Neighborhood
Home Design
- Custom Home
- Entry on the 1st floor
- Turnkey
- Slab Foundation
- Tile Roof
- Concrete Roof
- Stone Siding
- Stucco
Interior Spaces
- 4,450 Sq Ft Home
- 2-Story Property
- Central Vacuum
- Dual Staircase
- Wired For Sound
- Wired For Data
- Built-In Features
- Bar
- Cathedral Ceiling
- Ceiling Fan
- Propane Fireplace
- Formal Entry
- Family Room with Fireplace
- Family Room Off Kitchen
- Home Office
- Laundry Room
Kitchen
- Open to Family Room
- Eat-In Kitchen
- Breakfast Bar
- Walk-In Pantry
- Butlers Pantry
- Double Oven
- Propane Oven
- Six Burner Stove
- Built-In Range
- Indoor Grill
- Range Hood
- Warming Drawer
- Ice Maker
- Viking Appliances
- Kitchen Island
- Granite Countertops
- Self-Closing Drawers and Cabinet Doors
Flooring
- Carpet
- Stone
Bedrooms and Bathrooms
- 5 Bedrooms | 3 Main Level Bedrooms
- Primary Bedroom on Main
- Primary Bedroom Suite
- Walk-In Closet
- Bathroom on Main Level
- Dual Vanity Sinks in Primary Bathroom
- Private Water Closet
- Hydromassage or Jetted Bathtub
- Separate Shower
- Linen Closet In Bathroom
Eco-Friendly Details
- Grid-tied solar system exports excess electricity
- Solar Power System
- Solar owned by seller
Pool
- Cabana
- Pebble Pool Finish
- In Ground Pool
- In Ground Spa
Outdoor Features
- Balcony
- Patio
- Terrace
- Outdoor Grill
Utilities
- Forced Air Zoned Heating and Cooling System
- Tankless Water Heater
- Propane Water Heater
- Conventional Septic
Additional Features
- Halls are 48 inches wide or more
- Agricultural
- Horse Property Unimproved
Listing and Financial Details
- Tax Lot D
- Tax Tract Number 1
- Assessor Parcel Number 930160015
- $3,139 per year additional tax assessments
- Seller Considering Concessions
Community Details
Overview
- No Home Owners Association
- Near a National Forest
- Foothills
- Mountainous Community
- Property is near a preserve or public land
Recreation
- Horse Trails
- Hiking Trails
- Bike Trail
Map
Home Values in the Area
Average Home Value in this Area
Tax History
| Year | Tax Paid | Tax Assessment Tax Assessment Total Assessment is a certain percentage of the fair market value that is determined by local assessors to be the total taxable value of land and additions on the property. | Land | Improvement |
|---|---|---|---|---|
| 2025 | $25,982 | $2,132,789 | $477,543 | $1,655,246 |
| 2023 | $25,982 | $2,049,972 | $459,000 | $1,590,972 |
| 2022 | $25,804 | $894,496 | $254,933 | $639,563 |
| 2021 | $11,932 | $876,958 | $249,935 | $627,023 |
| 2020 | $11,817 | $867,967 | $247,373 | $620,594 |
| 2019 | $11,599 | $850,949 | $242,523 | $608,426 |
| 2018 | $11,386 | $834,265 | $237,769 | $596,496 |
| 2017 | $11,229 | $817,907 | $233,107 | $584,800 |
| 2016 | $11,079 | $801,871 | $228,537 | $573,334 |
| 2015 | $10,517 | $751,414 | $225,105 | $526,309 |
| 2014 | $10,078 | $736,697 | $220,697 | $516,000 |
Property History
| Date | Event | Price | List to Sale | Price per Sq Ft | Prior Sale |
|---|---|---|---|---|---|
| 09/16/2025 09/16/25 | For Sale | $2,498,000 | +24.3% | $561 / Sq Ft | |
| 08/13/2021 08/13/21 | Sold | $2,009,777 | +0.5% | $452 / Sq Ft | View Prior Sale |
| 07/08/2021 07/08/21 | For Sale | $1,999,777 | -- | $449 / Sq Ft |
Purchase History
| Date | Type | Sale Price | Title Company |
|---|---|---|---|
| Grant Deed | $2,010,000 | Stewart Title | |
| Interfamily Deed Transfer | -- | -- | |
| Interfamily Deed Transfer | -- | -- |
Mortgage History
| Date | Status | Loan Amount | Loan Type |
|---|---|---|---|
| Open | $1,723,800 | VA |
Source: California Regional Multiple Listing Service (CRMLS)
MLS Number: SW25217891
APN: 930-160-015
- 35751 Avenida la Cresta
- NKA Valle Vista
- 0 Avenida la Cresta Unit ND25226951
- 21051 Via Sevilla
- 21180 Corte Providencia
- 35380 Avenida la Cresta
- 21855 The Trails Cir
- 20420 Wendy Ln
- 21977 Paseo Chico
- 0 Wendy Ln Unit SW23064231
- 3 King Ct
- 0 Paseo Chaparro Unit IG25082253
- 0 Paseo Chaparro Unit AR25202393
- 39948 Avenida la Cresta
- 38565 Celine Cove
- 0 Calle de Suenos Unit SW25105226
- 0 Celine Cove Unit NDP2403881
- 0 Vista Flora Rd
- 995 Vía Feliz
- 36725 Camino Noroeste
- 39555 Avenida Bonita
- 37791 Bear View Cir
- 18797 Vista de Montanas
- 37700 Calle de Lobo
- 38265 Birch Ct
- 23843 Hayes Ave Unit ADU
- 23737 Hayes Ave
- 32966 Virgo Way
- 36300 Firelight Cir
- 23088 Wing Elm Cir
- 23742 Washington Ave
- 21896 Gardena Ln
- 36347 Casita Ct
- 20813 Alameda Del Monte
- 24164 Verin St
- 36034 Agape Ln
- 36519 Hasta Way
- 23307 Buena Ct
- 35577 Ruth Ave
- 24140 Tuscany Ave Unit 2302
