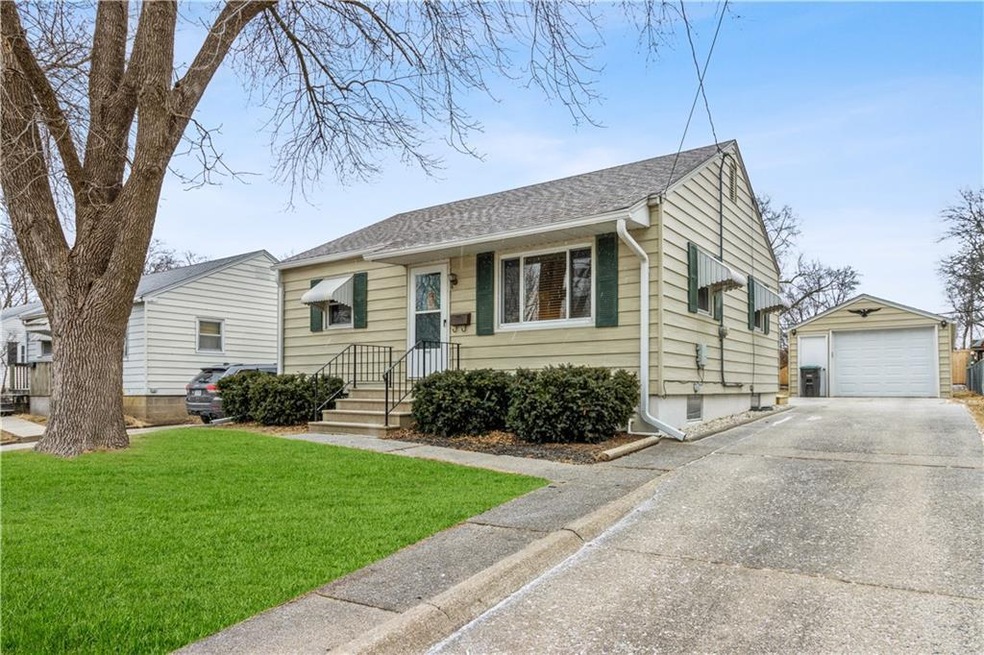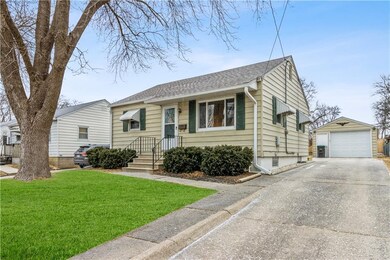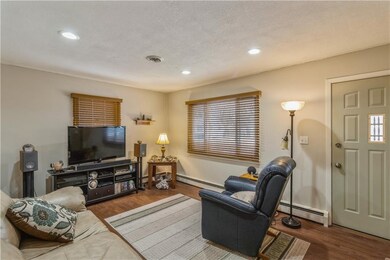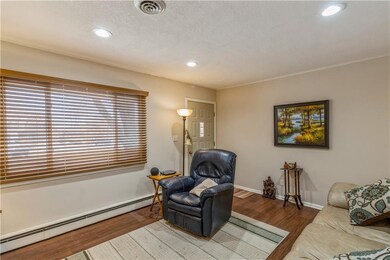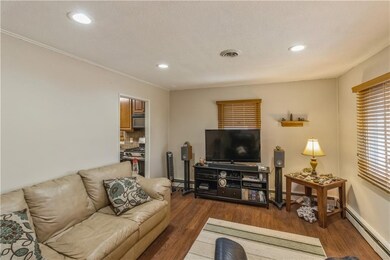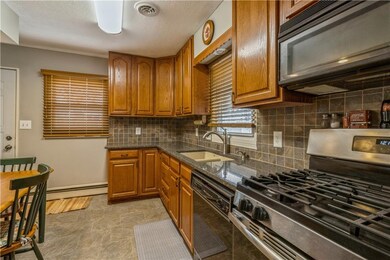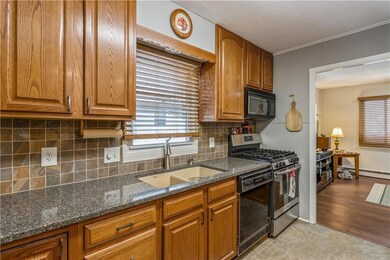
2113 61st St Des Moines, IA 50322
Merle Hay NeighborhoodEstimated Value: $192,220 - $201,000
Highlights
- Recreation Room
- Eat-In Kitchen
- Bungalow
- No HOA
- Tandem Parking
- Central Air
About This Home
As of March 2022Adorable 2 bedroom bungalow with many upgrades/updates! Washer and Dryer - 2017, Water Heater - 2015, Air Conditioner - 2010, Radon Mitigation System - 2011, Automatic Garage Door Opener - 2007, Leaf Filter Gutters on House - 2021, Wood Deck - 2021, New Roof Shingles on House - 2016, New Roof Shingles on Garage - 2014, caulked and Painted Basement Walls - 2021, Upstairs Remodeling - 2018 included Painting, Knockdown Ceiling Texture and new Light Fixtures in all rooms, new Engineered Flooring in Living Room and Bedrooms, new Flooring, Refrigerator, Oven, Cambria Countertops, Backsplash, Sink, and Garbage Disposal in Kitchen, new Faucets, Toilet, and Vanity Light in Bathroom, new Back Door and Storm Door (with retractable screen), new Window Blinds in all Upstairs Rooms, and added blown-in insulation above ceiling. All appliances stay including washer and dryer. Semi finished basement with 3rd non-conforming bedroom. rec room and laundry/storage room with shower. 2 car detached tandem garage. Deep lot with 3 sides fenced. Don't miss out on this one!
Home Details
Home Type
- Single Family
Est. Annual Taxes
- $3,279
Year Built
- Built in 1950
Lot Details
- 7,000 Sq Ft Lot
- Lot Dimensions are 50x140
- Wood Fence
- Chain Link Fence
Home Design
- Bungalow
- Block Foundation
- Asphalt Shingled Roof
Interior Spaces
- 672 Sq Ft Home
- Recreation Room
- Finished Basement
Kitchen
- Eat-In Kitchen
- Stove
- Microwave
- Dishwasher
Flooring
- Carpet
- Laminate
- Vinyl
Bedrooms and Bathrooms
- 2 Main Level Bedrooms
- 1 Full Bathroom
Laundry
- Dryer
- Washer
Parking
- 2 Car Detached Garage
- Tandem Parking
- Driveway
Utilities
- Central Air
Community Details
- No Home Owners Association
Listing and Financial Details
- Assessor Parcel Number 10008795000000
Ownership History
Purchase Details
Home Financials for this Owner
Home Financials are based on the most recent Mortgage that was taken out on this home.Purchase Details
Home Financials for this Owner
Home Financials are based on the most recent Mortgage that was taken out on this home.Similar Homes in Des Moines, IA
Home Values in the Area
Average Home Value in this Area
Purchase History
| Date | Buyer | Sale Price | Title Company |
|---|---|---|---|
| Stenger Jordan | $175,000 | Abendroth Russell Barnett Law | |
| Edds Donald D | $83,500 | -- |
Mortgage History
| Date | Status | Borrower | Loan Amount |
|---|---|---|---|
| Open | Stenger Jordan | $169,750 | |
| Previous Owner | Edds Donald D | $79,350 | |
| Closed | Stenger Jordan | $169,750 |
Property History
| Date | Event | Price | Change | Sq Ft Price |
|---|---|---|---|---|
| 03/30/2022 03/30/22 | Sold | $175,000 | 0.0% | $260 / Sq Ft |
| 03/30/2022 03/30/22 | Pending | -- | -- | -- |
| 02/24/2022 02/24/22 | For Sale | $175,000 | -- | $260 / Sq Ft |
Tax History Compared to Growth
Tax History
| Year | Tax Paid | Tax Assessment Tax Assessment Total Assessment is a certain percentage of the fair market value that is determined by local assessors to be the total taxable value of land and additions on the property. | Land | Improvement |
|---|---|---|---|---|
| 2024 | $3,102 | $168,200 | $38,000 | $130,200 |
| 2023 | $3,252 | $168,200 | $38,000 | $130,200 |
| 2022 | $3,222 | $146,900 | $34,300 | $112,600 |
| 2021 | $3,064 | $146,700 | $34,300 | $112,400 |
| 2020 | $3,178 | $131,400 | $30,500 | $100,900 |
| 2019 | $2,902 | $131,400 | $30,500 | $100,900 |
| 2018 | $2,868 | $116,500 | $26,700 | $89,800 |
| 2017 | $2,558 | $116,500 | $26,700 | $89,800 |
| 2016 | $2,488 | $103,100 | $23,200 | $79,900 |
| 2015 | $2,488 | $103,100 | $23,200 | $79,900 |
| 2014 | $2,258 | $97,100 | $21,500 | $75,600 |
Agents Affiliated with this Home
-
Michelle Polder

Seller's Agent in 2022
Michelle Polder
RE/MAX
(515) 306-0724
9 in this area
96 Total Sales
-
Tim Rietz
T
Buyer's Agent in 2022
Tim Rietz
BHHS First Realty Westown
(515) 453-7350
3 in this area
130 Total Sales
Map
Source: Des Moines Area Association of REALTORS®
MLS Number: 646425
APN: 100-08795000000
