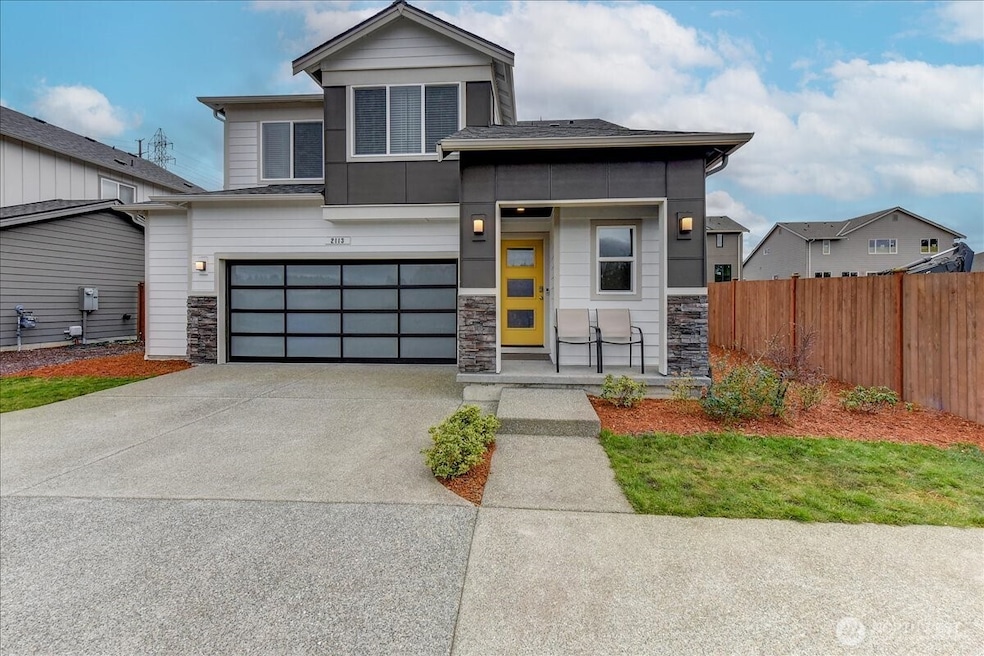
$895,000
- 4 Beds
- 2 Baths
- 2,414 Sq Ft
- 1310 Maple Ave
- Snohomish, WA
Walk to downtown Snohomish, use the trails, shopping in town or head to the aquatic center. Everything near by.! Turn Key 4 Bedroom 2 bath home, PLUS an office/5th bedroom. Vaulted ceilings, open concept. 3 Car garage. in addition to the garage you have a 2 car carport and room for shop. Over 10 ft high ceilings in the crawl space, framed for a shop you can work year round out of the elements.
Tawnia Coulter Coldwell Banker Bain






