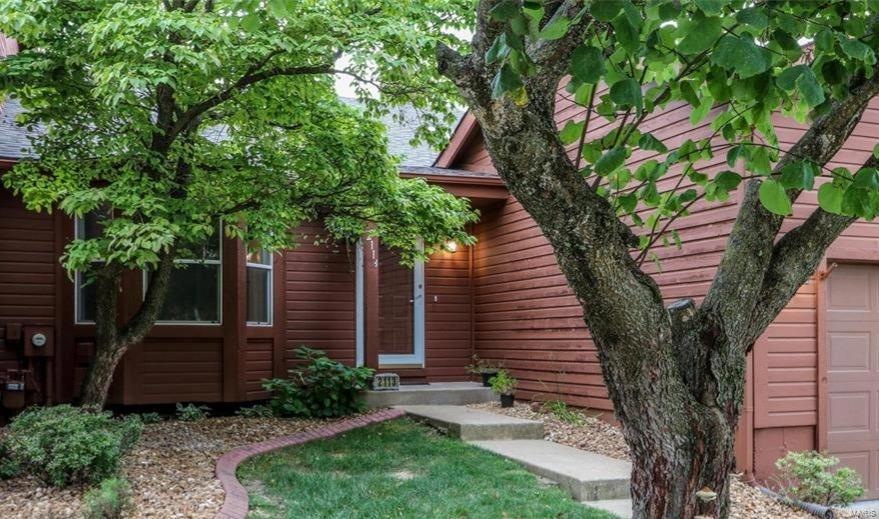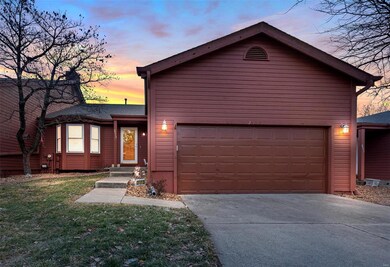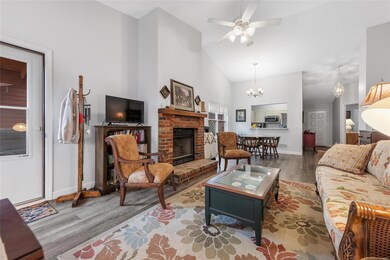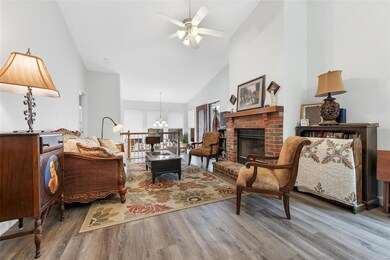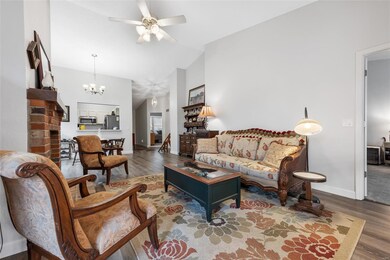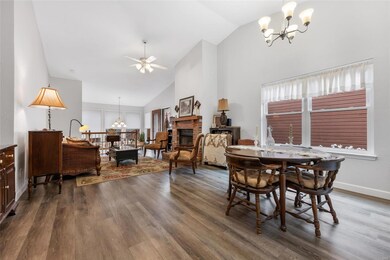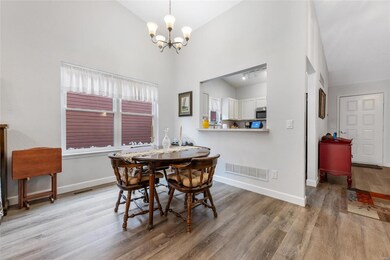
2113 Bayonne Dr Unit 37B Saint Charles, MO 63303
Highlights
- Fitness Center
- Indoor Pool
- Recreation Room
- Harvest Ridge Elementary School Rated A
- Clubhouse
- Vaulted Ceiling
About This Home
As of April 2025Beautiful Chateau Country Club villa home featuring 3-bedrooms, 3-baths and 2-car garage. Outstanding features include vaulted ceilings, newer windows, atrium light filled stairs, main floor laundry and a private covered deck. Easy care luxury vinyl plank flooring throughout living, dining, kitchen and lower level. Fully equipped kitchen includes a hands free faucet and stainless appliances. The living room is warm and cozy with a gas fireplace and easy access to the private covered deck. The Main Floor Primary bedroom suite features a 4-window Bay, full bathroom with separate tub and shower, skylight, double sinks and a large walk-in closet. Lower level is complete with kitchenette area, bathroom, bedroom and a large family room. The Villa life is special at Chateau Country Club. Yard work and some exterior maintenance is provided along with great country club style amenities like indoor and outdoor pool, clubhouse, gym and banquet facility. You will enjoy life at the country club.
Last Agent to Sell the Property
Keller Williams Realty St. Louis License #1999031875 Listed on: 03/06/2025

Property Details
Home Type
- Condominium
Est. Annual Taxes
- $2,890
Year Built
- Built in 1994
HOA Fees
- $350 Monthly HOA Fees
Parking
- 2 Car Attached Garage
- Garage Door Opener
- Off-Street Parking
Home Design
- Ranch Style House
- Traditional Architecture
- Villa
- Frame Construction
- Cedar
Interior Spaces
- Vaulted Ceiling
- Skylights
- Gas Fireplace
- Insulated Windows
- Bay Window
- Six Panel Doors
- Sitting Room
- Living Room
- Dining Room
- Recreation Room
- Washer and Dryer Hookup
Kitchen
- Microwave
- Dishwasher
- Disposal
Flooring
- Carpet
- Luxury Vinyl Plank Tile
Bedrooms and Bathrooms
- 3 Bedrooms
- 3 Full Bathrooms
Basement
- Basement Fills Entire Space Under The House
- Bedroom in Basement
- Finished Basement Bathroom
Home Security
Pool
- Indoor Pool
- In Ground Pool
Schools
- Harvest Ridge Elem. Elementary School
- Barnwell Middle School
- Francis Howell North High School
Additional Features
- Wood Fence
- Forced Air Heating System
Listing and Financial Details
- Assessor Parcel Number 3-0117-7112-00-037B.0000000
Community Details
Overview
- Association fees include clubhouse, some insurance, ground maintenance, pool, recreation facl, snow removal
- 126 Units
Amenities
- Sauna
- Clubhouse
Recreation
- Fitness Center
- Recreational Area
Security
- Storm Doors
Similar Homes in Saint Charles, MO
Home Values in the Area
Average Home Value in this Area
Property History
| Date | Event | Price | Change | Sq Ft Price |
|---|---|---|---|---|
| 04/15/2025 04/15/25 | Sold | -- | -- | -- |
| 03/09/2025 03/09/25 | Pending | -- | -- | -- |
| 03/06/2025 03/06/25 | For Sale | $259,000 | -- | $103 / Sq Ft |
| 02/09/2025 02/09/25 | Off Market | -- | -- | -- |
Tax History Compared to Growth
Agents Affiliated with this Home
-
Chris Andrews

Seller's Agent in 2025
Chris Andrews
Keller Williams Realty St. Louis
(314) 971-3114
1 in this area
20 Total Sales
-
Scott Spicuzza
S
Buyer's Agent in 2025
Scott Spicuzza
EXP Realty, LLC
(314) 374-9041
4 in this area
28 Total Sales
Map
Source: MARIS MLS
MLS Number: MIS25006964
- 1217 Harvest Ridge Dr
- 34 Eagle Spur Ct
- 2310 Eagle Pines Dr
- 106 Tuscany Trace Dr
- 313 Pralle Ln
- 604 Old Friedens Rd
- 2129 Santa Catalina
- 1608 Kircher Dr Unit B
- 0 Hemsath Rd Unit 22063361
- 0 Hemsath Rd Unit 22058650
- 6 Graystone Cir
- 1538 Cattail Way
- 1619 Florine Blvd Unit E
- 536 Lexington Landing Dr
- 1380 Heritage #206 Unit 15
- 1380 Heritage Landing Unit 105
- 1380 Heritage Landing Unit 307
- 1400 Heritage Landing Unit 109
- 12 Talvista Dr
- 1400 Heritage Garden Unit 305
