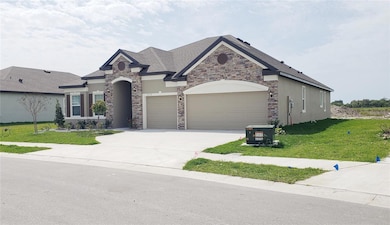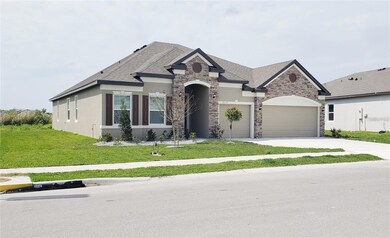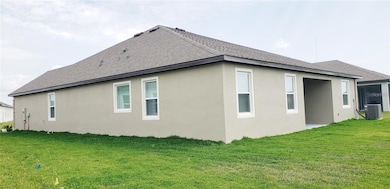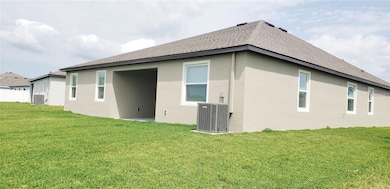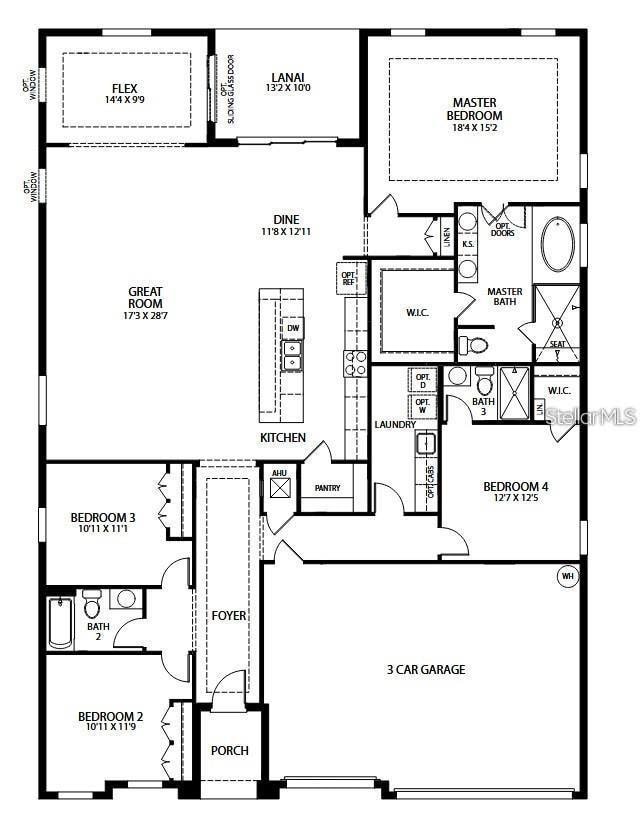2113 Citrus Breeze Dr Bradenton, FL 34208
Highlights
- Open Floorplan
- High Ceiling
- Community Pool
- Lakewood Ranch High School Rated A-
- Great Room
- Home Office
About This Home
Beautiful 4 bedrooms with 2 master suites, den/office, 3 baths single family home with 3-car attached garage. This home has tile throughout, granite countertop with large Island and walk-in pantry, eating space in kitchen, open floor plan, high ceiling, sliding glass doors, large laundry room and so much more. Master bathroom has dual sinks with garden tub and a large walk-in shower with rain fall. House also offer lanai for you to relax, joy, watch the sunset or have family party right in the garden. Want to have bigger party, No Problem! Glen Creek is a gated community with a resort style club house, pool, outdoor kitchen, playground for your family picnic. Close to UTC mall, medical offices, down town, beaches, shopping, restaurants and schools. Easy access to US 301, I-75, convenient commutes to Tampa and around areas. The rent include Wifi and cable TV. First, last and min 1 month rent deposit required. Non-smoking house.
Listing Agent
THE REAL ESTATE STORE Brokerage Phone: 941-685-4224 License #3143235 Listed on: 04/07/2025
Home Details
Home Type
- Single Family
Est. Annual Taxes
- $3,806
Year Built
- Built in 2024
Lot Details
- 8,952 Sq Ft Lot
Parking
- 3 Car Attached Garage
Interior Spaces
- 2,675 Sq Ft Home
- Open Floorplan
- Tray Ceiling
- High Ceiling
- Great Room
- Family Room Off Kitchen
- Home Office
- Laundry Room
Kitchen
- Eat-In Kitchen
- Dinette
- Range
Flooring
- Concrete
- Ceramic Tile
Bedrooms and Bathrooms
- 4 Bedrooms
- Walk-In Closet
- 3 Full Bathrooms
Utilities
- Central Air
- Heating Available
- Electric Water Heater
Listing and Financial Details
- Residential Lease
- Security Deposit $6,400
- Property Available on 4/5/24
- The owner pays for cable TV, internet
- 12-Month Minimum Lease Term
- $100 Application Fee
- Assessor Parcel Number 1383501209
Community Details
Overview
- Property has a Home Owners Association
- Breeze Association
- Villages Of Glen Creek Community
- Villages Of Glen Creek Ph 1B Subdivision
Recreation
- Community Playground
- Community Pool
Pet Policy
- Pets up to 25 lbs
- 2 Pets Allowed
- Dogs and Cats Allowed
Map
Source: Stellar MLS
MLS Number: A4647977
APN: 13835-0120-9
- 2108 Citrus Breeze Dr
- 2105 Grand Flora Trail
- 2201 Grand Flora Trail
- 1901 Everson St
- 1616 23rd St E
- 2332 Mizner Bay Ave
- 1821 16th Ave E
- 2409 Sand Gables Trail
- 2436 Sand Gables Trail
- 2410 Mizner Bay Ave
- 2308 18th St E
- 1622 17th St E
- 2111 Tally Breeze Way
- 2614 River Preserve Ct Unit 2614
- 2611 16th Avenue Dr E
- 2607 River Preserve Ct Unit 2607
- 2619 16th Avenue Dr E
- 1600 27th St E
- 2820 15th St E
- 701-715 15th St E

