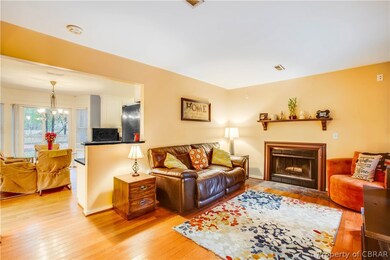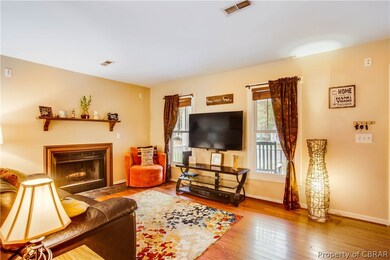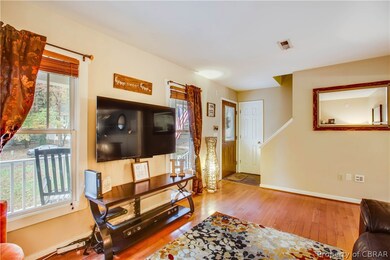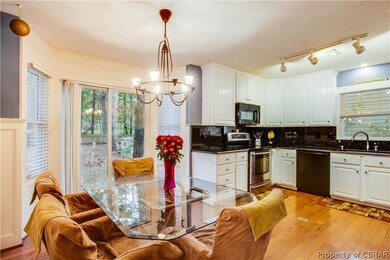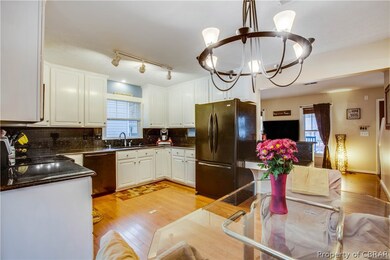
2113 Deer Meadow Ln Midlothian, VA 23112
Highlights
- Boat Dock
- Golf Course Community
- Cape Cod Architecture
- Clover Hill High Rated A
- Property is near a marina
- Community Lake
About This Home
As of February 2025Welcome Home! Walk into this move-in ready home that's not your basic cape with it's granite bar top area between the kitchen and family room, featuring a wood burning fireplace. The kitchen offers raised panel wainscoting, granite back splash and counter tops, pantry, utility closet w/shelving, & a full bay window & sliding door opening to the back multi-tiered deck. 2 bedrooms downstairs w/a full bath offering granite counter top & ceramic flooring. Custom fabric window treatments & hardwood flooring throughout the downstairs. 2 large bedrooms upstairs offer ceiling fans, double closets & a full bath w/granite countertop & ceramic tile flooring. The backyard has a 4 x 6 storage shed and is completely fenced in. The vinyl siding, vinyl windows and roof are all less than 6 yrs old and the HVAC system was replaced in 2015. You can enjoy 15 miles of trails surrounding a 1700 acre reservoir, Sunday Park and community pools. Ideal location, convenient to Routes 288 & 76, shopping, dining & St. Francis.
Last Agent to Sell the Property
Shaheen Ruth Martin & Fonville Real Estate License #0225229276 Listed on: 11/15/2018

Home Details
Home Type
- Single Family
Est. Annual Taxes
- $1,839
Year Built
- Built in 1988
Lot Details
- 8,712 Sq Ft Lot
- Picket Fence
- Back Yard Fenced
- Zoning described as SF
HOA Fees
- $48 Monthly HOA Fees
Home Design
- Cape Cod Architecture
- Frame Construction
- Shingle Roof
- Asphalt Roof
- Vinyl Siding
Interior Spaces
- 1,573 Sq Ft Home
- 2-Story Property
- Wired For Data
- Ceiling Fan
- Track Lighting
- Wood Burning Fireplace
- Fireplace Features Masonry
- Window Treatments
- Bay Window
- Sliding Doors
- Washer and Dryer Hookup
Kitchen
- Eat-In Kitchen
- Self-Cleaning Oven
- Induction Cooktop
- Stove
- Microwave
- Dishwasher
- Granite Countertops
- Disposal
Flooring
- Wood
- Carpet
- Slate Flooring
- Ceramic Tile
Bedrooms and Bathrooms
- 4 Bedrooms
- Primary Bedroom on Main
- 2 Full Bathrooms
Home Security
- Storm Doors
- Fire and Smoke Detector
Parking
- Oversized Parking
- Driveway
- Unpaved Parking
Outdoor Features
- Property is near a marina
- Shed
- Front Porch
Schools
- Swift Creek Elementary And Middle School
- Clover Hill High School
Utilities
- Cooling Available
- Heat Pump System
- Water Heater
- High Speed Internet
- Cable TV Available
Listing and Financial Details
- Exclusions: W/D
- Tax Lot 0.2
- Assessor Parcel Number 724690889700000
Community Details
Overview
- Deer Meadow Subdivision
- Community Lake
- Pond in Community
Amenities
- Common Area
- Clubhouse
Recreation
- Boat Dock
- Community Boat Facilities
- Golf Course Community
- Tennis Courts
- Community Basketball Court
- Community Playground
- Community Pool
- Park
- Trails
Ownership History
Purchase Details
Home Financials for this Owner
Home Financials are based on the most recent Mortgage that was taken out on this home.Purchase Details
Home Financials for this Owner
Home Financials are based on the most recent Mortgage that was taken out on this home.Purchase Details
Home Financials for this Owner
Home Financials are based on the most recent Mortgage that was taken out on this home.Purchase Details
Home Financials for this Owner
Home Financials are based on the most recent Mortgage that was taken out on this home.Purchase Details
Home Financials for this Owner
Home Financials are based on the most recent Mortgage that was taken out on this home.Purchase Details
Home Financials for this Owner
Home Financials are based on the most recent Mortgage that was taken out on this home.Purchase Details
Home Financials for this Owner
Home Financials are based on the most recent Mortgage that was taken out on this home.Purchase Details
Home Financials for this Owner
Home Financials are based on the most recent Mortgage that was taken out on this home.Similar Homes in the area
Home Values in the Area
Average Home Value in this Area
Purchase History
| Date | Type | Sale Price | Title Company |
|---|---|---|---|
| Bargain Sale Deed | $385,000 | Old Republic National Title | |
| Bargain Sale Deed | $385,000 | Old Republic National Title | |
| Bargain Sale Deed | $380,000 | Old Republic National Title In | |
| Warranty Deed | $277,500 | None Available | |
| Warranty Deed | $225,000 | Attorney | |
| Warranty Deed | $186,700 | -- | |
| Warranty Deed | $170,000 | -- | |
| Trustee Deed | $129,120 | -- | |
| Warranty Deed | -- | -- |
Mortgage History
| Date | Status | Loan Amount | Loan Type |
|---|---|---|---|
| Open | $17,325 | New Conventional | |
| Closed | $17,325 | New Conventional | |
| Open | $373,450 | New Conventional | |
| Closed | $373,450 | New Conventional | |
| Previous Owner | $219,200 | New Conventional | |
| Previous Owner | $213,750 | New Conventional | |
| Previous Owner | $181,099 | New Conventional | |
| Previous Owner | $104,000 | Construction | |
| Previous Owner | $60,000 | New Conventional |
Property History
| Date | Event | Price | Change | Sq Ft Price |
|---|---|---|---|---|
| 02/21/2025 02/21/25 | Sold | $385,000 | 0.0% | $245 / Sq Ft |
| 01/24/2025 01/24/25 | Pending | -- | -- | -- |
| 12/21/2024 12/21/24 | For Sale | $385,000 | +1.3% | $245 / Sq Ft |
| 05/03/2024 05/03/24 | Sold | $380,000 | +4.1% | $242 / Sq Ft |
| 04/19/2024 04/19/24 | Pending | -- | -- | -- |
| 04/17/2024 04/17/24 | For Sale | $365,000 | +31.5% | $232 / Sq Ft |
| 01/29/2021 01/29/21 | Sold | $277,500 | +0.9% | $176 / Sq Ft |
| 12/20/2020 12/20/20 | Pending | -- | -- | -- |
| 12/18/2020 12/18/20 | For Sale | $275,000 | 0.0% | $175 / Sq Ft |
| 12/14/2020 12/14/20 | Pending | -- | -- | -- |
| 12/14/2020 12/14/20 | For Sale | $275,000 | 0.0% | $175 / Sq Ft |
| 12/14/2020 12/14/20 | Price Changed | $275,000 | +3.8% | $175 / Sq Ft |
| 12/06/2020 12/06/20 | Pending | -- | -- | -- |
| 12/04/2020 12/04/20 | For Sale | $265,000 | +17.8% | $168 / Sq Ft |
| 01/17/2019 01/17/19 | Sold | $225,000 | +0.1% | $143 / Sq Ft |
| 12/18/2018 12/18/18 | Pending | -- | -- | -- |
| 11/15/2018 11/15/18 | For Sale | $224,800 | +20.4% | $143 / Sq Ft |
| 01/29/2015 01/29/15 | Sold | $186,700 | -1.7% | $119 / Sq Ft |
| 12/23/2014 12/23/14 | Pending | -- | -- | -- |
| 12/07/2014 12/07/14 | For Sale | $189,950 | -- | $121 / Sq Ft |
Tax History Compared to Growth
Tax History
| Year | Tax Paid | Tax Assessment Tax Assessment Total Assessment is a certain percentage of the fair market value that is determined by local assessors to be the total taxable value of land and additions on the property. | Land | Improvement |
|---|---|---|---|---|
| 2025 | $3,194 | $356,100 | $70,000 | $286,100 |
| 2024 | $3,194 | $332,800 | $70,000 | $262,800 |
| 2023 | $2,903 | $319,000 | $64,000 | $255,000 |
| 2022 | $2,437 | $264,900 | $54,000 | $210,900 |
| 2021 | $2,212 | $230,200 | $52,000 | $178,200 |
| 2020 | $2,089 | $219,900 | $51,000 | $168,900 |
| 2019 | $1,972 | $207,600 | $48,000 | $159,600 |
| 2018 | $1,838 | $193,600 | $45,000 | $148,600 |
| 2017 | $1,788 | $181,000 | $42,000 | $139,000 |
| 2016 | $1,678 | $174,800 | $42,000 | $132,800 |
| 2015 | $1,600 | $164,100 | $42,000 | $122,100 |
| 2014 | $1,592 | $163,200 | $42,000 | $121,200 |
Agents Affiliated with this Home
-

Seller's Agent in 2025
Zhanna Shuparska
Joyner Fine Properties
(804) 389-9192
5 in this area
114 Total Sales
-

Buyer's Agent in 2025
Sushila Maragh
United Real Estate Richmond
(804) 299-9810
3 in this area
51 Total Sales
-

Seller's Agent in 2024
Rick Cox
The Rick Cox Realty Group
(804) 920-1738
65 in this area
375 Total Sales
-

Seller Co-Listing Agent in 2024
Tunde Lewis
The Rick Cox Realty Group
(804) 307-7008
18 in this area
68 Total Sales
-

Seller's Agent in 2021
James Nay
River City Elite Properties
(804) 704-1944
25 in this area
994 Total Sales
-

Seller's Agent in 2019
Cheryl Adams
Shaheen Ruth Martin & Fonville Real Estate
(804) 370-5610
138 Total Sales
Map
Source: Chesapeake Bay & Rivers Association of REALTORS®
MLS Number: 1839197
APN: 724-69-08-89-700-000
- 2002 Deer Meadow Ct
- 14005 Copper Hill Rd
- 2303 Shadow Ridge Place
- 2228 Millcrest Terrace
- 14000 Autumn Woods Rd
- 2119 Rose Family Dr
- 2324 Millcrest Terrace
- 3100 Liberty Oaks Rd
- 2409 Silver Lake Terrace
- 13926 Sagebrook Rd
- 2603 Cradle Hill Ct
- 13931 Sagegrove Cir
- 3000 Cove Ridge Rd
- 1753 Rose Mill Cir
- 3006 Three Bridges Rd
- 2800 Fox Chase Ln
- 1255 Lazy River Rd
- 1424 Tomahawk Creek Rd
- 14007 Millpointe Rd Unit 16C
- 3104 Three Bridges Rd


