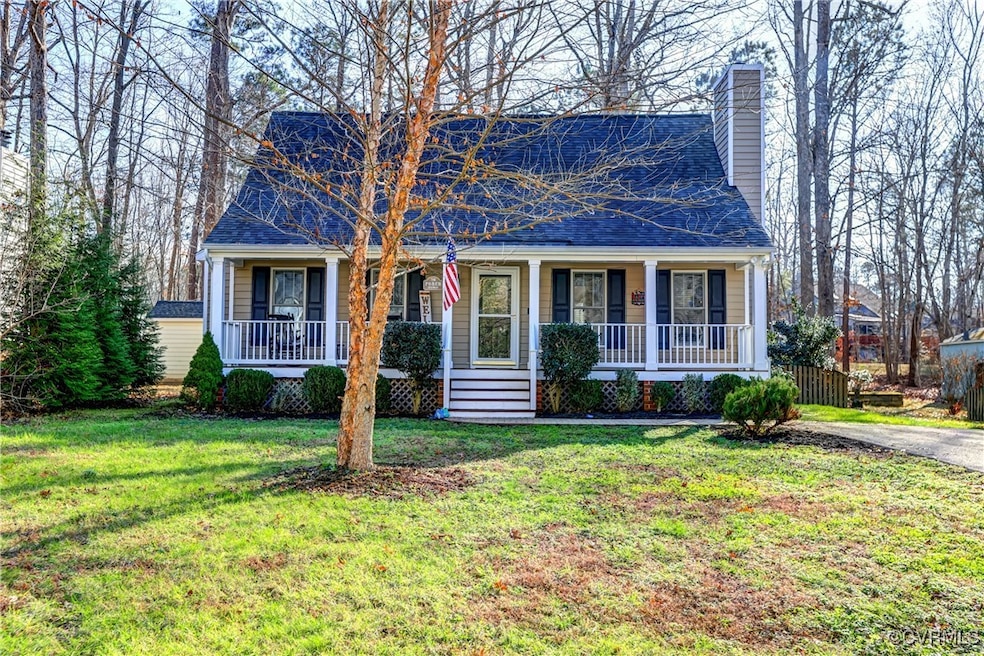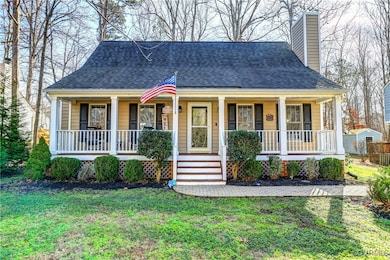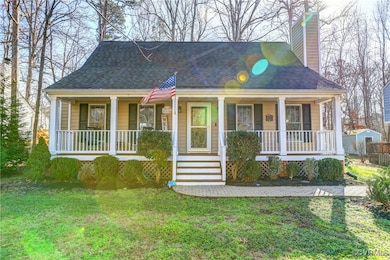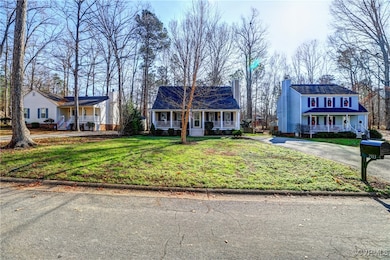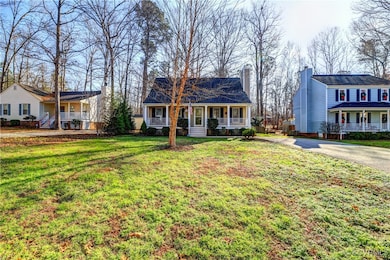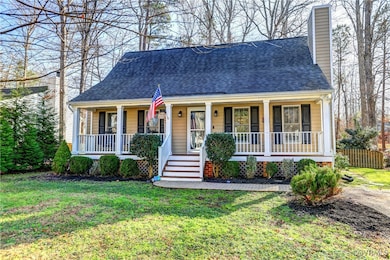
2113 Deer Meadow Ln Midlothian, VA 23112
Highlights
- Boat Dock
- Golf Course Community
- Cape Cod Architecture
- Clover Hill High Rated A
- Outdoor Pool
- Community Lake
About This Home
As of February 2025Adorable and tastefully updated, this 4-bedroom, 2 full bath home, with a First Floor Primary as well as a 2nd floor Primary bedrooms, is located in the sought-after, nature-inspired community of Brandermill. Nestled on a quiet cul-de-sac, this home is perfect for those who appreciate outdoor living. Brandermill offers exclusive access to the Swift Creek Reservoir from multiple locations, over 15 miles of scenic bike and walking trails, pools with swim lessons and a swim team, playgrounds, basketball courts, picnic pavilions, fine dining, and so much more - a true nature lover’s dream!
This home is move-in ready, featuring a newer 30-year roof, energy-efficient vinyl double-pane windows, and newer vinyl siding. The 2020 paved driveway, covered front porch, multi-tiered back deck, fully fenced backyard with a shed & fire pit area, and underground electric fence make the exterior as inviting as the interior. Inside, the living room features gorgeous hardwood floors, which extend into the kitchen and dining room/2nd primary bedroom area, while newer carpet adds comfort to the remaining bedrooms.
The eat-in kitchen, with raised panel wainscoting, is a chef’s delight, complete with granite countertops and a backsplash, stainless steel appliances (including a double oven stove), and a built-in desk space. A bay window and sliding door flood the space with natural light and provide access to the back deck and yard. A cozy wood-burning fireplace, with chimney inspected and swept in November, adds warmth to the inviting living areas. The bedrooms are spacious, and a recently floored attic provides additional ample storage space. With its fantastic location, modern updates, and Brandermill’s outstanding amenities, this home is ready for its next owner to enjoy!
Last Agent to Sell the Property
Joyner Fine Properties License #0225203862 Listed on: 12/21/2024

Home Details
Home Type
- Single Family
Est. Annual Taxes
- $2,995
Year Built
- Built in 1988
Lot Details
- 8,712 Sq Ft Lot
- Cul-De-Sac
- Back Yard Fenced
- Landscaped
- Level Lot
- Zoning described as R7
HOA Fees
- $71 Monthly HOA Fees
Home Design
- Cape Cod Architecture
- Frame Construction
- Shingle Roof
- Vinyl Siding
Interior Spaces
- 1,573 Sq Ft Home
- 1-Story Property
- Ceiling Fan
- Track Lighting
- Wood Burning Fireplace
- Fireplace Features Masonry
- Thermal Windows
- Window Treatments
- Bay Window
- Sliding Doors
- Separate Formal Living Room
- Crawl Space
- Fire and Smoke Detector
Kitchen
- Eat-In Kitchen
- Self-Cleaning Oven
- Induction Cooktop
- Stove
- Microwave
- Dishwasher
- Granite Countertops
- Disposal
Flooring
- Wood
- Carpet
- Slate Flooring
- Ceramic Tile
Bedrooms and Bathrooms
- 4 Bedrooms
- En-Suite Primary Bedroom
- 2 Full Bathrooms
Laundry
- Dryer
- Washer
Parking
- Oversized Parking
- Driveway
- Paved Parking
Outdoor Features
- Outdoor Pool
- Deck
- Shed
- Front Porch
Schools
- Swift Creek Elementary And Middle School
- Clover Hill High School
Utilities
- Central Air
- Heat Pump System
- Water Heater
Listing and Financial Details
- Tax Lot 7
- Assessor Parcel Number 724-69-08-89-700-000
Community Details
Overview
- Deer Meadow Subdivision
- Community Lake
- Pond in Community
Amenities
- Common Area
- Clubhouse
Recreation
- Boat Dock
- Community Boat Facilities
- Golf Course Community
- Tennis Courts
- Community Basketball Court
- Community Playground
- Community Pool
- Park
- Trails
Ownership History
Purchase Details
Home Financials for this Owner
Home Financials are based on the most recent Mortgage that was taken out on this home.Purchase Details
Home Financials for this Owner
Home Financials are based on the most recent Mortgage that was taken out on this home.Purchase Details
Home Financials for this Owner
Home Financials are based on the most recent Mortgage that was taken out on this home.Purchase Details
Home Financials for this Owner
Home Financials are based on the most recent Mortgage that was taken out on this home.Purchase Details
Home Financials for this Owner
Home Financials are based on the most recent Mortgage that was taken out on this home.Purchase Details
Home Financials for this Owner
Home Financials are based on the most recent Mortgage that was taken out on this home.Purchase Details
Home Financials for this Owner
Home Financials are based on the most recent Mortgage that was taken out on this home.Purchase Details
Home Financials for this Owner
Home Financials are based on the most recent Mortgage that was taken out on this home.Similar Homes in Midlothian, VA
Home Values in the Area
Average Home Value in this Area
Purchase History
| Date | Type | Sale Price | Title Company |
|---|---|---|---|
| Bargain Sale Deed | $385,000 | Old Republic National Title | |
| Bargain Sale Deed | $385,000 | Old Republic National Title | |
| Bargain Sale Deed | $380,000 | Old Republic National Title In | |
| Warranty Deed | $277,500 | None Available | |
| Warranty Deed | $225,000 | Attorney | |
| Warranty Deed | $186,700 | -- | |
| Warranty Deed | $170,000 | -- | |
| Trustee Deed | $129,120 | -- | |
| Warranty Deed | -- | -- |
Mortgage History
| Date | Status | Loan Amount | Loan Type |
|---|---|---|---|
| Open | $17,325 | New Conventional | |
| Closed | $17,325 | New Conventional | |
| Open | $373,450 | New Conventional | |
| Closed | $373,450 | New Conventional | |
| Previous Owner | $219,200 | New Conventional | |
| Previous Owner | $213,750 | New Conventional | |
| Previous Owner | $181,099 | New Conventional | |
| Previous Owner | $104,000 | Construction | |
| Previous Owner | $60,000 | New Conventional |
Property History
| Date | Event | Price | Change | Sq Ft Price |
|---|---|---|---|---|
| 02/21/2025 02/21/25 | Sold | $385,000 | 0.0% | $245 / Sq Ft |
| 01/24/2025 01/24/25 | Pending | -- | -- | -- |
| 12/21/2024 12/21/24 | For Sale | $385,000 | +1.3% | $245 / Sq Ft |
| 05/03/2024 05/03/24 | Sold | $380,000 | +4.1% | $242 / Sq Ft |
| 04/19/2024 04/19/24 | Pending | -- | -- | -- |
| 04/17/2024 04/17/24 | For Sale | $365,000 | +31.5% | $232 / Sq Ft |
| 01/29/2021 01/29/21 | Sold | $277,500 | +0.9% | $176 / Sq Ft |
| 12/20/2020 12/20/20 | Pending | -- | -- | -- |
| 12/18/2020 12/18/20 | For Sale | $275,000 | 0.0% | $175 / Sq Ft |
| 12/14/2020 12/14/20 | Pending | -- | -- | -- |
| 12/14/2020 12/14/20 | For Sale | $275,000 | 0.0% | $175 / Sq Ft |
| 12/14/2020 12/14/20 | Price Changed | $275,000 | +3.8% | $175 / Sq Ft |
| 12/06/2020 12/06/20 | Pending | -- | -- | -- |
| 12/04/2020 12/04/20 | For Sale | $265,000 | +17.8% | $168 / Sq Ft |
| 01/17/2019 01/17/19 | Sold | $225,000 | +0.1% | $143 / Sq Ft |
| 12/18/2018 12/18/18 | Pending | -- | -- | -- |
| 11/15/2018 11/15/18 | For Sale | $224,800 | +20.4% | $143 / Sq Ft |
| 01/29/2015 01/29/15 | Sold | $186,700 | -1.7% | $119 / Sq Ft |
| 12/23/2014 12/23/14 | Pending | -- | -- | -- |
| 12/07/2014 12/07/14 | For Sale | $189,950 | -- | $121 / Sq Ft |
Tax History Compared to Growth
Tax History
| Year | Tax Paid | Tax Assessment Tax Assessment Total Assessment is a certain percentage of the fair market value that is determined by local assessors to be the total taxable value of land and additions on the property. | Land | Improvement |
|---|---|---|---|---|
| 2025 | $3,194 | $356,100 | $70,000 | $286,100 |
| 2024 | $3,194 | $332,800 | $70,000 | $262,800 |
| 2023 | $2,903 | $319,000 | $64,000 | $255,000 |
| 2022 | $2,437 | $264,900 | $54,000 | $210,900 |
| 2021 | $2,212 | $230,200 | $52,000 | $178,200 |
| 2020 | $2,089 | $219,900 | $51,000 | $168,900 |
| 2019 | $1,972 | $207,600 | $48,000 | $159,600 |
| 2018 | $1,838 | $193,600 | $45,000 | $148,600 |
| 2017 | $1,788 | $181,000 | $42,000 | $139,000 |
| 2016 | $1,678 | $174,800 | $42,000 | $132,800 |
| 2015 | $1,600 | $164,100 | $42,000 | $122,100 |
| 2014 | $1,592 | $163,200 | $42,000 | $121,200 |
Agents Affiliated with this Home
-

Seller's Agent in 2025
Zhanna Shuparska
Joyner Fine Properties
(804) 389-9192
5 in this area
114 Total Sales
-

Buyer's Agent in 2025
Sushila Maragh
United Real Estate Richmond
(804) 299-9810
3 in this area
51 Total Sales
-

Seller's Agent in 2024
Rick Cox
The Rick Cox Realty Group
(804) 920-1738
65 in this area
375 Total Sales
-

Seller Co-Listing Agent in 2024
Tunde Lewis
The Rick Cox Realty Group
(804) 307-7008
18 in this area
68 Total Sales
-

Seller's Agent in 2021
James Nay
River City Elite Properties
(804) 704-1944
25 in this area
994 Total Sales
-

Seller's Agent in 2019
Cheryl Adams
Shaheen Ruth Martin & Fonville Real Estate
(804) 370-5610
138 Total Sales
Map
Source: Central Virginia Regional MLS
MLS Number: 2432244
APN: 724-69-08-89-700-000
- 2002 Deer Meadow Ct
- 14005 Copper Hill Rd
- 2303 Shadow Ridge Place
- 2228 Millcrest Terrace
- 14000 Autumn Woods Rd
- 2119 Rose Family Dr
- 2324 Millcrest Terrace
- 3100 Liberty Oaks Rd
- 2409 Silver Lake Terrace
- 13926 Sagebrook Rd
- 2603 Cradle Hill Ct
- 13931 Sagegrove Cir
- 3000 Cove Ridge Rd
- 1753 Rose Mill Cir
- 3006 Three Bridges Rd
- 2800 Fox Chase Ln
- 1255 Lazy River Rd
- 1424 Tomahawk Creek Rd
- 14007 Millpointe Rd Unit 16C
- 3104 Three Bridges Rd
