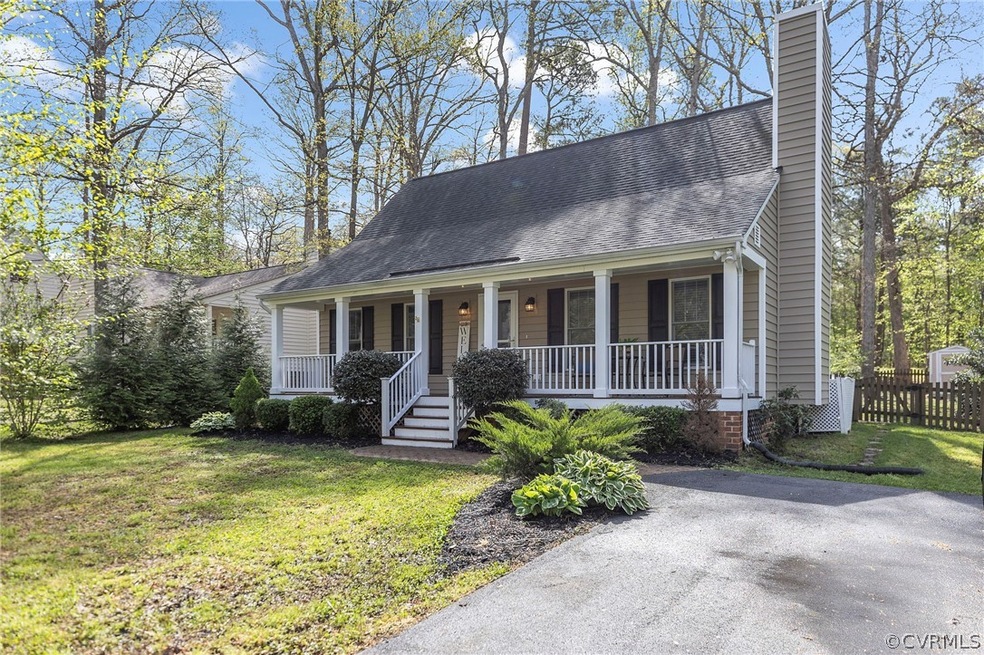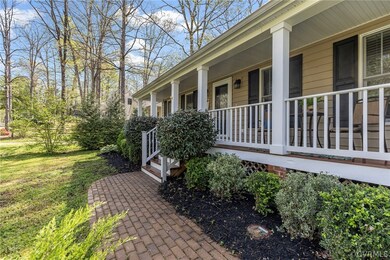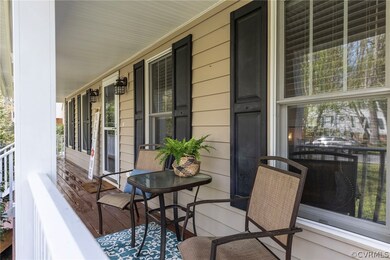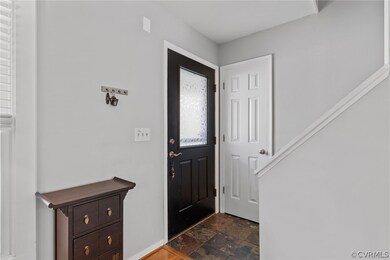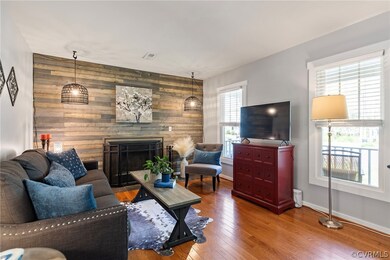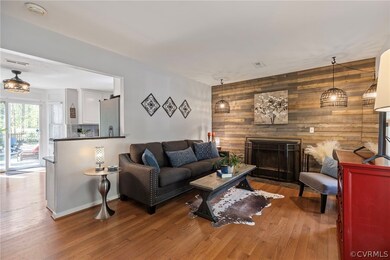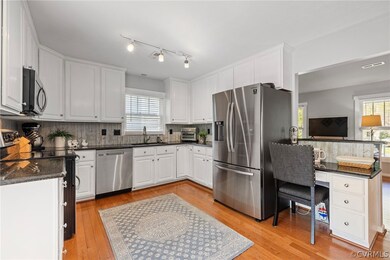
2113 Deer Meadow Ln Midlothian, VA 23112
About This Home
As of February 2025Absolute TURN KEY and ready for new owners. Great Cut-da-sec location. Large, updated eat-in kitchen with granite countertops, new appliances and ample cabinet space. Enjoy large fenced in backyard with oversized deck. Hardwood floors, new carpet, updated bathrooms throughout the entire home. Newer energy efficient vinyl windows and vinyl siding and newer 30 year roof. Large covered, full front porch. Living room with wood burning fireplace and new shiplap accent wall. 2 spacious bedrooms downstairs with full bath and 2 spacious bedrooms upstairs with another full bath and plenty of closet space. Enjoy 15 miles of walking trails, playgrounds and 3 different pools. Have dinner at our local restaurant while you experience the most beautiful sunset overlooking the Swift Creek Reservoir. Putt your own kayak, paddle board in or rent it at Sunday park. Enjoy 18 hole Golf Course and Tennis at the Brandermill Country Club (membership required).Great Chesterfield County schools, Shops and Restaurants, Powhite Parkway, Rt 288 are just minutes away. Come home to living like you're on VACATION!!!
Last Agent to Sell the Property
The Rick Cox Realty Group Brokerage Phone: (804) 920-1738 License #0225192535 Listed on: 04/17/2024
Co-Listed By
The Rick Cox Realty Group Brokerage Phone: (804) 920-1738 License #0225073434
Home Details
Home Type
Single Family
Est. Annual Taxes
$3,194
Year Built
1988
Lot Details
0
HOA Fees
$71 per month
Listing Details
- Property Type: Residential
- Property Sub Type: Single Family Residence
- Year Built: 1988
- Property Attached Yn: No
- Attribution Contact: (804) 920-1738
- Lot Size Acres: 0.2
- Co List Office Mls Id: LEWM01
- Co List Office Phone: 804-920-1738
- Ownership: Individuals
- Subdivision Name: Deer Meadow
- Above Grade Finished Sq Ft: 1573.0
- Architectural Style: Cape Cod
- Garage Yn: No
- New Construction: No
- Year Built Details: Actual
- ResoBuildingAreaSource: Assessor
- Property Sub Type Additional: Single Family Residence
- Special Features: VirtualTour
Interior Features
- Flooring: Carpet, Ceramic Tile, Slate, Wood
- Basement: Crawl Space
- Appliances: Dishwasher, Electric Cooking, Electric Water Heater, Disposal, Microwave, Smooth Cooktop, Self Cleaning Oven, Stove, Water Heater
- Basement YN: No
- Full Bathrooms: 2
- Total Bedrooms: 4
- Door Features: Insulated Doors, Sliding Doors, Storm Door(s)
- Fireplace Features: Masonry, Wood Burning
- Fireplaces: 1
- Fireplace: Yes
- Interior Amenities: Bedroom on Main Level, Bay Window, Ceiling Fan(s), Eat-in Kitchen, Granite Counters, High Speed Internet, Main Level Primary, Pantry, Track Lighting, Cable TV, Wired for Data, Window Treatments
- Living Area: 1573.0
- Stories: 1
- Window Features: Window Treatments
- ResoLivingAreaSource: Assessor
Exterior Features
- Roof: Shingle
- Fencing: Back Yard, Fenced
- Pool Features: Pool, Community
- Waterfront: No
- Construction Type: Block, Drywall, Frame, Vinyl Siding
- Exterior Features: Deck, Porch, Storage, Shed, Paved Driveway
- Patio And Porch Features: Rear Porch, Front Porch, Deck, Porch
- Property Condition: Resale
Garage/Parking
- Parking Features: Driveway, Paved
Utilities
- Heating: Electric, Heat Pump
- Cooling: Central Air, Electric, Heat Pump
- Sewer: Public Sewer
- Water Source: Public
- Laundry Features: Washer Hookup, Dryer Hookup
- Security: Smoke Detector(s)
- Cooling Y N: Yes
- Heating Yn: Yes
Condo/Co-op/Association
- Community Features: Basketball Court, Boat Facilities, Common Grounds/Area, Clubhouse, Dock, Golf, Home Owners Association, Lake, Marina, Playground, Park, Pond, Pool, Putting Green, Tennis Court(s), Trails/Paths
- Amenities: Management
- Association Fee: 211.5
- Association Fee Frequency: Quarterly
- Association: Yes
Fee Information
- Association Fee Includes: Clubhouse, Common Areas, Pool(s), Recreation Facilities, Water Access
Schools
- Middle Or Junior School: Swift Creek
Lot Info
- Parcel Number: 724-69-08-89-700-000
- Zoning Description: R7
- ResoLotSizeUnits: Acres
Tax Info
- Tax Year: 2023
- Tax Annual Amount: 2902.9
- Tax Lot: 7
MLS Schools
- Elementary School: Swift Creek
- High School: Clover Hill
Ownership History
Purchase Details
Home Financials for this Owner
Home Financials are based on the most recent Mortgage that was taken out on this home.Purchase Details
Home Financials for this Owner
Home Financials are based on the most recent Mortgage that was taken out on this home.Purchase Details
Home Financials for this Owner
Home Financials are based on the most recent Mortgage that was taken out on this home.Purchase Details
Home Financials for this Owner
Home Financials are based on the most recent Mortgage that was taken out on this home.Purchase Details
Home Financials for this Owner
Home Financials are based on the most recent Mortgage that was taken out on this home.Purchase Details
Home Financials for this Owner
Home Financials are based on the most recent Mortgage that was taken out on this home.Purchase Details
Home Financials for this Owner
Home Financials are based on the most recent Mortgage that was taken out on this home.Purchase Details
Home Financials for this Owner
Home Financials are based on the most recent Mortgage that was taken out on this home.Similar Homes in Midlothian, VA
Home Values in the Area
Average Home Value in this Area
Purchase History
| Date | Type | Sale Price | Title Company |
|---|---|---|---|
| Bargain Sale Deed | $385,000 | Old Republic National Title | |
| Bargain Sale Deed | $385,000 | Old Republic National Title | |
| Bargain Sale Deed | $380,000 | Old Republic National Title In | |
| Warranty Deed | $277,500 | None Available | |
| Warranty Deed | $225,000 | Attorney | |
| Warranty Deed | $186,700 | -- | |
| Warranty Deed | $170,000 | -- | |
| Trustee Deed | $129,120 | -- | |
| Warranty Deed | -- | -- |
Mortgage History
| Date | Status | Loan Amount | Loan Type |
|---|---|---|---|
| Open | $17,325 | New Conventional | |
| Closed | $17,325 | New Conventional | |
| Open | $373,450 | New Conventional | |
| Closed | $373,450 | New Conventional | |
| Previous Owner | $219,200 | New Conventional | |
| Previous Owner | $213,750 | New Conventional | |
| Previous Owner | $181,099 | New Conventional | |
| Previous Owner | $104,000 | Construction | |
| Previous Owner | $60,000 | New Conventional |
Property History
| Date | Event | Price | Change | Sq Ft Price |
|---|---|---|---|---|
| 02/21/2025 02/21/25 | Sold | $385,000 | 0.0% | $245 / Sq Ft |
| 01/24/2025 01/24/25 | Pending | -- | -- | -- |
| 12/21/2024 12/21/24 | For Sale | $385,000 | +1.3% | $245 / Sq Ft |
| 05/03/2024 05/03/24 | Sold | $380,000 | +4.1% | $242 / Sq Ft |
| 04/19/2024 04/19/24 | Pending | -- | -- | -- |
| 04/17/2024 04/17/24 | For Sale | $365,000 | +31.5% | $232 / Sq Ft |
| 01/29/2021 01/29/21 | Sold | $277,500 | +0.9% | $176 / Sq Ft |
| 12/20/2020 12/20/20 | Pending | -- | -- | -- |
| 12/18/2020 12/18/20 | For Sale | $275,000 | 0.0% | $175 / Sq Ft |
| 12/14/2020 12/14/20 | Pending | -- | -- | -- |
| 12/14/2020 12/14/20 | For Sale | $275,000 | 0.0% | $175 / Sq Ft |
| 12/14/2020 12/14/20 | Price Changed | $275,000 | +3.8% | $175 / Sq Ft |
| 12/06/2020 12/06/20 | Pending | -- | -- | -- |
| 12/04/2020 12/04/20 | For Sale | $265,000 | +17.8% | $168 / Sq Ft |
| 01/17/2019 01/17/19 | Sold | $225,000 | +0.1% | $143 / Sq Ft |
| 12/18/2018 12/18/18 | Pending | -- | -- | -- |
| 11/15/2018 11/15/18 | For Sale | $224,800 | +20.4% | $143 / Sq Ft |
| 01/29/2015 01/29/15 | Sold | $186,700 | -1.7% | $119 / Sq Ft |
| 12/23/2014 12/23/14 | Pending | -- | -- | -- |
| 12/07/2014 12/07/14 | For Sale | $189,950 | -- | $121 / Sq Ft |
Tax History Compared to Growth
Tax History
| Year | Tax Paid | Tax Assessment Tax Assessment Total Assessment is a certain percentage of the fair market value that is determined by local assessors to be the total taxable value of land and additions on the property. | Land | Improvement |
|---|---|---|---|---|
| 2025 | $3,194 | $356,100 | $70,000 | $286,100 |
| 2024 | $3,194 | $332,800 | $70,000 | $262,800 |
| 2023 | $2,903 | $319,000 | $64,000 | $255,000 |
| 2022 | $2,437 | $264,900 | $54,000 | $210,900 |
| 2021 | $2,212 | $230,200 | $52,000 | $178,200 |
| 2020 | $2,089 | $219,900 | $51,000 | $168,900 |
| 2019 | $1,972 | $207,600 | $48,000 | $159,600 |
| 2018 | $1,838 | $193,600 | $45,000 | $148,600 |
| 2017 | $1,788 | $181,000 | $42,000 | $139,000 |
| 2016 | $1,678 | $174,800 | $42,000 | $132,800 |
| 2015 | $1,600 | $164,100 | $42,000 | $122,100 |
| 2014 | $1,592 | $163,200 | $42,000 | $121,200 |
Agents Affiliated with this Home
-

Seller's Agent in 2025
Zhanna Shuparska
Joyner Fine Properties
(804) 389-9192
5 in this area
114 Total Sales
-

Buyer's Agent in 2025
Sushila Maragh
United Real Estate Richmond
(804) 299-9810
3 in this area
51 Total Sales
-

Seller's Agent in 2024
Rick Cox
The Rick Cox Realty Group
(804) 920-1738
65 in this area
375 Total Sales
-

Seller Co-Listing Agent in 2024
Tunde Lewis
The Rick Cox Realty Group
(804) 307-7008
18 in this area
68 Total Sales
-

Seller's Agent in 2021
James Nay
River City Elite Properties
(804) 704-1944
25 in this area
994 Total Sales
-

Seller's Agent in 2019
Cheryl Adams
Shaheen Ruth Martin & Fonville Real Estate
(804) 370-5610
138 Total Sales
Map
Source: Central Virginia Regional MLS
MLS Number: 2407956
APN: 724-69-08-89-700-000
- 2002 Deer Meadow Ct
- 14005 Copper Hill Rd
- 2303 Shadow Ridge Place
- 2228 Millcrest Terrace
- 14000 Autumn Woods Rd
- 2119 Rose Family Dr
- 2324 Millcrest Terrace
- 3100 Liberty Oaks Rd
- 2409 Silver Lake Terrace
- 13926 Sagebrook Rd
- 2603 Cradle Hill Ct
- 13931 Sagegrove Cir
- 3000 Cove Ridge Rd
- 1753 Rose Mill Cir
- 3006 Three Bridges Rd
- 2800 Fox Chase Ln
- 1255 Lazy River Rd
- 1424 Tomahawk Creek Rd
- 14007 Millpointe Rd Unit 16C
- 3104 Three Bridges Rd
