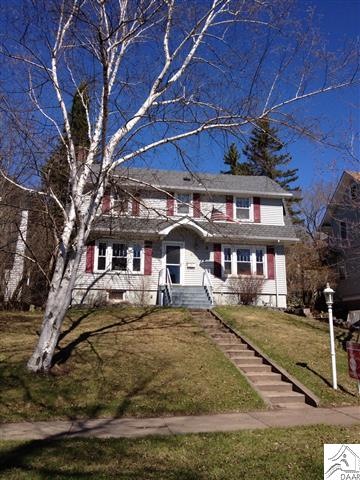
2113 E 2nd St Duluth, MN 55812
Endion NeighborhoodHighlights
- Deck
- Wood Flooring
- 2 Car Detached Garage
- Congdon Elementary School Rated A-
- Formal Dining Room
- 5-minute walk to Heritage Garden
About This Home
As of May 2025Traditional Dutch colonial in Congdon! This beautiful 4 bedrooms home has gleaming hardwood floors, throughout. Cozy up by the wood burning fireplace in the living room, entertain in the formal dining room or for casual dining - stay right in the kitchen. Convenient 1/2 bath on the main floor. Upstairs you will find all 4 bedrooms and a full bath. The lower level has great possibilities including a "workshop" area and a 3/4 bath. Outside you will enjoy a private deck, 2 car garage and additional off-street parking in the front. Other amenities to love: seamless steel siding, new windows throughout, new gutters, soffits and fascia, new 50 year roof! Nothing to do but move in!
Last Agent to Sell the Property
Michelle Peterson
Real Living Messina & Associates Listed on: 04/15/2013
Last Buyer's Agent
Michelle Peterson
Real Living Messina & Associates Listed on: 04/15/2013
Home Details
Home Type
- Single Family
Est. Annual Taxes
- $5,098
Year Built
- 1925
Lot Details
- 6,970 Sq Ft Lot
- Lot Dimensions are 50x140
Parking
- 2 Car Detached Garage
Home Design
- Frame Construction
- Asphalt Shingled Roof
- Steel Siding
Interior Spaces
- 1,572 Sq Ft Home
- 2-Story Property
- Woodwork
- Wood Burning Fireplace
- Formal Dining Room
- Wood Flooring
Kitchen
- Eat-In Kitchen
- Range
- Dishwasher
Bedrooms and Bathrooms
- 4 Bedrooms
- Bathroom on Main Level
Laundry
- Dryer
- Washer
Basement
- Basement Fills Entire Space Under The House
- Block Basement Construction
Outdoor Features
- Deck
- Storage Shed
Utilities
- Forced Air Heating System
- Gas Water Heater
Listing and Financial Details
- Assessor Parcel Number 010-3440-00100
Ownership History
Purchase Details
Home Financials for this Owner
Home Financials are based on the most recent Mortgage that was taken out on this home.Purchase Details
Home Financials for this Owner
Home Financials are based on the most recent Mortgage that was taken out on this home.Purchase Details
Home Financials for this Owner
Home Financials are based on the most recent Mortgage that was taken out on this home.Similar Homes in Duluth, MN
Home Values in the Area
Average Home Value in this Area
Purchase History
| Date | Type | Sale Price | Title Company |
|---|---|---|---|
| Warranty Deed | $425,000 | The Title Team | |
| Warranty Deed | $303,500 | North Shore Title Llc | |
| Warranty Deed | $200,000 | Title Recording Services Inc |
Mortgage History
| Date | Status | Loan Amount | Loan Type |
|---|---|---|---|
| Open | $403,750 | New Conventional | |
| Previous Owner | $12,500 | Closed End Mortgage | |
| Previous Owner | $190,000 | New Conventional | |
| Previous Owner | $118,000 | Future Advance Clause Open End Mortgage | |
| Previous Owner | $65,832 | Credit Line Revolving |
Property History
| Date | Event | Price | Change | Sq Ft Price |
|---|---|---|---|---|
| 05/30/2025 05/30/25 | Sold | $425,000 | 0.0% | $215 / Sq Ft |
| 05/01/2025 05/01/25 | Pending | -- | -- | -- |
| 04/30/2025 04/30/25 | For Sale | $425,000 | +41.2% | $215 / Sq Ft |
| 06/11/2019 06/11/19 | Sold | $301,000 | 0.0% | $152 / Sq Ft |
| 04/19/2019 04/19/19 | Pending | -- | -- | -- |
| 04/17/2019 04/17/19 | For Sale | $301,000 | +50.5% | $152 / Sq Ft |
| 06/05/2013 06/05/13 | Sold | $200,000 | -9.0% | $127 / Sq Ft |
| 04/25/2013 04/25/13 | Pending | -- | -- | -- |
| 04/15/2013 04/15/13 | For Sale | $219,900 | -- | $140 / Sq Ft |
Tax History Compared to Growth
Tax History
| Year | Tax Paid | Tax Assessment Tax Assessment Total Assessment is a certain percentage of the fair market value that is determined by local assessors to be the total taxable value of land and additions on the property. | Land | Improvement |
|---|---|---|---|---|
| 2023 | $5,098 | $369,800 | $44,700 | $325,100 |
| 2022 | $4,258 | $325,700 | $39,600 | $286,100 |
| 2021 | $4,172 | $269,400 | $32,400 | $237,000 |
| 2020 | $3,958 | $269,400 | $32,400 | $237,000 |
| 2019 | $3,850 | $250,700 | $29,300 | $221,400 |
| 2018 | $3,596 | $246,300 | $29,300 | $217,000 |
| 2017 | $3,280 | $246,300 | $29,300 | $217,000 |
| 2016 | $3,202 | $5,900 | $5,900 | $0 |
| 2015 | $3,203 | $206,300 | $46,500 | $159,800 |
| 2014 | $3,203 | $206,300 | $46,500 | $159,800 |
Agents Affiliated with this Home
-
D
Seller's Agent in 2025
Deanna Bennett
Messina & Associates Real Estate
(218) 343-8444
15 in this area
513 Total Sales
-
L
Buyer's Agent in 2025
Lynn Marie Nephew
RE/MAX
(218) 722-2810
7 in this area
193 Total Sales
-
M
Seller's Agent in 2019
Michelle Peterson
Messina & Associates Real Estate
-
N
Buyer's Agent in 2019
Nicki Conrad
Messina & Associates Real Estate
(218) 391-6428
4 in this area
178 Total Sales
Map
Source: REALTOR® Association of Southern Minnesota
MLS Number: 4463479
APN: 010344000100
