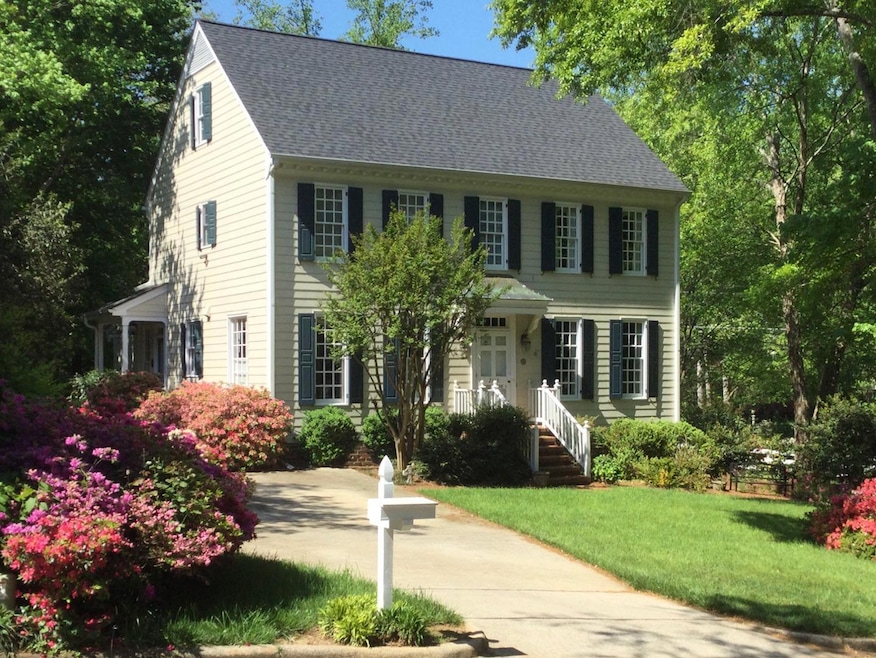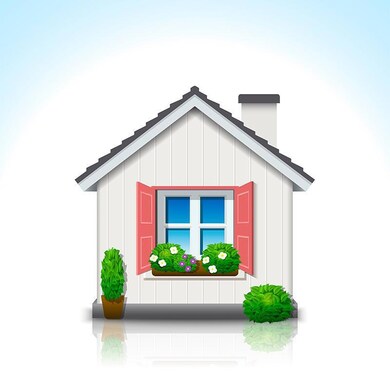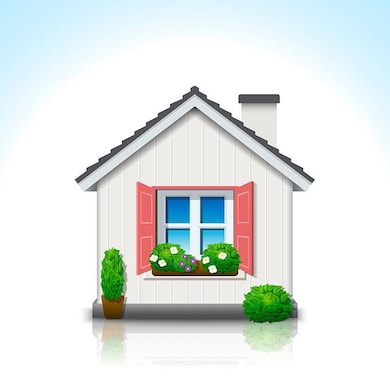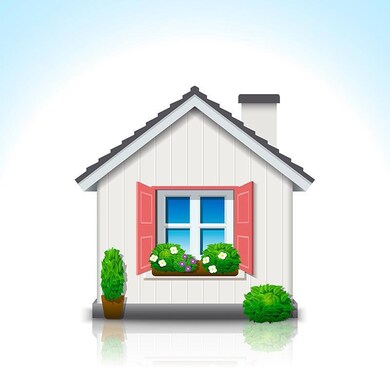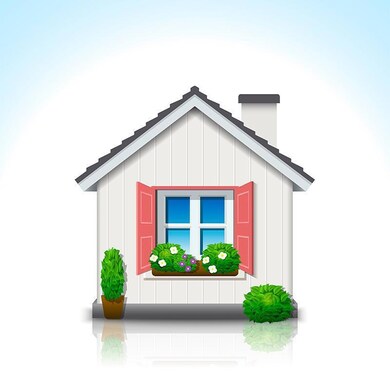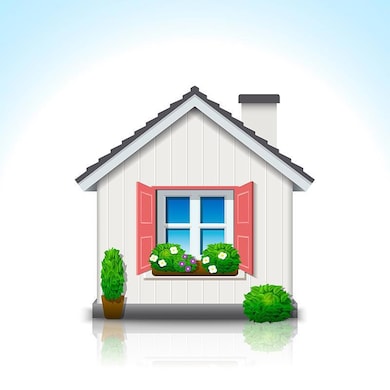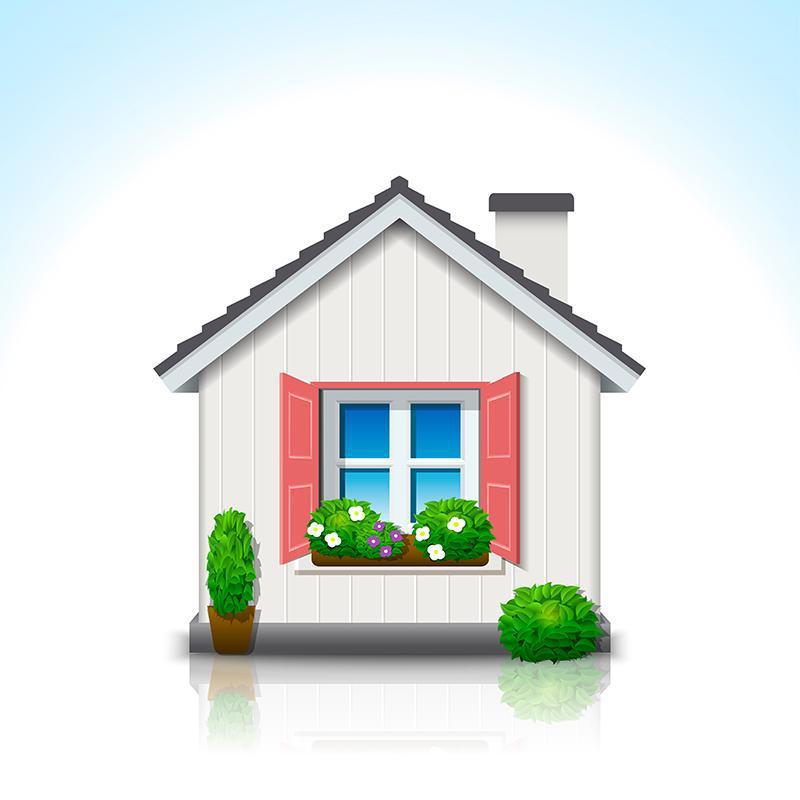2113 Fallon Oaks Ct Raleigh, NC 27608
Fallon Park Neighborhood
4
Beds
3.5
Baths
3,132
Sq Ft
10,019
Sq Ft Lot
Highlights
- Deck
- Wood Flooring
- Granite Countertops
- Joyner Elementary School Rated A-
- Bonus Room
- No HOA
About This Home
Description to follow.....
Home Details
Home Type
- Single Family
Est. Annual Taxes
- $9,177
Year Built
- Built in 1985
Parking
- Private Driveway
Interior Spaces
- 3,132 Sq Ft Home
- 3-Story Property
- Crown Molding
- Fireplace
- Bay Window
- Family Room
- Living Room
- Dining Room
- Home Office
- Bonus Room
- Storm Doors
- Basement
Kitchen
- Oven
- Range
- Microwave
- Dishwasher
- Kitchen Island
- Granite Countertops
- Disposal
Flooring
- Wood
- Carpet
- Tile
Bedrooms and Bathrooms
- 4 Bedrooms
- Walk-In Closet
- Double Vanity
Laundry
- Laundry Room
- Washer Hookup
Outdoor Features
- Deck
- Separate Outdoor Workshop
Utilities
- Central Heating and Cooling System
Listing and Financial Details
- Security Deposit $4,900
- Property Available on 6/15/24
- 12 Month Lease Term
- Assessor Parcel Number 1705.19-60-7202 0151025
Community Details
Overview
- No Home Owners Association
- Fallon Oaks Subdivision
Pet Policy
- Pet Deposit $400
Map
Source: Doorify MLS
MLS Number: 10033849
APN: 1705.19-60-7202-000
Nearby Homes
- 2406 Oxford Rd
- 2125 Pine Dr
- 2605 Hazelwood Dr
- 2212 Oxford Hills Dr
- 323 Hudson St
- 543 Guilford Cir
- 208 E Whitaker Mill Rd
- 204 E Whitaker Mill Rd
- 1901 White Oak Rd
- 2236 The Cir
- 2705 Royster St
- 2309 Yancey St
- 406 E Whitaker Mill Rd
- 117 Georgetown Rd
- 2707 Anderson Dr
- 809 Wayne Dr
- 308 W Whitaker Mill Rd
- 2209 The Cir
- 2517 Medway Dr
- 2306 Byrd St
