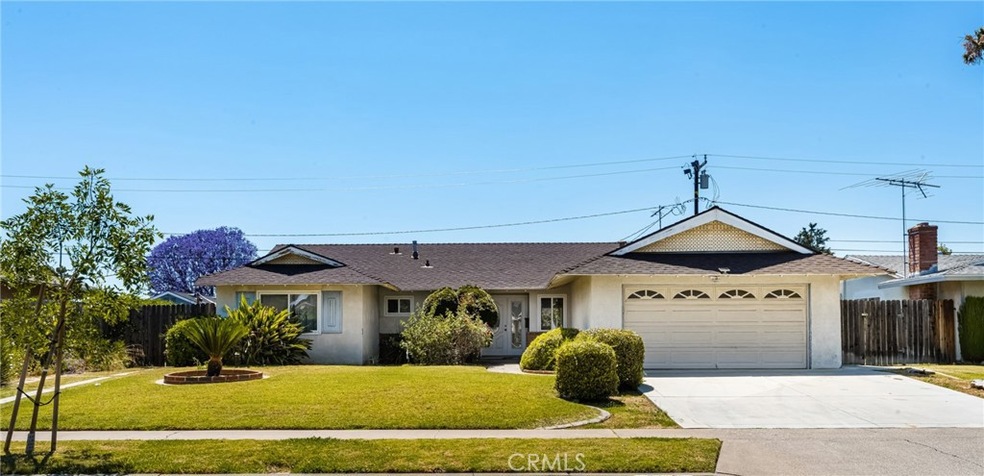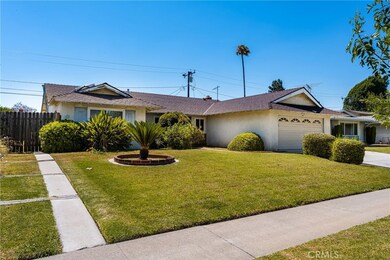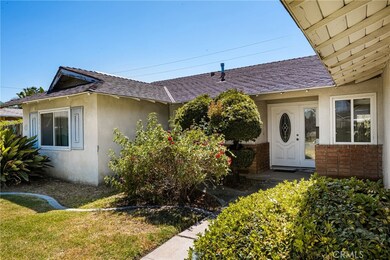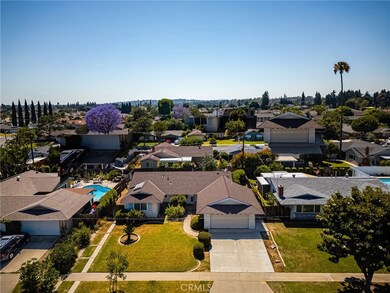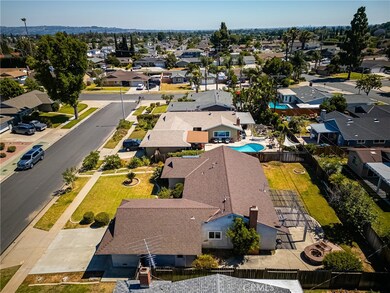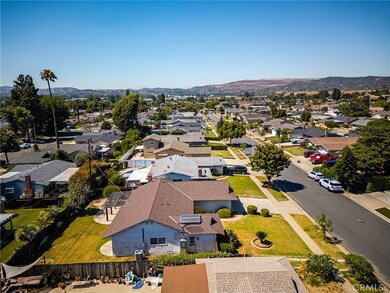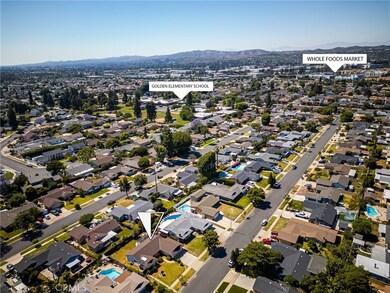
2113 Hamer Dr Placentia, CA 92870
Highlights
- Main Floor Bedroom
- No HOA
- Eat-In Kitchen
- Golden Elementary School Rated A+
- 2 Car Direct Access Garage
- Bathtub
About This Home
As of February 2025Welcome to 2113 Hamer Dr, a delightful single-story home offering an excellent opportunity for sweat equity in the heart of Placentia. This 4-bedroom, 2-bathroom residence is situated on a large flat lot, perfect for those who love outdoor space or envision future expansions. The home boasts several recent upgrades, including a newer A/C and furnace, updated ducting, a newer electrical panel, new recessed lighting throughout, completely re-piped PEX plumbing, and efficient spray insulation—ensuring comfort and peace of mind for years to come. Families will appreciate the home's location in the highly regarded Placentia Yorba Linda Unified School District, making it an ideal place to raise children. For shopping and dining enthusiasts, the Brea Mall and an array of restaurants are just a short drive away, offering endless convenience and entertainment options. Whether you're a first-time homebuyer looking to personalize your space or an investor seeking a valuable addition to your portfolio, 2113 Hamer Drive presents a fantastic opportunity. Don't miss out on making this house your home—schedule a viewing today and explore the potential this charming property holds!
Last Agent to Sell the Property
First Team Real Estate North Tustin Brokerage Phone: 714 273-4056 License #01120929 Listed on: 07/04/2024
Co-Listed By
First Team Real Estate North Tustin Brokerage Phone: 714 273-4056 License #01938807
Home Details
Home Type
- Single Family
Est. Annual Taxes
- $4,847
Year Built
- Built in 1964
Lot Details
- 7,201 Sq Ft Lot
- Back and Front Yard
- Density is up to 1 Unit/Acre
Parking
- 2 Car Direct Access Garage
- Parking Available
- Front Facing Garage
- Driveway
Interior Spaces
- 1,395 Sq Ft Home
- 1-Story Property
- Family Room with Fireplace
- Living Room
Kitchen
- Eat-In Kitchen
- Breakfast Bar
Bedrooms and Bathrooms
- 4 Main Level Bedrooms
- Bathroom on Main Level
- 2 Full Bathrooms
- Bathtub
- Walk-in Shower
Laundry
- Laundry Room
- Laundry in Garage
Outdoor Features
- Concrete Porch or Patio
- Exterior Lighting
- Rain Gutters
Schools
- Golden Elementary School
- Tuffree Middle School
- El Dorado High School
Utilities
- Central Heating and Cooling System
- Natural Gas Connected
- Cable TV Available
Listing and Financial Details
- Tax Lot 82
- Tax Tract Number 4681
- Assessor Parcel Number 33639215
- $833 per year additional tax assessments
Community Details
Overview
- No Home Owners Association
Recreation
- Bike Trail
Ownership History
Purchase Details
Home Financials for this Owner
Home Financials are based on the most recent Mortgage that was taken out on this home.Purchase Details
Home Financials for this Owner
Home Financials are based on the most recent Mortgage that was taken out on this home.Purchase Details
Similar Homes in the area
Home Values in the Area
Average Home Value in this Area
Purchase History
| Date | Type | Sale Price | Title Company |
|---|---|---|---|
| Grant Deed | $1,110,000 | Fidelity National Title | |
| Grant Deed | $925,000 | Chicago Title | |
| Interfamily Deed Transfer | -- | None Available |
Mortgage History
| Date | Status | Loan Amount | Loan Type |
|---|---|---|---|
| Open | $745,200 | New Conventional | |
| Previous Owner | $50,000 | New Conventional | |
| Previous Owner | $840,000 | Construction | |
| Previous Owner | $189,550 | New Conventional | |
| Previous Owner | $226,000 | New Conventional | |
| Previous Owner | $220,000 | Fannie Mae Freddie Mac | |
| Previous Owner | $209,500 | Unknown | |
| Previous Owner | $188,500 | Unknown |
Property History
| Date | Event | Price | Change | Sq Ft Price |
|---|---|---|---|---|
| 02/20/2025 02/20/25 | Sold | $1,110,000 | 0.0% | $796 / Sq Ft |
| 01/20/2025 01/20/25 | Pending | -- | -- | -- |
| 01/20/2025 01/20/25 | Off Market | $1,110,000 | -- | -- |
| 01/08/2025 01/08/25 | For Sale | $1,099,000 | +18.8% | $788 / Sq Ft |
| 07/30/2024 07/30/24 | Sold | $925,000 | 0.0% | $663 / Sq Ft |
| 07/14/2024 07/14/24 | Off Market | $925,000 | -- | -- |
| 07/07/2024 07/07/24 | Pending | -- | -- | -- |
| 07/04/2024 07/04/24 | For Sale | $899,999 | -- | $645 / Sq Ft |
Tax History Compared to Growth
Tax History
| Year | Tax Paid | Tax Assessment Tax Assessment Total Assessment is a certain percentage of the fair market value that is determined by local assessors to be the total taxable value of land and additions on the property. | Land | Improvement |
|---|---|---|---|---|
| 2024 | $4,847 | $381,220 | $286,682 | $94,538 |
| 2023 | $4,731 | $373,746 | $281,061 | $92,685 |
| 2022 | $4,642 | $366,418 | $275,550 | $90,868 |
| 2021 | $4,515 | $359,234 | $270,147 | $89,087 |
| 2020 | $4,527 | $355,551 | $267,377 | $88,174 |
| 2019 | $4,341 | $348,580 | $262,134 | $86,446 |
| 2018 | $4,282 | $341,746 | $256,995 | $84,751 |
| 2017 | $4,207 | $335,046 | $251,956 | $83,090 |
| 2016 | $4,123 | $328,477 | $247,016 | $81,461 |
| 2015 | $4,067 | $323,543 | $243,305 | $80,238 |
| 2014 | $3,953 | $317,206 | $238,539 | $78,667 |
Agents Affiliated with this Home
-
JOSE TURINCIO

Seller's Agent in 2025
JOSE TURINCIO
EXP REALTY OF CALIFORNIA INC
(323) 770-4591
2 in this area
23 Total Sales
-
Jasmine Ruidera

Seller Co-Listing Agent in 2025
Jasmine Ruidera
eXp Realty of California Inc
(714) 333-7803
2 in this area
15 Total Sales
-
Joe Bereczki

Buyer's Agent in 2025
Joe Bereczki
RE/MAX
(714) 519-6099
5 in this area
148 Total Sales
-
Alicia Wright
A
Seller's Agent in 2024
Alicia Wright
First Team Real Estate North Tustin
(714) 974-7000
1 in this area
56 Total Sales
-
Lillian Barrett

Seller Co-Listing Agent in 2024
Lillian Barrett
First Team Real Estate North Tustin
(714) 742-5106
2 in this area
105 Total Sales
Map
Source: California Regional Multiple Listing Service (CRMLS)
MLS Number: PW24137044
APN: 336-392-15
- 651 Lemke Dr
- 2225 Cartlen Dr
- 636 Longfellow Dr
- 943 Berkenstock Ln
- 2115 Kathryn Way
- 532 Somerset Dr
- 1802 Cartlen Dr
- 4571 Mimosa Dr
- 3380 E Date St
- 514 Mohawk Dr
- 680 S Oakhaven Ave
- 430 Kiolstad Dr
- 4092 Odessa Dr
- 11715 Rose Dr
- 1819 Jones Place
- 1657 Sherwood Village Cir
- 16722 Huggins Ave
- 1640 Valencia Ave
- 4921 Mccormack Ln
- 16735 Lake Knoll Ln Unit 195
