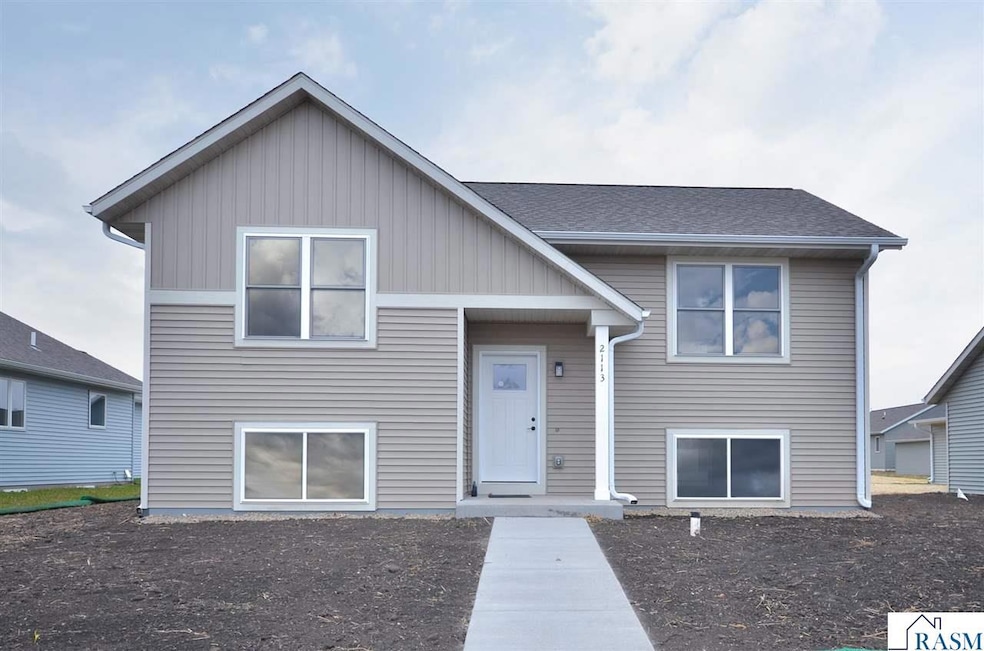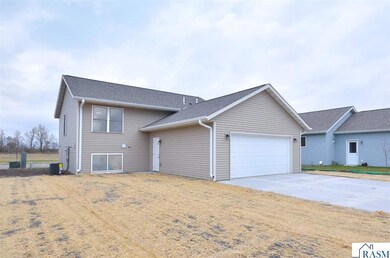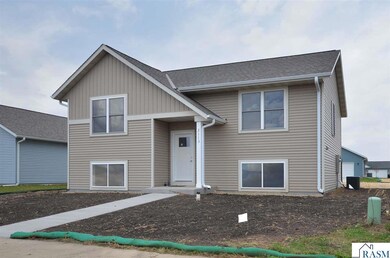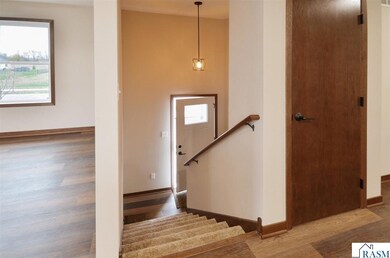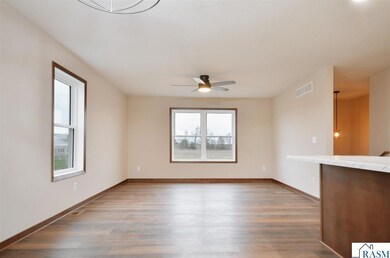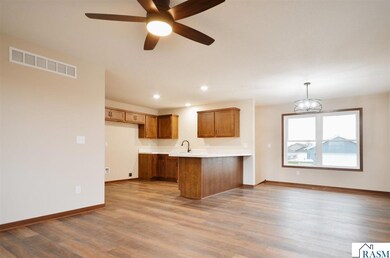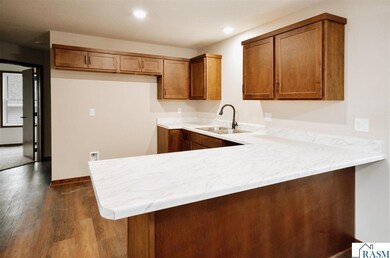2113 Lunden St Saint Peter, MN 56082
Estimated payment $2,177/month
Highlights
- New Construction
- Walk-In Closet
- Dining Room
- 2 Car Attached Garage
- Forced Air Heating and Cooling System
- 3-minute walk to Prairie Ridge Park
About This Home
Welcome to a brand new construction home in St. Peter! Featuring a bi-level floor plan, the home offers 3 bedrooms and 2 bathrooms, as well as a 2 stall attached garage! The primary room provides a large walk-in closet with a shared en-suite bath. Creative financing options may be available if buyer qualifies. Reach out today to learn more!
Listing Agent
RE/MAX DYNAMIC AGENTS Brokerage Phone: 507-340-4562 License #20370666 Listed on: 11/18/2025

Home Details
Home Type
- Single Family
Year Built
- Built in 2025 | New Construction
Lot Details
- 6,534 Sq Ft Lot
- Lot Dimensions are 55 x 115
Home Design
- Bi-Level Home
- Frame Construction
- Asphalt Shingled Roof
- Vinyl Siding
- Passive Radon Mitigation
Interior Spaces
- Dining Room
- Washer and Dryer Hookup
Kitchen
- Range
- Recirculated Exhaust Fan
- Dishwasher
Bedrooms and Bathrooms
- 3 Bedrooms
- Walk Through Bedroom
- Walk-In Closet
- 2 Full Bathrooms
Finished Basement
- Basement Fills Entire Space Under The House
- Sump Pump
- Block Basement Construction
- Basement Window Egress
Home Security
- Carbon Monoxide Detectors
- Fire and Smoke Detector
Parking
- 2 Car Attached Garage
- Garage Door Opener
- Driveway
Eco-Friendly Details
- Air Exchanger
Utilities
- Forced Air Heating and Cooling System
- Electric Water Heater
- High Speed Internet
Listing and Financial Details
- Assessor Parcel Number 198330120
Map
Home Values in the Area
Average Home Value in this Area
Tax History
| Year | Tax Paid | Tax Assessment Tax Assessment Total Assessment is a certain percentage of the fair market value that is determined by local assessors to be the total taxable value of land and additions on the property. | Land | Improvement |
|---|---|---|---|---|
| 2025 | -- | $24,700 | $24,700 | $0 |
| 2024 | -- | $24,700 | $24,700 | $0 |
| 2023 | $0 | $24,700 | $24,700 | $0 |
| 2022 | $0 | $24,700 | $24,700 | $0 |
| 2021 | -- | $24,700 | $24,700 | $0 |
| 2020 | $0 | $21,300 | $21,300 | $0 |
| 2019 | $0 | $21,300 | $21,300 | $0 |
| 2018 | -- | $21,300 | $21,300 | $0 |
| 2017 | -- | $21,300 | $0 | $0 |
Property History
| Date | Event | Price | List to Sale | Price per Sq Ft |
|---|---|---|---|---|
| 11/18/2025 11/18/25 | For Sale | $413,000 | -- | $208 / Sq Ft |
Purchase History
| Date | Type | Sale Price | Title Company |
|---|---|---|---|
| Deed | $31,400 | -- |
Mortgage History
| Date | Status | Loan Amount | Loan Type |
|---|---|---|---|
| Open | $30,900 | New Conventional |
Source: REALTOR® Association of Southern Minnesota
MLS Number: 7039096
APN: 19.833.0120
- 2105 Lunden St
- 1044 Cullen St
- 2101 Nelson St
- 2022 Essler Dr
- 0 Tbd Cty 20 Fields Unit 7038067
- 0 Tbd West Traverse Rd
- 2015 Clark St
- TBD W Traverse Rd
- 1401 Lloyd Ln
- 826 N 9th St
- 730 N 9th St
- 1450 Loren St
- 808 Austin Dr
- 809 W Traverse Rd
- 710 Upper Johnson Cir
- 1306 N Washington Ave
- 720 W Madison St
- 524 Capitol Dr
- 2115 Turpin St
- 1301 Pine Pointe Curve
- 2021 Clark St
- 1901 Meridian St
- 711 Church St
- 1811 Vista View Dr
- 970 N 3rd St
- 219 Park Row Unit B
- 410 S Minnesota Ave
- 610 N Aspen Ct
- 129 S 2nd St
- 101 Main St S
- 128 2nd St
- 411 N 3rd St
- 870-880 Kingsway
- 47 Wood Dr Unit 20
- 207 Spruce Ln Unit 83
- 121 Maple Dr Unit 53
- 203 Spruce Ln Unit 85
- 109 Maple Dr Unit 47
- 103 Maple Dr Unit 44
- 21 Wood Dr Unit 7
