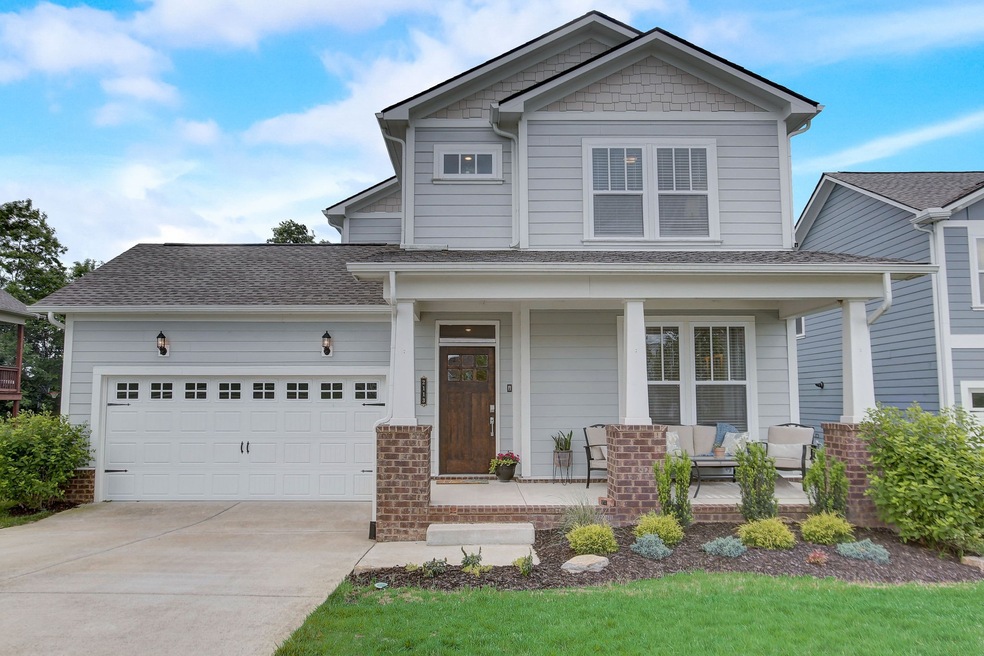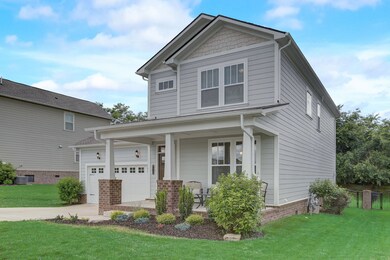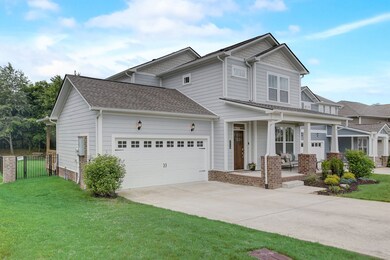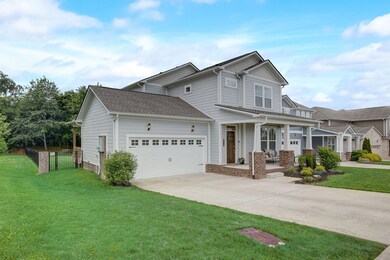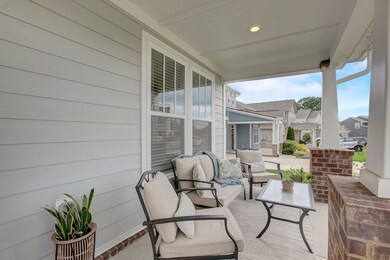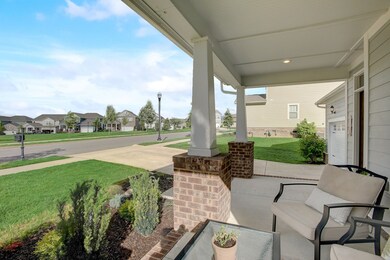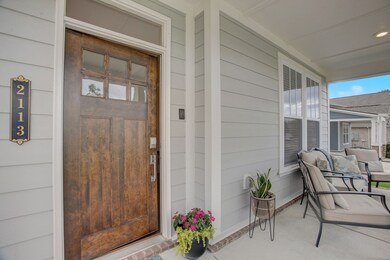
2113 Maytown Cir Franklin, TN 37064
Highlights
- Fitness Center
- Clubhouse
- Traditional Architecture
- Winstead Elementary School Rated A
- Wooded Lot
- Wood Flooring
About This Home
As of July 2024Welcome to this stunning Craftsman-styled home in desirable Tollgate Village! Enjoy sunsets from your covered front sitting porch and privacy from the deck in the wooded backyard. This immaculate home is move-in ready with new paint and trim throughout, new StainMaster carpet upstairs, and new custom millwork. It features an open floor plan, stainless steel appliances, granite countertops and hardwood floors. Roomy primary suite with trey ceiling has custom walk-in closet with built-in vanity, four-drawer dresser, extra shelving and shoe cubbies. Custom built-in desk in the hall nook complete with drawers and storage closet. Two-car garage with new epoxy floor, and custom storage racks attached to the ceiling. Amenities abound in this beautiful community including infinity pool, clubhouse, fitness center, playground, tennis/pickle ball courts, hiking/biking trails, creek and dog park. Mojo's Taco's, Medical/Dental conveniently located in community. Easy access to 65 and 840.
Last Agent to Sell the Property
Parks Compass Brokerage Phone: 6159445913 License # 361402
Home Details
Home Type
- Single Family
Est. Annual Taxes
- $2,173
Year Built
- Built in 2019
Lot Details
- 8,276 Sq Ft Lot
- Lot Dimensions are 55 x 150.6
- Back Yard Fenced
- Level Lot
- Irrigation
- Wooded Lot
HOA Fees
- $128 Monthly HOA Fees
Parking
- 2 Car Attached Garage
- Garage Door Opener
Home Design
- Traditional Architecture
- Shingle Roof
Interior Spaces
- 2,290 Sq Ft Home
- Property has 1 Level
- Ceiling Fan
- Gas Fireplace
- Great Room
- Living Room with Fireplace
- Interior Storage Closet
- Crawl Space
Kitchen
- Microwave
- Freezer
- Ice Maker
- Dishwasher
- Disposal
Flooring
- Wood
- Carpet
- Vinyl
Bedrooms and Bathrooms
- 3 Bedrooms
- Walk-In Closet
Home Security
- Smart Locks
- Smart Thermostat
- Outdoor Smart Camera
- Fire and Smoke Detector
Outdoor Features
- Covered Deck
- Covered patio or porch
Schools
- Winstead Elementary School
- Legacy Middle School
- Independence High School
Utilities
- Air Filtration System
- Central Heating
- Underground Utilities
- High Speed Internet
Listing and Financial Details
- Tax Lot 1709
- Assessor Parcel Number 094132H L 00400 00004132H
Community Details
Overview
- $450 One-Time Secondary Association Fee
- Association fees include trash
- Tollgate Village Sec17 Subdivision
Amenities
- Clubhouse
Recreation
- Tennis Courts
- Community Playground
- Fitness Center
- Community Pool
- Trails
Map
Similar Homes in Franklin, TN
Home Values in the Area
Average Home Value in this Area
Property History
| Date | Event | Price | Change | Sq Ft Price |
|---|---|---|---|---|
| 07/10/2024 07/10/24 | Sold | $750,000 | -3.2% | $328 / Sq Ft |
| 06/06/2024 06/06/24 | Pending | -- | -- | -- |
| 05/18/2024 05/18/24 | For Sale | $775,000 | -- | $338 / Sq Ft |
Source: Realtracs
MLS Number: 2655787
- 3117 Hazelton Dr
- 3228 Vinemont Dr
- 3220 Vinemont Dr
- 3874 Somers Ln
- 3216 Vinemont Dr
- 3448 Colebrook Dr
- 3064 Americus Dr
- 2984 Americus Dr
- 2968 Americus Dr
- 2000 Newark Ln Unit G303
- 2000 Newark Ln Unit F200
- 2000 Newark Ln Unit G203
- 3171 Setting Sun Dr Unit 202
- 3171 Setting Sun Dr Unit 307
- 3171 Setting Sun Dr Unit 302
- 3171 Setting Sun Dr Unit 305
- 3171 Setting Sun Dr Unit 102
- 3171 Setting Sun Dr Unit 103
- 3171 Setting Sun Dr Unit 306
- 3171 Setting Sun Dr Unit 107
