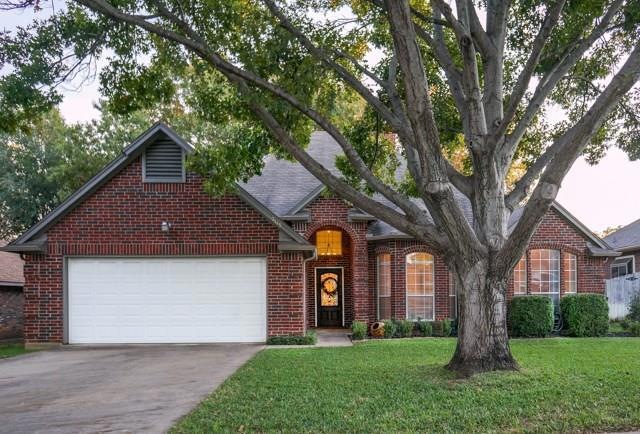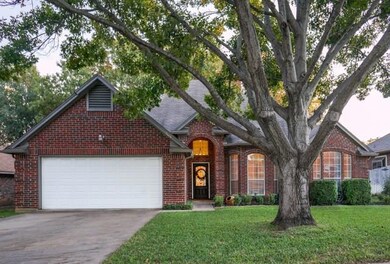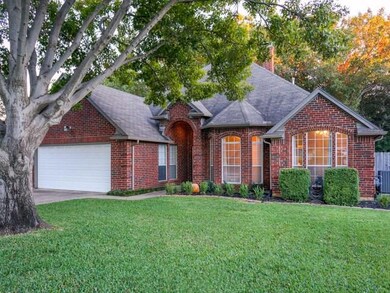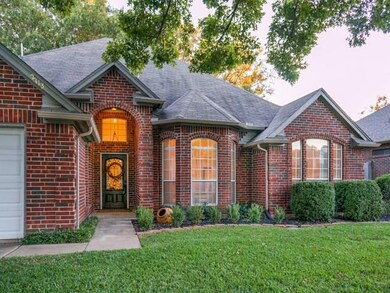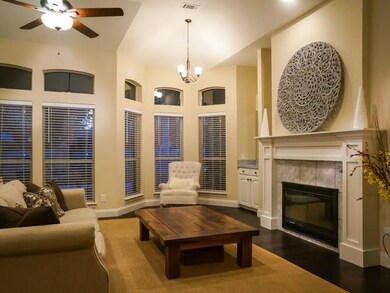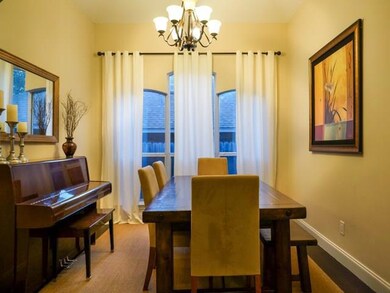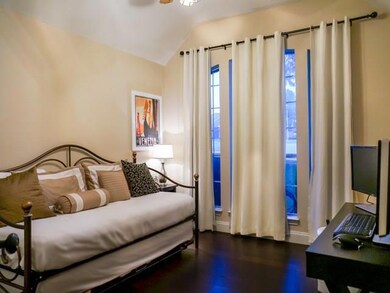
2113 N Aspenwood Dr Grapevine, TX 76051
Highlights
- Vaulted Ceiling
- Traditional Architecture
- Covered patio or porch
- Jack D. Johnson Elementary Rated A+
- Wood Flooring
- 2 Car Attached Garage
About This Home
As of November 2024Southlake Carroll ISD schools in Winding Creek Estates! Updated and meticulously maintained beautiful brick home features dark hardwood floors, bay windows, vaulted ceilings, gas log fireplace, eat-in kitchen with granite counter tops, and split master bath with jetted tub and double walk-in closets. Additional features include custom entry door, key-less locks, extended patio, flagstone pathway, sprinkler system, mature trees and evergreen landscaping.
Home Details
Home Type
- Single Family
Est. Annual Taxes
- $5,915
Year Built
- Built in 1988
Lot Details
- 7,536 Sq Ft Lot
- Wood Fence
- Sprinkler System
- Few Trees
Parking
- 2 Car Attached Garage
- Front Facing Garage
- Garage Door Opener
Home Design
- Traditional Architecture
- Brick Exterior Construction
- Slab Foundation
- Composition Roof
Interior Spaces
- 1,807 Sq Ft Home
- 1-Story Property
- Vaulted Ceiling
- Ceiling Fan
- Gas Log Fireplace
- Bay Window
Kitchen
- Electric Oven
- Electric Cooktop
- Microwave
- Plumbed For Ice Maker
- Dishwasher
- Disposal
Flooring
- Wood
- Ceramic Tile
Bedrooms and Bathrooms
- 3 Bedrooms
- 2 Full Bathrooms
Home Security
- Home Security System
- Fire and Smoke Detector
Eco-Friendly Details
- Energy-Efficient Appliances
- Energy-Efficient Thermostat
Outdoor Features
- Covered patio or porch
- Rain Gutters
Schools
- Johnson Elementary School
- Carroll Middle School
- Carroll High School
Utilities
- Central Heating and Cooling System
- Heating System Uses Natural Gas
- Individual Gas Meter
- Electric Water Heater
- Cable TV Available
Community Details
- Winding Creek Estates Add Subdivision
Listing and Financial Details
- Legal Lot and Block 26 / 7
- Assessor Parcel Number 05568889
- $6,069 per year unexempt tax
Ownership History
Purchase Details
Home Financials for this Owner
Home Financials are based on the most recent Mortgage that was taken out on this home.Purchase Details
Home Financials for this Owner
Home Financials are based on the most recent Mortgage that was taken out on this home.Purchase Details
Home Financials for this Owner
Home Financials are based on the most recent Mortgage that was taken out on this home.Similar Homes in Grapevine, TX
Home Values in the Area
Average Home Value in this Area
Purchase History
| Date | Type | Sale Price | Title Company |
|---|---|---|---|
| Deed | -- | Old Republic National Title In | |
| Deed | -- | Old Republic National Title In | |
| Vendors Lien | -- | None Available | |
| Vendors Lien | -- | None Available |
Mortgage History
| Date | Status | Loan Amount | Loan Type |
|---|---|---|---|
| Open | $378,000 | New Conventional | |
| Closed | $378,000 | New Conventional | |
| Previous Owner | $270,000 | New Conventional | |
| Previous Owner | $208,800 | New Conventional |
Property History
| Date | Event | Price | Change | Sq Ft Price |
|---|---|---|---|---|
| 06/30/2025 06/30/25 | For Rent | $3,450 | +3.0% | -- |
| 11/27/2024 11/27/24 | Rented | $3,350 | 0.0% | -- |
| 11/22/2024 11/22/24 | Under Contract | -- | -- | -- |
| 11/13/2024 11/13/24 | For Rent | $3,350 | 0.0% | -- |
| 11/12/2024 11/12/24 | Sold | -- | -- | -- |
| 10/08/2024 10/08/24 | Pending | -- | -- | -- |
| 10/04/2024 10/04/24 | For Sale | $540,000 | +57.0% | $299 / Sq Ft |
| 12/29/2017 12/29/17 | Sold | -- | -- | -- |
| 11/22/2017 11/22/17 | Pending | -- | -- | -- |
| 11/20/2017 11/20/17 | For Sale | $344,000 | -- | $190 / Sq Ft |
Tax History Compared to Growth
Tax History
| Year | Tax Paid | Tax Assessment Tax Assessment Total Assessment is a certain percentage of the fair market value that is determined by local assessors to be the total taxable value of land and additions on the property. | Land | Improvement |
|---|---|---|---|---|
| 2024 | $5,915 | $504,840 | $129,675 | $375,165 |
| 2023 | $7,293 | $514,920 | $129,675 | $385,245 |
| 2022 | $7,820 | $401,025 | $86,450 | $314,575 |
| 2021 | $7,413 | $343,578 | $86,450 | $257,128 |
| 2020 | $7,321 | $336,941 | $77,805 | $259,136 |
| 2019 | $7,992 | $353,055 | $70,000 | $283,055 |
| 2018 | $6,280 | $335,533 | $70,000 | $265,533 |
| 2017 | $6,069 | $310,662 | $70,000 | $240,662 |
| 2016 | $5,517 | $277,853 | $70,000 | $207,853 |
| 2015 | $4,808 | $217,500 | $30,000 | $187,500 |
| 2014 | $4,808 | $217,500 | $30,000 | $187,500 |
Agents Affiliated with this Home
-
Lina Vines

Seller's Agent in 2025
Lina Vines
EXP REALTY
(214) 518-9830
2 in this area
77 Total Sales
-
Rena Connors

Seller's Agent in 2024
Rena Connors
Ebby Halliday
(817) 903-8224
21 in this area
165 Total Sales
-
Angela Fraser
A
Buyer's Agent in 2024
Angela Fraser
Angela Fraser Realty
(817) 807-8084
5 in this area
17 Total Sales
-
Rachel Silverman
R
Seller's Agent in 2017
Rachel Silverman
R&C Realty
(469) 766-1992
18 Total Sales
-
Tong Cai
T
Buyer's Agent in 2017
Tong Cai
DFW Home
(940) 594-1727
1 in this area
138 Total Sales
Map
Source: North Texas Real Estate Information Systems (NTREIS)
MLS Number: 13733173
APN: 05568889
- 2116 S Winding Creek Dr
- 2093 Holt Way
- 2153 Steeplewood Dr
- 2077 Brookgate Dr
- 2085 Idlewood Dr
- 517 Yellowstone Dr
- 2124 Sandell Dr
- 1916 Everglade Ct
- 1092 Rosewood Dr
- 2410 Bowie Ln
- 1450 Hampton Rd
- 1507 Cimarron Trail
- 6007 Laurel Ln
- 1601 Cimarron Trail
- 926 Harber Ave
- 723 N Dove Rd
- 900 N Dove Rd
- 2613 Rolling Ln
- 1650 Hyland Greens Dr
- 1985 Shorewood Dr
