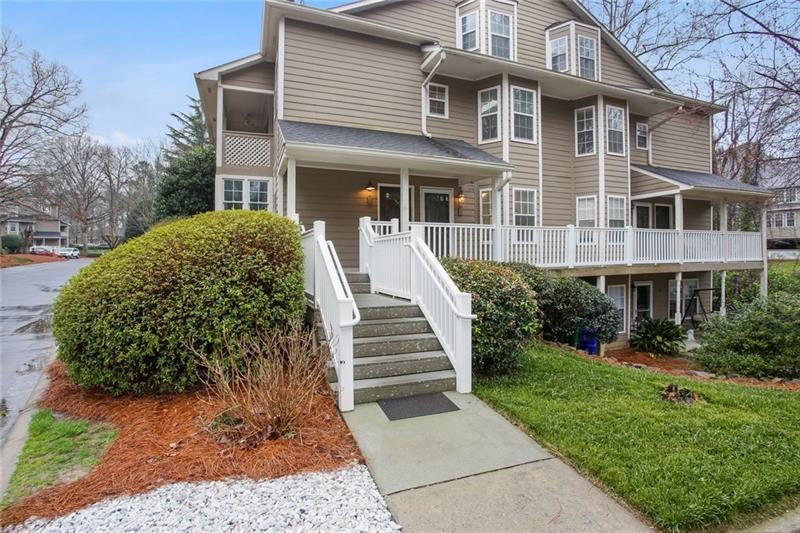
$350,000
- 3 Beds
- 2.5 Baths
- 1,484 Sq Ft
- 6109 Park Ave NE
- Unit 1
- Atlanta, GA
Welcome to 6109 Park Avenue, where modern upgrades meet easy, stylish living! This COMPLETELY RENOVATED townhome is bursting with charm and functionality—no projects, no stress—just unpack and enjoy! Step inside to find all-new flooring, a bright open-concept layout, and tons of natural light throughout. The kitchen is a total showstopper with luxury soft-close cabinetry, quartz countertops, and
Rachel Farren Keller Williams Realty Peachtree Rd.
