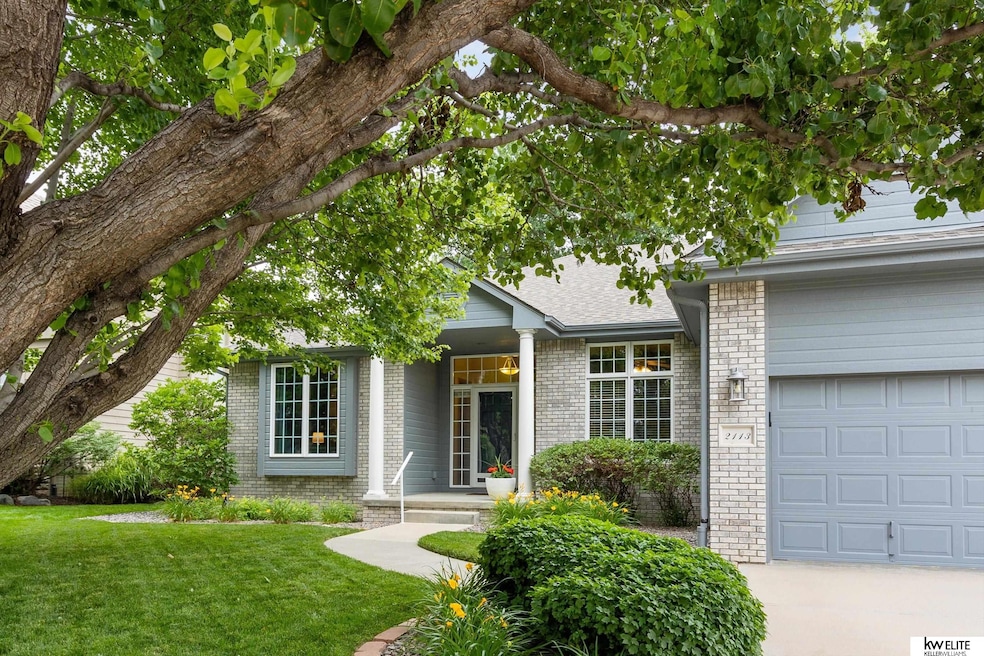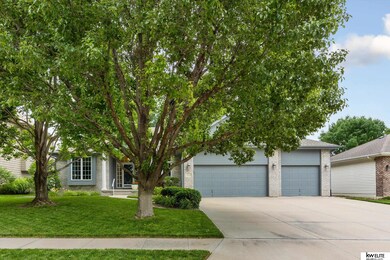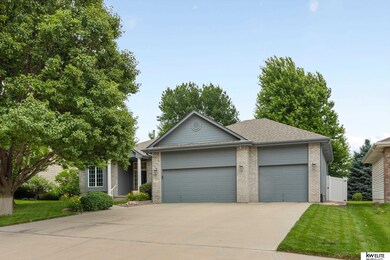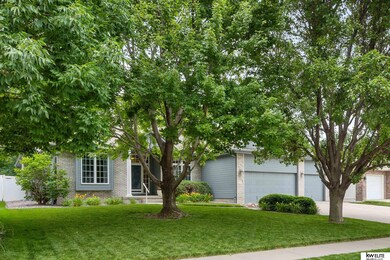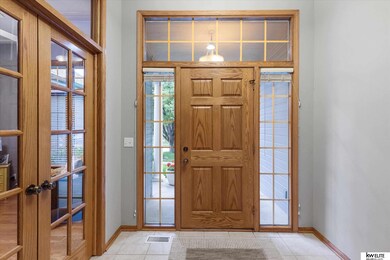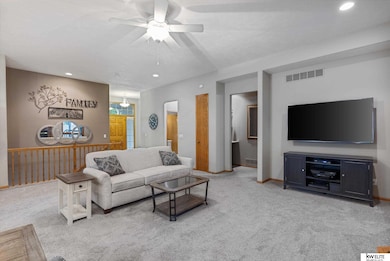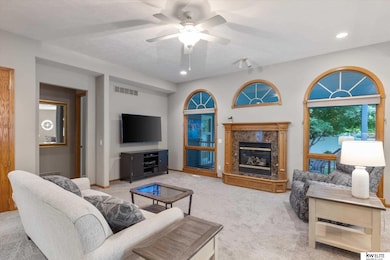
2113 S 194th St Omaha, NE 68130
South Elkhorn NeighborhoodEstimated Value: $468,000 - $487,159
Highlights
- Ranch Style House
- 1 Fireplace
- Covered patio or porch
- West Bay Elementary School Rated A
- No HOA
- 3 Car Attached Garage
About This Home
As of August 2024In Elkhorn schools sits a stunning 3-bed, 3-bath custom ranch (2003). Immerse yourself in the open floor plan bathed in natural light, perfect for entertaining. The remodeled kitchen (2018) boasts quartz counters, a large island, stainless steel appliances, and the chef's dream - dimmable under-cabinet lighting. A main-floor flex room offers extra living space. Relax on the covered patio overlooking the private backyard. The oversized 3-car garage and vinyl privacy fence add convenience and elegance. Major upgrades include new roof/gutters (2017), high-efficiency Daikin AC with smart thermostat (2022). Basement and Main bathrooms have been luxuriously remodeled within the last two years. This Service One-maintained home with a spacious basement awaits your vision - move-in ready!
Last Agent to Sell the Property
kwELITE Real Estate License #20150171 Listed on: 06/20/2024
Home Details
Home Type
- Single Family
Est. Annual Taxes
- $8,880
Year Built
- Built in 2003
Lot Details
- 10,019 Sq Ft Lot
- Lot Dimensions are 77 x 130
- Property is Fully Fenced
- Privacy Fence
- Vinyl Fence
- Sprinkler System
Parking
- 3 Car Attached Garage
Home Design
- Ranch Style House
- Block Foundation
Interior Spaces
- 1 Fireplace
- Basement
Kitchen
- Oven or Range
- Microwave
- Dishwasher
- Disposal
Bedrooms and Bathrooms
- 3 Bedrooms
Laundry
- Dryer
- Washer
Outdoor Features
- Covered patio or porch
Schools
- West Bay Elementary School
- Elkhorn Ridge Middle School
- Elkhorn South High School
Utilities
- Forced Air Heating and Cooling System
- Heating System Uses Gas
Community Details
- No Home Owners Association
- Shadow View Subdivision
Listing and Financial Details
- Assessor Parcel Number 2203090404
Ownership History
Purchase Details
Home Financials for this Owner
Home Financials are based on the most recent Mortgage that was taken out on this home.Purchase Details
Purchase Details
Home Financials for this Owner
Home Financials are based on the most recent Mortgage that was taken out on this home.Purchase Details
Home Financials for this Owner
Home Financials are based on the most recent Mortgage that was taken out on this home.Similar Homes in the area
Home Values in the Area
Average Home Value in this Area
Purchase History
| Date | Buyer | Sale Price | Title Company |
|---|---|---|---|
| Boscardin Concetta | $475,000 | Ambassador Title | |
| Mathes James A | -- | None Listed On Document | |
| Mathes James A | $279,285 | -- | |
| Home Building Consultants Inc | $38,000 | -- |
Mortgage History
| Date | Status | Borrower | Loan Amount |
|---|---|---|---|
| Open | Boscardin Concetta | $332,500 | |
| Previous Owner | Mathes James A | $148,600 | |
| Previous Owner | Mathes James A | $165,000 | |
| Previous Owner | Home Building Consultants Inc | $222,175 |
Property History
| Date | Event | Price | Change | Sq Ft Price |
|---|---|---|---|---|
| 08/15/2024 08/15/24 | Sold | $475,000 | -4.0% | $209 / Sq Ft |
| 07/10/2024 07/10/24 | Pending | -- | -- | -- |
| 06/20/2024 06/20/24 | For Sale | $495,000 | -- | $218 / Sq Ft |
Tax History Compared to Growth
Tax History
| Year | Tax Paid | Tax Assessment Tax Assessment Total Assessment is a certain percentage of the fair market value that is determined by local assessors to be the total taxable value of land and additions on the property. | Land | Improvement |
|---|---|---|---|---|
| 2023 | $8,880 | $404,700 | $45,700 | $359,000 |
| 2022 | $8,155 | $325,300 | $45,700 | $279,600 |
| 2021 | $7,624 | $296,700 | $45,700 | $251,000 |
| 2020 | $7,791 | $296,700 | $45,700 | $251,000 |
| 2019 | $7,261 | $280,000 | $45,700 | $234,300 |
| 2018 | $7,280 | $280,000 | $45,700 | $234,300 |
| 2017 | $7,281 | $280,000 | $45,700 | $234,300 |
| 2016 | $7,433 | $286,400 | $34,000 | $252,400 |
| 2015 | $7,978 | $286,400 | $34,000 | $252,400 |
| 2014 | $7,978 | $286,400 | $34,000 | $252,400 |
Agents Affiliated with this Home
-
Ben Mathes

Seller's Agent in 2024
Ben Mathes
kwELITE Real Estate
(402) 321-8799
3 in this area
116 Total Sales
-
Katerina Miller
K
Seller Co-Listing Agent in 2024
Katerina Miller
kwELITE Real Estate
(212) 518-6814
1 in this area
3 Total Sales
-
John Miles

Buyer's Agent in 2024
John Miles
BHHS Ambassador Real Estate
(402) 598-0598
3 in this area
45 Total Sales
Map
Source: Great Plains Regional MLS
MLS Number: 22415589
APN: 0309-0404-22
- 2106 S 193rd St
- 19504 Cedar Cir
- 1814 S 193rd St
- 2639 S 191st Cir
- 1907 S 198th St
- 2006 S 198th St
- 19252 Shirley St
- 2049 S 199th St
- 1609 S 193rd St
- 2014 S 199th St
- 1912 S 199th St
- 2025 S 189th Cir
- 19663 Pine St
- 1411 S 195th St
- 1414 S 189th Ct
- 1320 S 190th Plaza
- 2442 S 186th Cir
- 1426 S 200th Cir
- 1316 S Hws Cleveland Blvd
- 18926 Pierce Plaza
- 2119 S 194th St
- 2107 S 194th St
- 2118 S 193rd St
- 2112 S 193rd St
- 2101 S 194th St
- 2125 S 194th St
- 2124 S 193rd St
- 2114 S 194th St
- 2108 S 194th St
- 2130 S 193rd St
- 2102 S 194th St
- 2035 S 194th St
- 2126 S 194th St
- 2034 S 193rd St
- 2036 S 194th St
- 2111 S 195th St
- 2029 S 194th St
- 2103 S 195th St
- 2117 S 193rd St
- 2123 S 193rd St
