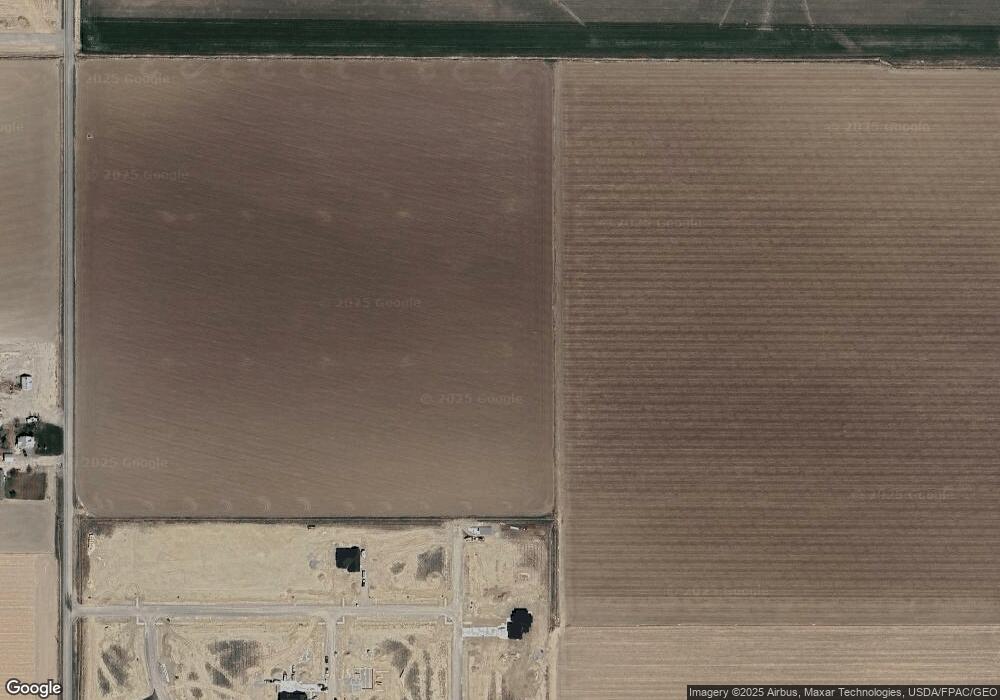2113 Slate Rd Billings, MT 59106
Shiloh Neighborhood
3
Beds
2
Baths
2,050
Sq Ft
0.54
Acres
About This Home
This home is located at 2113 Slate Rd, Billings, MT 59106. 2113 Slate Rd is a home located in Yellowstone County with nearby schools including Elder Grove Elementary School, Billings West High School, and Storybook Hollow Montessori.
Create a Home Valuation Report for This Property
The Home Valuation Report is an in-depth analysis detailing your home's value as well as a comparison with similar homes in the area
Home Values in the Area
Average Home Value in this Area
Tax History Compared to Growth
Map
Nearby Homes
- 6311 Fresh Water Ln
- 2235 Smooth Rock Ln
- 2239 Slate Rd
- 6314 Stream Bank
- Lot 16 Tawny Rd
- Lot 15 Tawny Rd
- 6333 Fresh Water Ln
- 2222 River Agate Ln
- 2212 River Agate Ln
- 2315 River Agate Ln
- 6328 Seer Stone Ln
- 2343 Slate Rd
- TBD Seer Stone Ln
- Lot 23 Graphite Dr
- Lot 22 Graphite Dr
- Lot 3 Graphite Dr
- Lot 18 Graphite Dr
- Lot 29 Platinum Dr
- Lot 30 Platinum Dr
- Lot 17 Graphite Dr
- 2246 Slate Rd
- 2303 Slate Rd
- 2322 Slate Rd
- 2229 Slate Rd
- 2305 Smooth Rock Ln
- 2245 Smooth Rock Ln
- 2209 Slate Rd
- 2230 Smooth Rock Ln
- 2225 Smooth Rock Ln
- B5 L11 Slate Rd
- 6322 Living Water Ln
- 6316 Living Water Ln
- L12 B7 Stream Bank
- 6315 Neibauer Rd
- 2320 River Agate Ln
- 6310 Living Water Ln
- 2342 River Agate Ln
- 2306 S 64th St W
- 2131 S 64th St W
- 2405 S 64th St W
