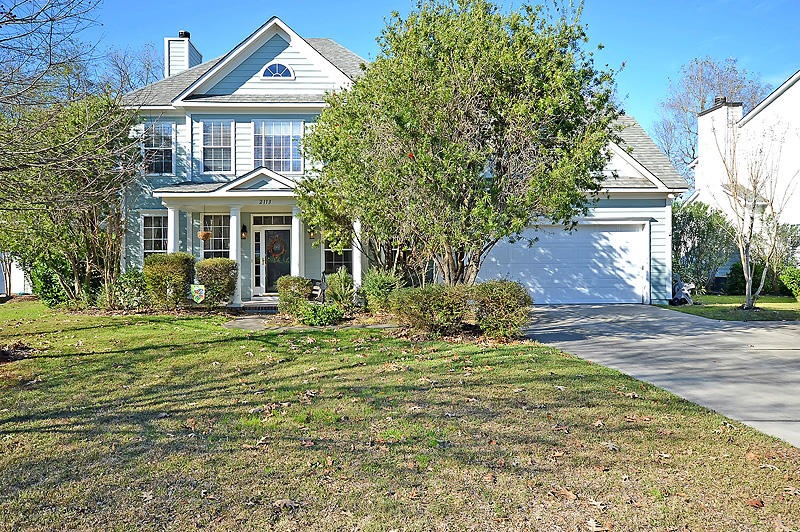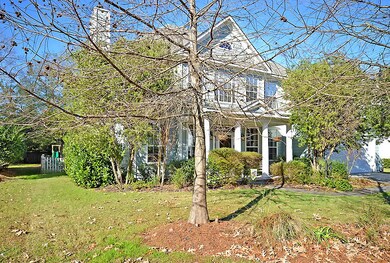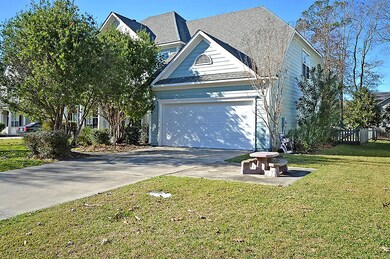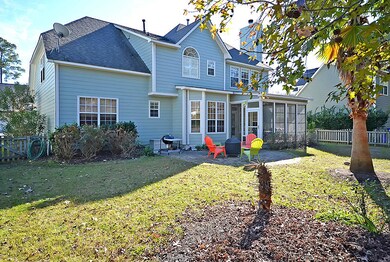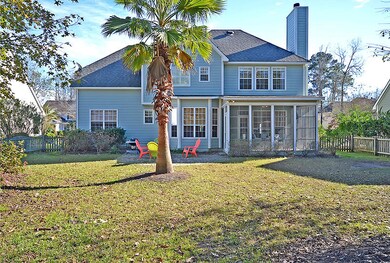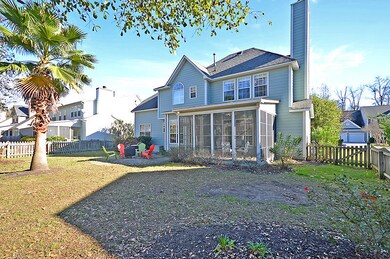
2113 Tall Grass Cir Mount Pleasant, SC 29466
Dunes West NeighborhoodEstimated Value: $817,199 - $895,000
Highlights
- Boat Ramp
- Fitness Center
- Sitting Area In Primary Bedroom
- Charles Pinckney Elementary School Rated A
- Home Theater
- Clubhouse
About This Home
As of March 2016**MOVE-IN READY CONDITION IN DUNES WEST** This McCall 2 Floor Plan has been recently updated and is move-in ready. Beautiful inviting hardwood floors throughout living areas. Gourmet kitchen has been completely renovated with granite counters, extended counter-height breakfast bar, high-end stone back-splash, pendant and recessed lighting and stainless steel appliances. Bay window lines eat-in kitchen and overlooks private fenced-in backyard with screened porch and stone paver patio. Open concept living space with gas log fireplace and custom built-ins. First floor features bonus room ideal for mother-in-law suite, media room, or game room. Upstairs boasts 4 spacious bedrooms including nicely sized master with en-suite. World class neighborhood pool and amenities center, tennis, clubhouse,etc. Attic area is partially finished allowing extra space for additional storage. Home Warranty and club membership will transfer to new home-owner. Centrally located, close to restaurants, shopping, and Isle of Palms Beach. Schedule a showing today!
Home Details
Home Type
- Single Family
Est. Annual Taxes
- $1,539
Year Built
- Built in 2002
Lot Details
- 10,454 Sq Ft Lot
- Wood Fence
- Interior Lot
- Level Lot
- Irrigation
HOA Fees
- $123 Monthly HOA Fees
Parking
- 2 Car Attached Garage
- Garage Door Opener
Home Design
- Traditional Architecture
- Architectural Shingle Roof
- Cement Siding
Interior Spaces
- 2,729 Sq Ft Home
- 2-Story Property
- Tray Ceiling
- Smooth Ceilings
- High Ceiling
- Ceiling Fan
- Gas Log Fireplace
- Entrance Foyer
- Family Room with Fireplace
- Separate Formal Living Room
- Formal Dining Room
- Home Theater
- Home Office
- Bonus Room
- Utility Room with Study Area
- Laundry Room
- Crawl Space
Kitchen
- Eat-In Kitchen
- Dishwasher
Flooring
- Wood
- Ceramic Tile
Bedrooms and Bathrooms
- 5 Bedrooms
- Sitting Area In Primary Bedroom
- Walk-In Closet
- In-Law or Guest Suite
- 3 Full Bathrooms
- Garden Bath
Outdoor Features
- Screened Patio
- Front Porch
Schools
- Charles Pinckney Elementary School
- Cario Middle School
- Wando High School
Utilities
- Cooling Available
- Heating Available
Community Details
Overview
- Club Membership Available
- Dunes West Subdivision
Amenities
- Clubhouse
Recreation
- Boat Ramp
- Golf Course Membership Available
- Fitness Center
- Trails
Ownership History
Purchase Details
Purchase Details
Purchase Details
Home Financials for this Owner
Home Financials are based on the most recent Mortgage that was taken out on this home.Purchase Details
Home Financials for this Owner
Home Financials are based on the most recent Mortgage that was taken out on this home.Purchase Details
Home Financials for this Owner
Home Financials are based on the most recent Mortgage that was taken out on this home.Purchase Details
Similar Homes in Mount Pleasant, SC
Home Values in the Area
Average Home Value in this Area
Purchase History
| Date | Buyer | Sale Price | Title Company |
|---|---|---|---|
| Phillips Todd C | -- | -- | |
| Phillips Cynthia Dawn | -- | None Listed On Document | |
| Phillips Todd C | $440,000 | -- | |
| Bedwell Dwayne A | $430,000 | -- | |
| Welborn Brett W | $419,000 | Attorney | |
| House C Robert | $259,665 | -- |
Mortgage History
| Date | Status | Borrower | Loan Amount |
|---|---|---|---|
| Previous Owner | Phillips Todd C | $325,000 | |
| Previous Owner | Phillips Todd C | $60,534 | |
| Previous Owner | Phillips Todd C | $344,600 | |
| Previous Owner | Phillips Todd C | $339,336 | |
| Previous Owner | Bedwell Dwayne A | $440,800 | |
| Previous Owner | Welborn Brett W | $157,000 | |
| Previous Owner | Welborn Brett W | $143,000 | |
| Previous Owner | Welborn Brett W | $272,000 | |
| Previous Owner | Welborn Brett W | $269,000 |
Property History
| Date | Event | Price | Change | Sq Ft Price |
|---|---|---|---|---|
| 03/07/2016 03/07/16 | Sold | $440,000 | 0.0% | $161 / Sq Ft |
| 02/06/2016 02/06/16 | Pending | -- | -- | -- |
| 01/11/2016 01/11/16 | For Sale | $440,000 | -- | $161 / Sq Ft |
Tax History Compared to Growth
Tax History
| Year | Tax Paid | Tax Assessment Tax Assessment Total Assessment is a certain percentage of the fair market value that is determined by local assessors to be the total taxable value of land and additions on the property. | Land | Improvement |
|---|---|---|---|---|
| 2023 | $1,814 | $17,750 | $0 | $0 |
| 2022 | $1,659 | $17,750 | $0 | $0 |
| 2021 | $1,822 | $17,750 | $0 | $0 |
| 2020 | $1,883 | $17,750 | $0 | $0 |
| 2019 | $1,854 | $17,600 | $0 | $0 |
| 2017 | $1,827 | $17,600 | $0 | $0 |
| 2016 | $1,704 | $17,200 | $0 | $0 |
| 2015 | $1,539 | $14,630 | $0 | $0 |
| 2014 | $4,002 | $0 | $0 | $0 |
| 2011 | -- | $0 | $0 | $0 |
Agents Affiliated with this Home
-
Brian Beatty

Seller's Agent in 2016
Brian Beatty
Keller Williams Realty Charleston
(843) 371-1490
260 Total Sales
Map
Source: CHS Regional MLS
MLS Number: 16000739
APN: 594-10-00-676
- 2184 Tall Grass Cir
- 1148 Black Rush Cir
- 2338 Kings Gate Ln
- 1032 Black Rush Cir
- 136 Fair Sailing Rd
- 120 Fresh Meadow Ln Unit 68
- 2648 Balena Dr
- 196 Fair Sailing Rd Unit 25
- 1992 Kings Gate Ln
- 2851 Curran Place
- 2560 Palmetto Hall Blvd
- 2524 Deer Walk Way
- 2226 Red Fern Ln
- 3216 Rose Walk Ct
- 2372 Darts Cove Way
- 2050 S Smokerise Way
- 2876 Rivertowne Pkwy
- 1622 Pin Oak Cut
- 2745 Oak Manor Dr
- 1505 Sweet Myrtle Cir
- 2113 Tall Grass Cir
- 2109 Tall Grass Cir
- 2117 Tall Grass Cir
- 2169 Tall Grass Cir
- 2105 Tall Grass Cir
- 2121 Tall Grass Cir
- 2165 Tall Grass Cir
- 2173 Tall Grass Cir
- 2108 Tall Grass Cir
- 2161 Tall Grass Cir
- 2104 Tall Grass Cir
- 2181 Tall Grass Cir
- 2112 Tall Grass Cir
- 2101 Tall Grass Cir
- 2125 Tall Grass Cir
- 2153 Tall Grass Cir
- 2100 Tall Grass Cir
- 2116 Tall Grass Cir
- 2149 Tall Grass Cir
- 2185 Tall Grass Cir
