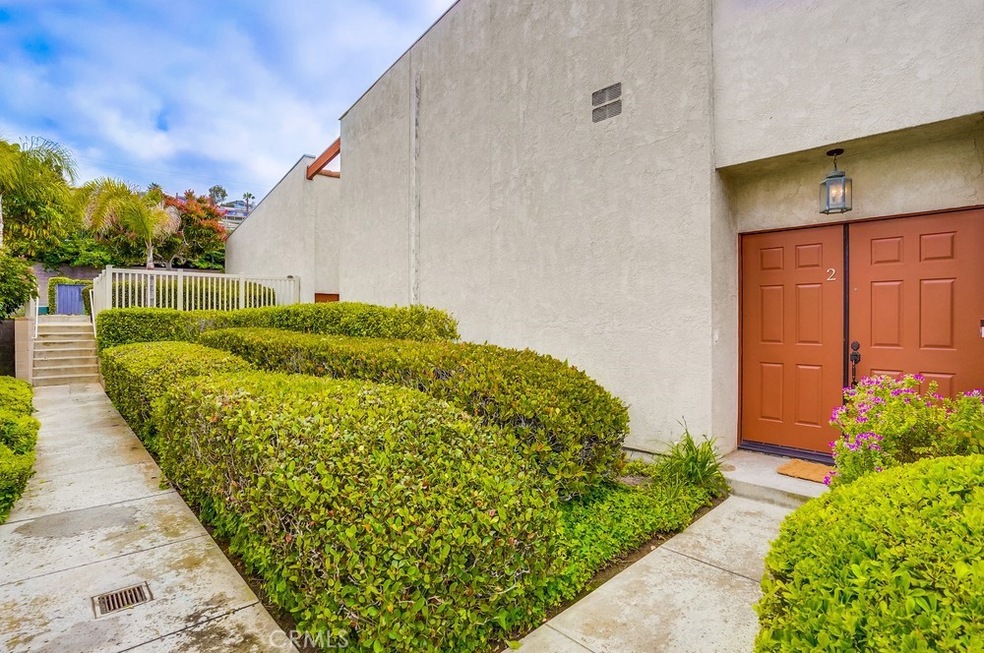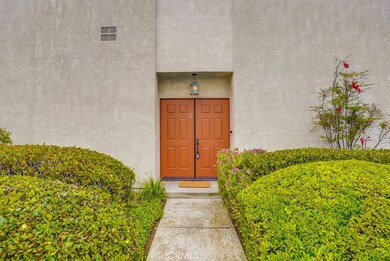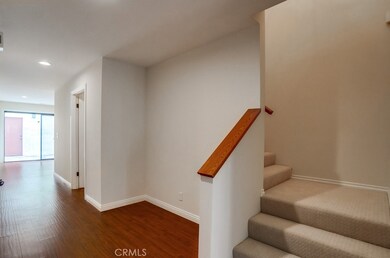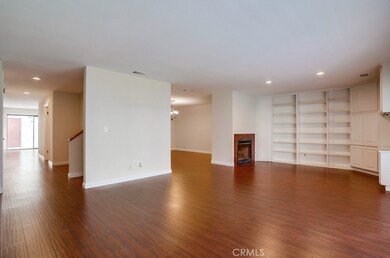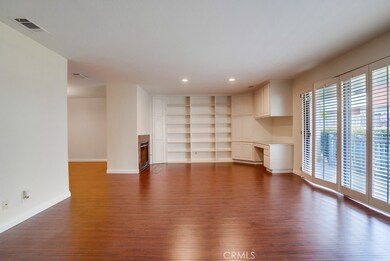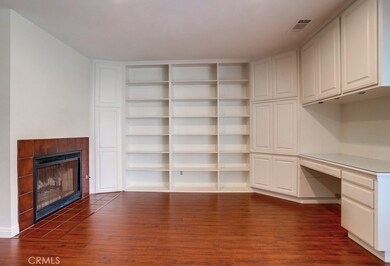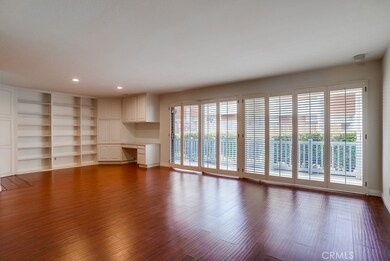
2113 W 25th St Unit 2 San Pedro, CA 90732
Estimated Value: $1,012,000 - $1,138,313
Highlights
- Heated Spa
- Laundry Room
- Central Heating and Cooling System
- 3.39 Acre Lot
About This Home
As of August 2023This oversized townhome is located in one of the best locations, South Shores San Pedro. This 2,542 sq ft home offers a large Living Room with office space and fireplace. It also has a formal dining room, walk around bar and open kitchen with pantry. From the main level you also have a front patio and a private back patio for outdoor entertainment. Upstairs are 2 bedrooms that share a bathroom with dual sinks. The oversize primary bedroom has open ceilings, walk in closet and large bathroom with shower and separate bath tub. The primary bedroom also has its own outdoor space with a large balcony. On top of all this you also have the advantage of an oversize 2 car garage with work bench and storage. This townhome has it all and the community is well maintained with a pool and spa.
Last Agent to Sell the Property
Palm Realty Boutique License #01810798 Listed on: 06/11/2023

Townhouse Details
Home Type
- Townhome
Est. Annual Taxes
- $11,843
Year Built
- Built in 1984
Lot Details
- 3.39
HOA Fees
- $535 Monthly HOA Fees
Parking
- 2 Car Garage
Interior Spaces
- 2,542 Sq Ft Home
- 2-Story Property
- Living Room with Fireplace
- Laundry Room
Bedrooms and Bathrooms
- 3 Bedrooms
- All Upper Level Bedrooms
Pool
- Heated Spa
- Heated Pool
Additional Features
- 1 Common Wall
- Central Heating and Cooling System
Listing and Financial Details
- Tax Lot 1
- Tax Tract Number 38060
- Assessor Parcel Number 7563006031
- $577 per year additional tax assessments
Community Details
Overview
- 23 Units
- South Shores Mediteranian Townhomes Association, Phone Number (310) 833-6227
- Scott Management HOA
Recreation
- Community Pool
- Community Spa
Ownership History
Purchase Details
Home Financials for this Owner
Home Financials are based on the most recent Mortgage that was taken out on this home.Purchase Details
Purchase Details
Purchase Details
Home Financials for this Owner
Home Financials are based on the most recent Mortgage that was taken out on this home.Purchase Details
Home Financials for this Owner
Home Financials are based on the most recent Mortgage that was taken out on this home.Purchase Details
Home Financials for this Owner
Home Financials are based on the most recent Mortgage that was taken out on this home.Similar Homes in the area
Home Values in the Area
Average Home Value in this Area
Purchase History
| Date | Buyer | Sale Price | Title Company |
|---|---|---|---|
| Jason M Muldoon And Trisha R Muldoon Living T | $945,000 | Fidelity National Title | |
| Dalcin Darryl E | $625,000 | First American Title Co | |
| Polk Donnie D | -- | -- | |
| Polk Donnie D | $255,000 | Provident Title | |
| Malouin Joseph A | -- | -- | |
| Malouin Joseph A | $260,000 | Chicago Title Torrance |
Mortgage History
| Date | Status | Borrower | Loan Amount |
|---|---|---|---|
| Open | Jason M Muldoon And Trisha R Muldoon Living T | $756,000 | |
| Previous Owner | Polk Donnie D | $147,950 | |
| Previous Owner | Polk Donnie D | $186,000 | |
| Previous Owner | Polk Donnie D | $204,000 | |
| Previous Owner | Malouin Joseph A | $160,000 |
Property History
| Date | Event | Price | Change | Sq Ft Price |
|---|---|---|---|---|
| 08/22/2023 08/22/23 | Sold | $945,000 | -3.5% | $372 / Sq Ft |
| 06/11/2023 06/11/23 | For Sale | $979,000 | 0.0% | $385 / Sq Ft |
| 04/10/2012 04/10/12 | Rented | $2,650 | 0.0% | -- |
| 03/26/2012 03/26/12 | Under Contract | -- | -- | -- |
| 03/06/2012 03/06/12 | For Rent | $2,650 | -- | -- |
Tax History Compared to Growth
Tax History
| Year | Tax Paid | Tax Assessment Tax Assessment Total Assessment is a certain percentage of the fair market value that is determined by local assessors to be the total taxable value of land and additions on the property. | Land | Improvement |
|---|---|---|---|---|
| 2024 | $11,843 | $945,000 | $429,700 | $515,300 |
| 2023 | $10,051 | $789,056 | $504,998 | $284,058 |
| 2022 | $9,593 | $773,586 | $495,097 | $278,489 |
| 2021 | $9,468 | $758,419 | $485,390 | $273,029 |
| 2019 | $8,568 | $683,000 | $437,100 | $245,900 |
| 2018 | $8,647 | $683,000 | $437,100 | $245,900 |
| 2017 | $7,928 | $625,000 | $400,000 | $225,000 |
| 2016 | $7,880 | $625,000 | $400,000 | $225,000 |
| 2015 | $7,877 | $625,000 | $400,000 | $225,000 |
| 2014 | $8,051 | $625,000 | $400,000 | $225,000 |
Agents Affiliated with this Home
-
Keith Kelley

Seller's Agent in 2023
Keith Kelley
Palm Realty Boutique
(310) 944-5554
9 in this area
68 Total Sales
-
Anthony Puma

Seller Co-Listing Agent in 2023
Anthony Puma
Palm Realty Boutique, Inc.
(310) 800-7862
2 in this area
60 Total Sales
-
Chad Lane

Buyer's Agent in 2023
Chad Lane
RE/MAX
(805) 797-7555
1 in this area
44 Total Sales
-
S
Buyer's Agent in 2012
Susana Cohen
RE/MAX
Map
Source: California Regional Multiple Listing Service (CRMLS)
MLS Number: PV23103081
APN: 7563-006-031
- 2129 W 25th St Unit 2
- 2145 Mcrae Dr
- 2507 Gunnell Ave
- 2235 W 25th St Unit 207
- 2235 W 25th St Unit 127
- 2235 W 25th St Unit 123
- 1947 Palacios Dr
- 2251 Grenadier Dr
- 1835 W 27th St
- 1929 Cumbre Dr
- 1741 Perch St
- 2528 Robalo Ave
- 2128 W Paseo Del Mar
- 1717 Cumbre Dr
- 1927 Marina Dr
- 1700 Mantis Ave
- 2275 W 25th St Unit 101
- 2275 W 25th St Unit 166
- 2275 W 25th St Unit 30
- 2275 W 25th St Unit 70
- 2121 W 25th St
- 2121 W 25th St Unit 2
- 2113 W 25th St Unit 2
- 2129 W 25th St Unit 6
- 2129 W 25th St Unit 3
- 2121 W 25th St Unit 1
- 2113 W 25th St Unit 1
- 2125 W 25th St Unit 4
- 2125 W 25th St Unit 1
- 2129 W 25th St Unit 5
- 2129 W 25th St Unit 4
- 2125 W 25th St Unit 2
- 2117 W 25th St Unit 2
- 2129 W 25th St Unit 1
- 2117 W 25th St Unit 1
- 2125 W 25th St Unit 3
- 2121 W 25th St Unit 3
- 2125 4th Ave
- 2105 W 25th St
- 2101 W 25th St Unit 1
