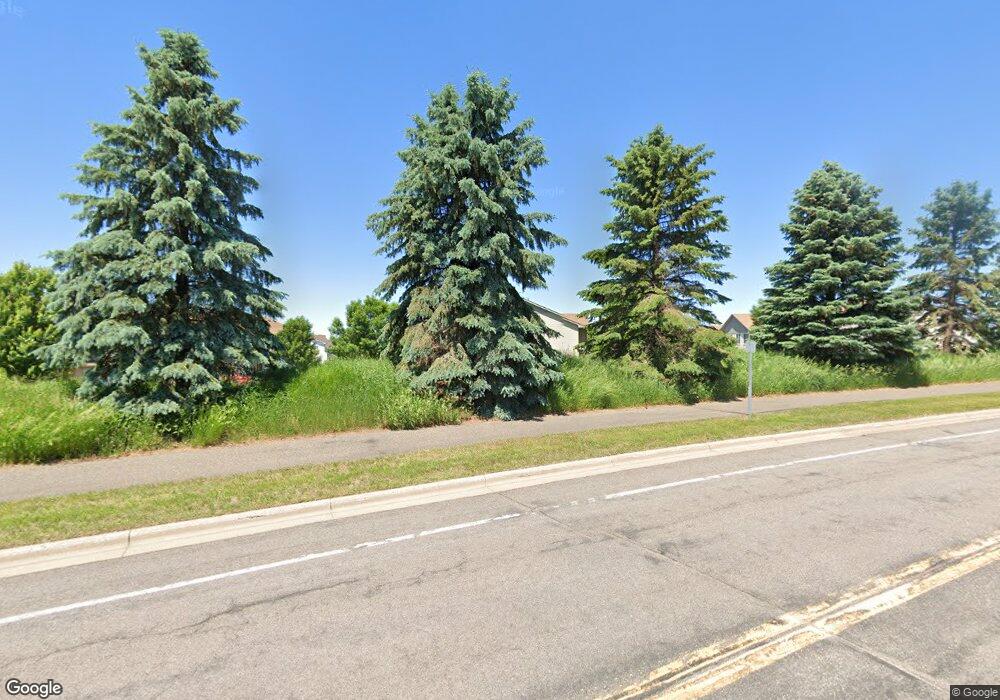21131 Belgian Ln Forest Lake, MN 55025
Estimated Value: $231,000 - $290,000
3
Beds
4
Baths
1,486
Sq Ft
$181/Sq Ft
Est. Value
About This Home
This home is located at 21131 Belgian Ln, Forest Lake, MN 55025 and is currently estimated at $269,380, approximately $181 per square foot. 21131 Belgian Ln is a home located in Washington County with nearby schools including Forest View Elementary School, Forest Lake Area Middle School, and Forest Lake Area High School.
Ownership History
Date
Name
Owned For
Owner Type
Purchase Details
Closed on
Mar 26, 2020
Sold by
Jambor Amanda Marie and Jambor Andrew
Bought by
Ward Jerah and Ward Sarah
Current Estimated Value
Home Financials for this Owner
Home Financials are based on the most recent Mortgage that was taken out on this home.
Original Mortgage
$210,000
Outstanding Balance
$185,324
Interest Rate
3.2%
Mortgage Type
VA
Estimated Equity
$84,056
Purchase Details
Closed on
Oct 21, 2016
Sold by
Cormier Kelly Ann
Bought by
Wrisky Amanda Marie
Home Financials for this Owner
Home Financials are based on the most recent Mortgage that was taken out on this home.
Original Mortgage
$154,850
Interest Rate
3.5%
Mortgage Type
New Conventional
Purchase Details
Closed on
Aug 14, 2009
Sold by
Bank Of New York Mellon
Bought by
Cormier Kelly Ann
Home Financials for this Owner
Home Financials are based on the most recent Mortgage that was taken out on this home.
Original Mortgage
$111,935
Interest Rate
5.38%
Mortgage Type
FHA
Create a Home Valuation Report for This Property
The Home Valuation Report is an in-depth analysis detailing your home's value as well as a comparison with similar homes in the area
Home Values in the Area
Average Home Value in this Area
Purchase History
| Date | Buyer | Sale Price | Title Company |
|---|---|---|---|
| Ward Jerah | $210,000 | Burnet Title | |
| Wrisky Amanda Marie | $163,000 | Gibraltar Title Agency | |
| Cormier Kelly Ann | $114,000 | -- |
Source: Public Records
Mortgage History
| Date | Status | Borrower | Loan Amount |
|---|---|---|---|
| Open | Ward Jerah | $210,000 | |
| Previous Owner | Wrisky Amanda Marie | $154,850 | |
| Previous Owner | Cormier Kelly Ann | $111,935 |
Source: Public Records
Tax History Compared to Growth
Tax History
| Year | Tax Paid | Tax Assessment Tax Assessment Total Assessment is a certain percentage of the fair market value that is determined by local assessors to be the total taxable value of land and additions on the property. | Land | Improvement |
|---|---|---|---|---|
| 2024 | $2,596 | $264,200 | $45,000 | $219,200 |
| 2023 | $2,596 | $261,200 | $42,000 | $219,200 |
| 2022 | $2,104 | $247,300 | $29,800 | $217,500 |
| 2021 | $2,060 | $201,000 | $24,000 | $177,000 |
| 2020 | $2,104 | $194,600 | $24,000 | $170,600 |
| 2019 | $1,930 | $195,200 | $24,000 | $171,200 |
| 2018 | $1,734 | $177,500 | $20,000 | $157,500 |
| 2017 | $1,668 | $169,200 | $17,500 | $151,700 |
| 2016 | $1,662 | $154,300 | $12,500 | $141,800 |
| 2015 | $1,260 | $107,000 | $12,100 | $94,900 |
| 2013 | -- | $97,900 | $11,900 | $86,000 |
Source: Public Records
Map
Nearby Homes
- 21213 N Morgan Dr
- 21113 S Clydesdale Curve
- 6382 209th St N
- 6254 209th St N
- 6659 Lipizzan Trail
- 20830 Georgia Ave N
- 6410 207th St N
- TBD Forest Blvd N
- 1012 18th Ave SE
- 6389 207th St N
- 6493 207th St N
- 46 Lee St
- 21145 Fondant Ave N
- XXXX N 207th St
- 20491 Goodvine Trail N
- 6231 205th St N
- Raleigh Plan at Shadow Creek Estates
- 6292 205th St N
- St Clair Plan at Shadow Creek Estates
- 6219 205th St N
- 21127 Belgian Ln
- 21135 Belgian Ln
- 21132 Mustang Ln
- 21128 Mustang Ln
- 21136 Mustang Ln
- 21123 Belgian Ln
- 21124 Mustang Ln
- 21132 Belgian Ln
- 21126 Belgian Ln
- 21120 Belgian Ln
- 21133 S Clydesdale Curve
- 21133 Mustang Ln
- 21129 Mustang Ln
- 21137 Mustang Ln
- 21127 S Clydesdale Curve
- 21127 Clydesdale Curve N
- 21125 Mustang Ln
- 21151 S Morgan Dr
- 21151 Morgan Dr S
- 21121 S Clydesdale Curve
