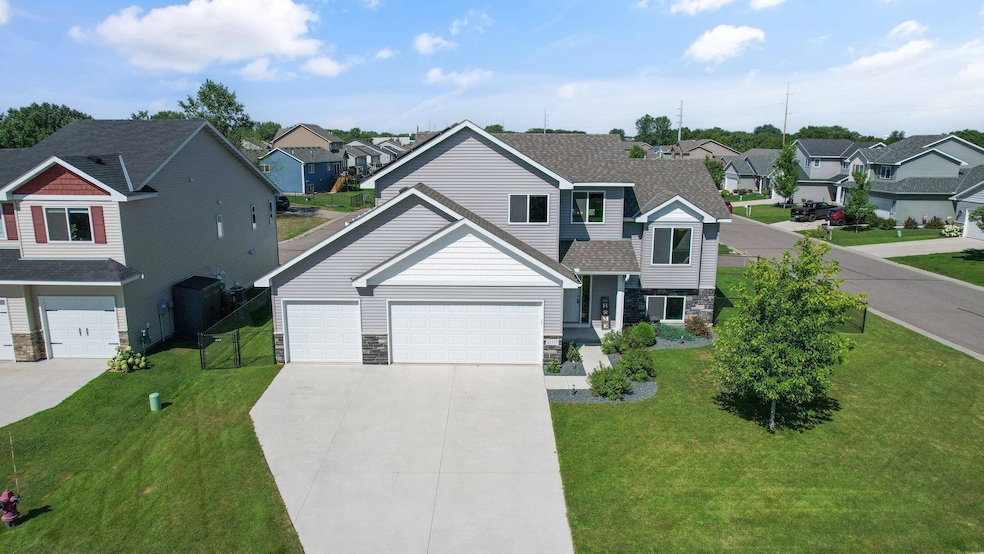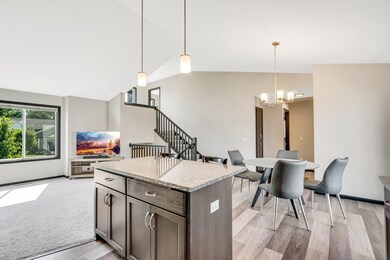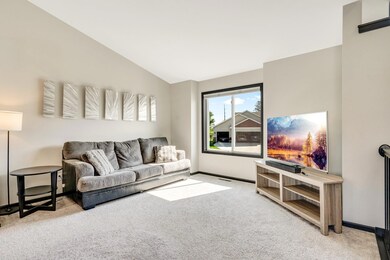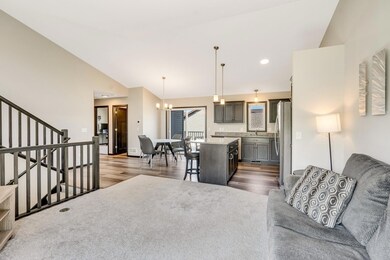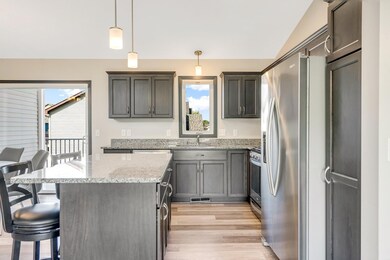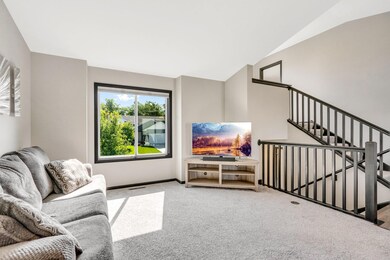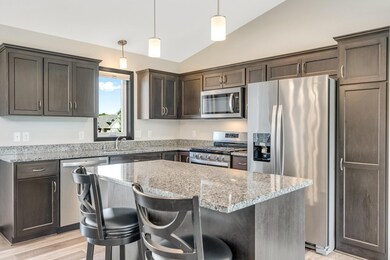
21131 Cambridge Way W Farmington, MN 55024
Estimated Value: $371,000 - $401,226
Highlights
- Deck
- No HOA
- 3 Car Attached Garage
- Corner Lot
- The kitchen features windows
- Living Room
About This Home
As of October 2022Come see this beautiful 2018 built split entry home with huge primary suite built above the 3 car garage. This nearly new construction home has all the styles still trending today with tons of natural light, an open floorplan and tons of room to grow in the unfinished basement. The primary suite on the upper level provides privacy and includes an en-suite bathroom and huge walk in closet. Step outside and enjoy the maintenance-free deck and fully fenced in yard on this spacious corner lot in a quiet neighborhood with a park and walking trails just down the road. The recently installed solar panels will save you a ton on your utility bills – Average $73/month in savings since installation. You don’t want to miss this home!
Last Agent to Sell the Property
Fieldstone Real Estate Specialists Listed on: 08/12/2022
Home Details
Home Type
- Single Family
Est. Annual Taxes
- $3,974
Year Built
- Built in 2018
Lot Details
- 6,316 Sq Ft Lot
- Lot Dimensions are 56x81
- Vinyl Fence
- Chain Link Fence
- Corner Lot
Parking
- 3 Car Attached Garage
- Insulated Garage
- Garage Door Opener
Home Design
- Split Level Home
- Shake Siding
Interior Spaces
- 1,335 Sq Ft Home
- Family Room
- Living Room
Kitchen
- Range
- Microwave
- Dishwasher
- Disposal
- The kitchen features windows
Bedrooms and Bathrooms
- 3 Bedrooms
Laundry
- Dryer
- Washer
Unfinished Basement
- Partial Basement
- Sump Pump
- Drain
- Natural lighting in basement
Additional Features
- Air Exchanger
- Deck
- Forced Air Heating and Cooling System
Community Details
- No Home Owners Association
- New Sunrise Add Subdivision
Listing and Financial Details
- Assessor Parcel Number 145130004010
Ownership History
Purchase Details
Home Financials for this Owner
Home Financials are based on the most recent Mortgage that was taken out on this home.Purchase Details
Home Financials for this Owner
Home Financials are based on the most recent Mortgage that was taken out on this home.Similar Homes in Farmington, MN
Home Values in the Area
Average Home Value in this Area
Purchase History
| Date | Buyer | Sale Price | Title Company |
|---|---|---|---|
| Bhar Bagutti Sikakane | $383,000 | -- | |
| Jakobson Taylor Scott | $294,669 | First American Title Insuran |
Mortgage History
| Date | Status | Borrower | Loan Amount |
|---|---|---|---|
| Open | Bhar Bagutti Sikakane | $383,000 | |
| Previous Owner | Jakobson Taylor Scott | $285,830 |
Property History
| Date | Event | Price | Change | Sq Ft Price |
|---|---|---|---|---|
| 10/28/2022 10/28/22 | Sold | $383,000 | +3.1% | $287 / Sq Ft |
| 08/12/2022 08/12/22 | Pending | -- | -- | -- |
| 08/12/2022 08/12/22 | For Sale | $371,645 | -- | $278 / Sq Ft |
Tax History Compared to Growth
Tax History
| Year | Tax Paid | Tax Assessment Tax Assessment Total Assessment is a certain percentage of the fair market value that is determined by local assessors to be the total taxable value of land and additions on the property. | Land | Improvement |
|---|---|---|---|---|
| 2023 | $4,344 | $360,700 | $94,200 | $266,500 |
| 2022 | $4,194 | $353,700 | $94,000 | $259,700 |
| 2021 | $3,974 | $302,600 | $81,700 | $220,900 |
| 2020 | $3,810 | $286,200 | $77,800 | $208,400 |
| 2019 | $933 | $265,600 | $72,000 | $193,600 |
| 2018 | $920 | $50,000 | $50,000 | $0 |
| 2017 | $606 | $47,600 | $47,600 | $0 |
| 2016 | $298 | $45,400 | $45,400 | $0 |
| 2015 | $30 | $14,500 | $14,500 | $0 |
| 2014 | $61 | $30,800 | $30,800 | $0 |
Agents Affiliated with this Home
-
Matthew Bruels
M
Seller's Agent in 2022
Matthew Bruels
Fieldstone Real Estate Specialists
(507) 459-4126
1 in this area
9 Total Sales
-
Lisa Brainer

Buyer's Agent in 2022
Lisa Brainer
Keller Williams Preferred Rlty
(952) 250-9829
3 in this area
83 Total Sales
Map
Source: NorthstarMLS
MLS Number: 6244462
APN: 14-51300-04-010
- 3100 212th St W
- 1129 Willow Trail
- 21749 Lilac Ln
- 44 Willow Way
- 20951 Carver St
- 1021 Tamarack Trail Unit 1505
- 2701 213th St W
- 485 Tamarack Trail
- 1557 Spruce St
- 21020 Chippendale Ct
- 1589 Spruce St
- 1001 Oak St
- 1703 Spruce St
- 1604 Spruce St
- 1209 Walnut St
- 1716 Spruce St
- 1708 Spruce St
- 1312 Locust St
- 613 Oak St
- 708 12th St
- 21131 Cambridge Way W
- 21147 Cambridge Ct
- 21147 Cambridge Way
- 21163 Cambridge Way
- 3020 211th St W
- 21179 Cambridge Way
- 21152 Cambridge Way
- 3047 212th St W
- 21166 Cambridge Ct
- 21138 Cambridge Way
- 3049 212th St W
- 3028 211th St W
- 21180 Cambridge Ct
- 21195 Cambridge Way
- 3035 212th St W
- 21124 Cambridge Ct
- 3009 211th St W
- 3017 211th St W
- 3036 211th St W
- 3055 212th St W
