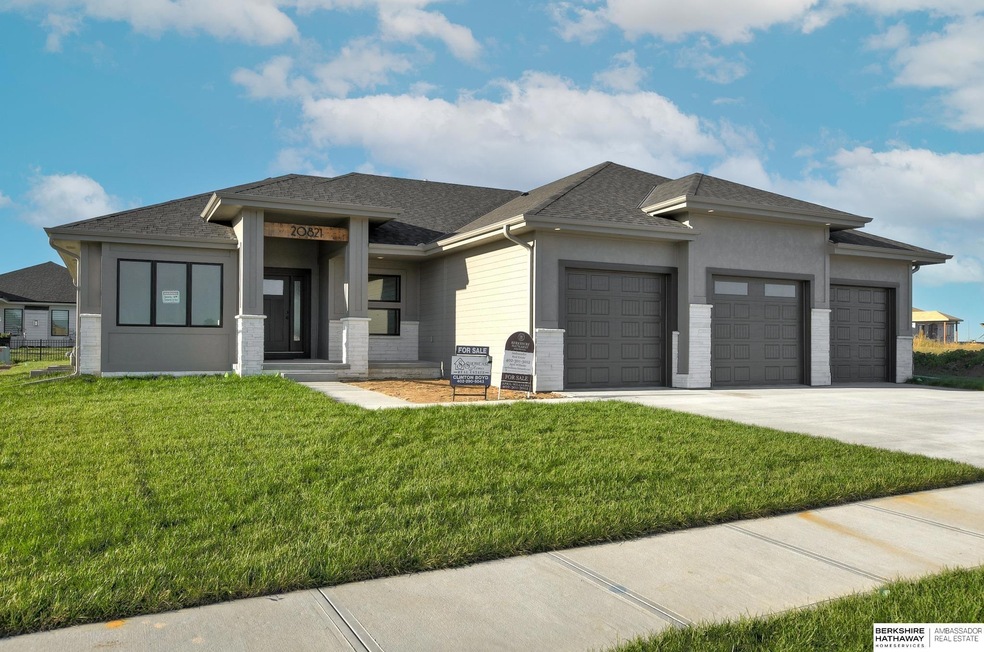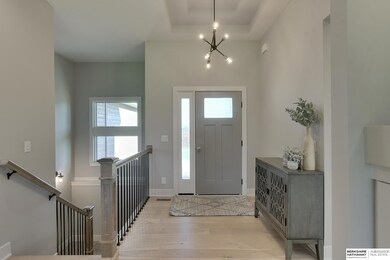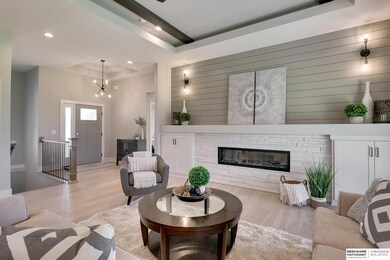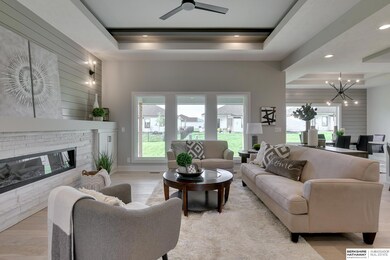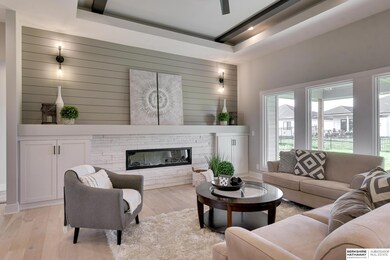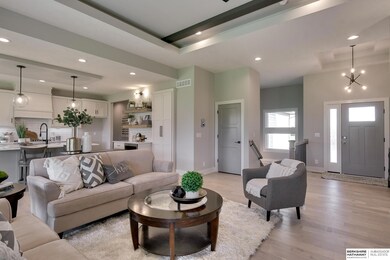
Estimated Value: $593,338 - $623,000
Highlights
- Under Construction
- Family Room with Fireplace
- Cathedral Ceiling
- Arbor View Elementary School Rated A
- Ranch Style House
- Wood Flooring
About This Home
As of August 2023If you are looking for style, quality, & value then make sure to check out Showcase Homes. This is our popular split bedroom ranch plan that is loaded w/ upgrades & features you expect & are hoping to find! Situated on a south facing, flat lot and is currently under construction but will be complete end of Aug. We use custom cabinetry, quartz & tile in all baths, & hardwood floors. Our houses are gorgeous but they are also built to a higher standard w/ Pella Lifestyle windows & high density insulation. The great room is a showstopper w/ volume ceilings, 60” electric fireplace, built-in cabinets, & shiplap wall. You’ll love the gourmet kitchen w/ 36” gas cooktop, 2 wall ovens, farmhouse sink, custom shelving, & a huge walk-in pantry w/ coffee bar. Everyone loves the primary suite that connects through to the laundry room & is tucked away from the rest of the house. Fantastic lower level w/ 2nd fireplace, great wetbar w/ front table, & 2 bedrooms w/ walk-in closets. Photos of floor plan.
Home Details
Home Type
- Single Family
Est. Annual Taxes
- $430
Year Built
- Built in 2023 | Under Construction
Lot Details
- 9,583 Sq Ft Lot
- Lot Dimensions are 77 x 130
- Sprinkler System
Parking
- 3 Car Attached Garage
- Garage Door Opener
Home Design
- Ranch Style House
- Composition Roof
- Concrete Perimeter Foundation
- Stone
Interior Spaces
- Wet Bar
- Cathedral Ceiling
- Ceiling Fan
- Skylights
- Electric Fireplace
- Sliding Doors
- Family Room with Fireplace
- 2 Fireplaces
- Dining Area
Kitchen
- Cooktop
- Microwave
- Dishwasher
- Disposal
Flooring
- Wood
- Wall to Wall Carpet
Bedrooms and Bathrooms
- 5 Bedrooms
- Walk-In Closet
- Dual Sinks
- Shower Only
Partially Finished Basement
- Sump Pump
- Basement Windows
Outdoor Features
- Covered patio or porch
Schools
- Arbor View Elementary School
- Elkhorn Middle School
- Elkhorn High School
Utilities
- Humidifier
- Forced Air Heating and Cooling System
- Heating System Uses Gas
- Cable TV Available
Community Details
- No Home Owners Association
- Built by Showcase Homes
- Vistancia / Calarosa Subdivision
Listing and Financial Details
- Assessor Parcel Number 2403230872
Ownership History
Purchase Details
Purchase Details
Home Financials for this Owner
Home Financials are based on the most recent Mortgage that was taken out on this home.Purchase Details
Home Financials for this Owner
Home Financials are based on the most recent Mortgage that was taken out on this home.Similar Homes in the area
Home Values in the Area
Average Home Value in this Area
Purchase History
| Date | Buyer | Sale Price | Title Company |
|---|---|---|---|
| Mcgrath Devin | $59,000 | Omaha National Title | |
| Brummer-Griswold Revocable Living Trust | -- | None Listed On Document | |
| Brummer Michael | -- | None Listed On Document | |
| Brummer Michael | -- | None Listed On Document |
Mortgage History
| Date | Status | Borrower | Loan Amount |
|---|---|---|---|
| Previous Owner | Brummer Michael | $453,920 |
Property History
| Date | Event | Price | Change | Sq Ft Price |
|---|---|---|---|---|
| 08/16/2023 08/16/23 | Sold | $567,400 | -0.4% | $176 / Sq Ft |
| 06/09/2023 06/09/23 | For Sale | $569,900 | -- | $177 / Sq Ft |
Tax History Compared to Growth
Tax History
| Year | Tax Paid | Tax Assessment Tax Assessment Total Assessment is a certain percentage of the fair market value that is determined by local assessors to be the total taxable value of land and additions on the property. | Land | Improvement |
|---|---|---|---|---|
| 2023 | $1,795 | $70,000 | $70,000 | -- |
| 2022 | -- | $15,500 | $15,500 | -- |
Agents Affiliated with this Home
-
April Williams

Seller's Agent in 2023
April Williams
BHHS Ambassador Real Estate
(402) 301-3012
42 in this area
204 Total Sales
-
Vanessa Shoemaker

Buyer's Agent in 2023
Vanessa Shoemaker
BHHS Ambassador Real Estate
(402) 915-1211
4 in this area
39 Total Sales
Map
Source: Great Plains Regional MLS
MLS Number: 22312463
APN: 0323-0872-24
- 21137 Hartman Ave
- 21125 Ellison Ave
- 21131 Ellison Ave
- 21137 Ellison Ave
- 21126 Hartman Ave
- 21108 Arlington St
- 5508 Kestrel Pkwy
- 21120 Arlington St
- 21143 Ellison Ave
- 21133 Jessie Ave
- 21115 Jessie Ave
- 5608 N 212th St
- 5614 N 212th St
- 5602 N 212th St
- 21113 Arlington St
- 5620 N 212th St
- 21120 Jessie Ave
- 21119 Arlington St
- 21125 Arlington St
- 5501 Kestrel Pkwy
- 21132 Ellison Ave
- 21138 Ellison Ave
- 21126 Ellison Ave
- 21149 Hartman Ave
- 21155 Hartman Ave
- 21126 Arlington St
- 21132 Hartman Ave
- 0 N 206th St Unit 22221412
- 5520 N 212th St
- 5514 N 212th St
- 21139 Jessie Ave
- 21145 Jessie Ave
- 5618 Kestrel Pkwy
- 21132 Jessie St
- 5438 N 212th St
- 5432 N 212th St
- 5445 Kestrel Pkwy
- 5419 N 212th St
- 5420 Kestrel Pkwy
- 5433 Kestrel Pkwy
