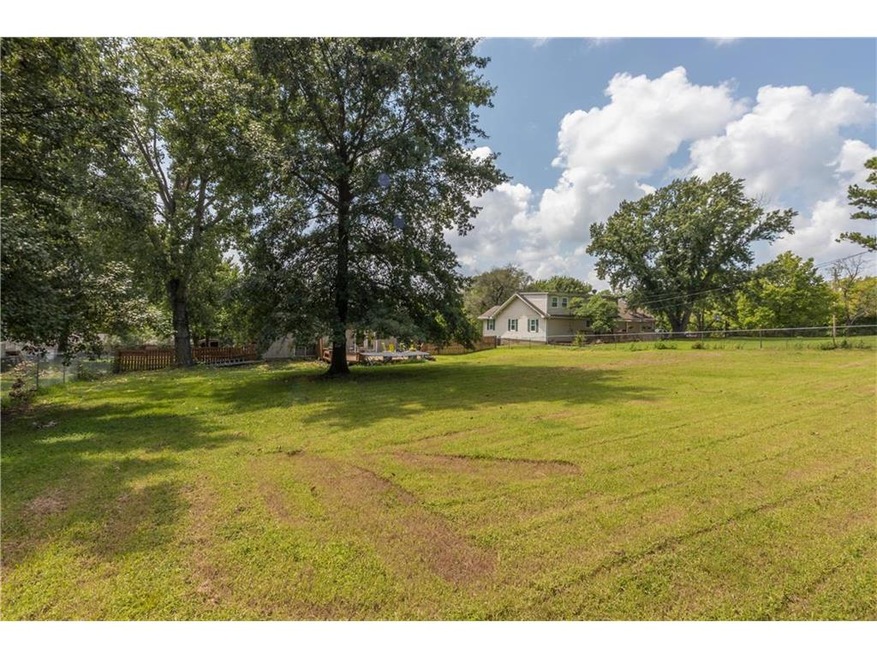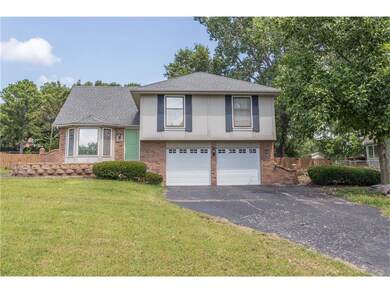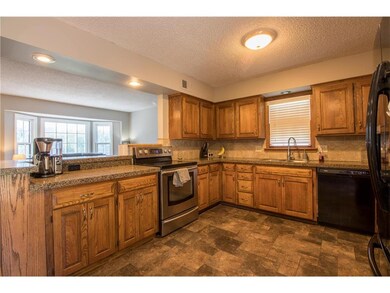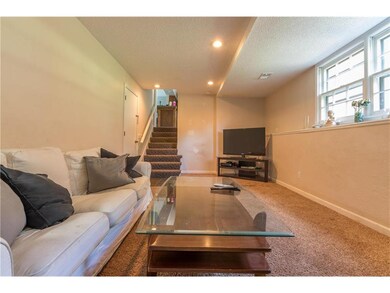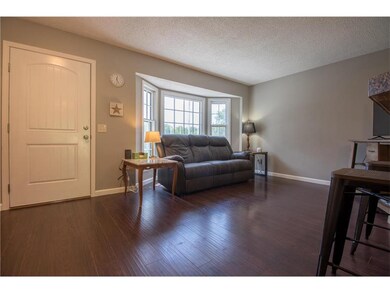
21134 W 71st St Shawnee, KS 66218
Highlights
- 33,977 Sq Ft lot
- Deck
- Vaulted Ceiling
- Horizon Elementary School Rated A
- Wooded Lot
- Traditional Architecture
About This Home
As of October 2024Nearly 1 acre lot with set-back home feels like country living, but minutes away from interstate, shopping & award winning schools. New luxury vinyl wood & tile flooring, new paint, remodeled master bathroom. Main floor living room opens to kitchen w granite counter tops. Glass sliding door opens to large, flat fenced in backyard with deck. Lot backs to trees. Large bedrooms, second living area with brick fireplace & large sub-basement with lots of space for storage! Master bathroom remodeling still in progress, painting still in progress
*taxes & square footage approximate*
Last Agent to Sell the Property
Platinum Realty LLC License #2016041452 Listed on: 08/07/2017

Home Details
Home Type
- Single Family
Est. Annual Taxes
- $3,021
Year Built
- Built in 1979
Lot Details
- 0.78 Acre Lot
- Paved or Partially Paved Lot
- Wooded Lot
- Many Trees
Parking
- 2 Car Attached Garage
- Front Facing Garage
- Garage Door Opener
Home Design
- Traditional Architecture
- Split Level Home
- Composition Roof
- Board and Batten Siding
Interior Spaces
- Wet Bar: All Carpet, Fireplace, Laminate Counters, Granite Counters
- Central Vacuum
- Built-In Features: All Carpet, Fireplace, Laminate Counters, Granite Counters
- Vaulted Ceiling
- Ceiling Fan: All Carpet, Fireplace, Laminate Counters, Granite Counters
- Skylights
- Wood Burning Fireplace
- Shades
- Plantation Shutters
- Drapes & Rods
- Family Room Downstairs
- Fire and Smoke Detector
- Laundry on lower level
Kitchen
- Breakfast Area or Nook
- Eat-In Kitchen
- Electric Oven or Range
- Dishwasher
- Stainless Steel Appliances
- Granite Countertops
- Laminate Countertops
- Disposal
Flooring
- Wall to Wall Carpet
- Linoleum
- Laminate
- Stone
- Ceramic Tile
- Luxury Vinyl Plank Tile
- Luxury Vinyl Tile
Bedrooms and Bathrooms
- 4 Bedrooms
- Cedar Closet: All Carpet, Fireplace, Laminate Counters, Granite Counters
- Walk-In Closet: All Carpet, Fireplace, Laminate Counters, Granite Counters
- 2 Full Bathrooms
- Double Vanity
- All Carpet
Finished Basement
- Walk-Out Basement
- Sump Pump
- Fireplace in Basement
Outdoor Features
- Deck
- Enclosed patio or porch
Schools
- Horizon Elementary School
- Mill Valley High School
Utilities
- Window Unit Cooling System
- Forced Air Heating and Cooling System
- Septic Tank
Listing and Financial Details
- Assessor Parcel Number QP38800000-0001
Ownership History
Purchase Details
Home Financials for this Owner
Home Financials are based on the most recent Mortgage that was taken out on this home.Purchase Details
Home Financials for this Owner
Home Financials are based on the most recent Mortgage that was taken out on this home.Purchase Details
Home Financials for this Owner
Home Financials are based on the most recent Mortgage that was taken out on this home.Purchase Details
Home Financials for this Owner
Home Financials are based on the most recent Mortgage that was taken out on this home.Similar Homes in Shawnee, KS
Home Values in the Area
Average Home Value in this Area
Purchase History
| Date | Type | Sale Price | Title Company |
|---|---|---|---|
| Warranty Deed | -- | Security 1St Title | |
| Warranty Deed | -- | Security 1St Title | |
| Warranty Deed | -- | Secured Title Of Kansas City | |
| Warranty Deed | -- | Secured Title Of Kansas City | |
| Warranty Deed | -- | Chicago Title |
Mortgage History
| Date | Status | Loan Amount | Loan Type |
|---|---|---|---|
| Open | $285,000 | New Conventional | |
| Closed | $285,000 | New Conventional | |
| Previous Owner | $327,750 | New Conventional | |
| Previous Owner | $217,000 | New Conventional | |
| Previous Owner | $198,197 | VA | |
| Previous Owner | $197,149 | VA | |
| Previous Owner | $10,000 | Credit Line Revolving |
Property History
| Date | Event | Price | Change | Sq Ft Price |
|---|---|---|---|---|
| 10/07/2024 10/07/24 | Sold | -- | -- | -- |
| 08/28/2024 08/28/24 | Pending | -- | -- | -- |
| 06/30/2024 06/30/24 | Price Changed | $384,950 | -3.8% | $221 / Sq Ft |
| 06/11/2024 06/11/24 | For Sale | $399,950 | 0.0% | $230 / Sq Ft |
| 05/22/2024 05/22/24 | Off Market | -- | -- | -- |
| 05/22/2024 05/22/24 | For Sale | $399,950 | +19.4% | $230 / Sq Ft |
| 08/01/2022 08/01/22 | Sold | -- | -- | -- |
| 07/29/2022 07/29/22 | For Sale | $335,000 | 0.0% | $192 / Sq Ft |
| 06/25/2022 06/25/22 | Pending | -- | -- | -- |
| 06/23/2022 06/23/22 | For Sale | $335,000 | +46.3% | $192 / Sq Ft |
| 10/30/2017 10/30/17 | Sold | -- | -- | -- |
| 09/12/2017 09/12/17 | Pending | -- | -- | -- |
| 08/07/2017 08/07/17 | For Sale | $229,000 | -- | $131 / Sq Ft |
Tax History Compared to Growth
Tax History
| Year | Tax Paid | Tax Assessment Tax Assessment Total Assessment is a certain percentage of the fair market value that is determined by local assessors to be the total taxable value of land and additions on the property. | Land | Improvement |
|---|---|---|---|---|
| 2024 | $4,711 | $40,653 | $9,590 | $31,063 |
| 2023 | $4,671 | $39,756 | $9,590 | $30,166 |
| 2022 | $4,170 | $34,776 | $7,661 | $27,115 |
| 2021 | $3,635 | $29,061 | $6,959 | $22,102 |
| 2020 | $3,513 | $27,830 | $6,959 | $20,871 |
| 2019 | $3,490 | $27,244 | $6,959 | $20,285 |
| 2018 | $3,397 | $26,278 | $6,959 | $19,319 |
| 2017 | $3,101 | $23,391 | $6,047 | $17,344 |
| 2016 | $3,058 | $22,782 | $6,047 | $16,735 |
| 2015 | $3,022 | $22,195 | $6,047 | $16,148 |
| 2013 | -- | $20,884 | $6,047 | $14,837 |
Agents Affiliated with this Home
-

Seller's Agent in 2024
Kadie Belshe
United Real Estate Kansas City
(913) 742-2662
6 in this area
169 Total Sales
-

Buyer's Agent in 2024
Yori Fluhrer
ReeceNichols - Lees Summit
(816) 729-9698
1 in this area
92 Total Sales
-

Seller's Agent in 2022
Rollene Croucher
KW Diamond Partners
(913) 963-5342
15 in this area
236 Total Sales
-
B
Seller Co-Listing Agent in 2022
Bruce Croucher
KW Diamond Partners
(913) 322-7500
5 in this area
101 Total Sales
-

Seller's Agent in 2017
Donna Witters
Platinum Realty LLC
(913) 205-3249
25 in this area
73 Total Sales
Map
Source: Heartland MLS
MLS Number: 2061735
APN: QP38800000-0001
- 21323 W 71st St
- 6828 Marion St
- 21614 W 72nd St
- 6770 Brownridge Dr
- 6764 Longview Rd
- 6822 Woodstock Ct
- 6753 Longview Rd
- 20704 W 72nd Terrace
- 21815 W 73rd Terrace
- 7939 Noble St
- 7943 Noble St
- 22005 W 74th St
- 7117 Aminda St
- 22420 W 73rd Terrace
- 7531 Chouteau St
- 6333 Lakecrest Dr
- 6410 Old Woodland Dr
- 6352 Noble St
- 22607 W 71st Terrace
- 22310 W 76th St
