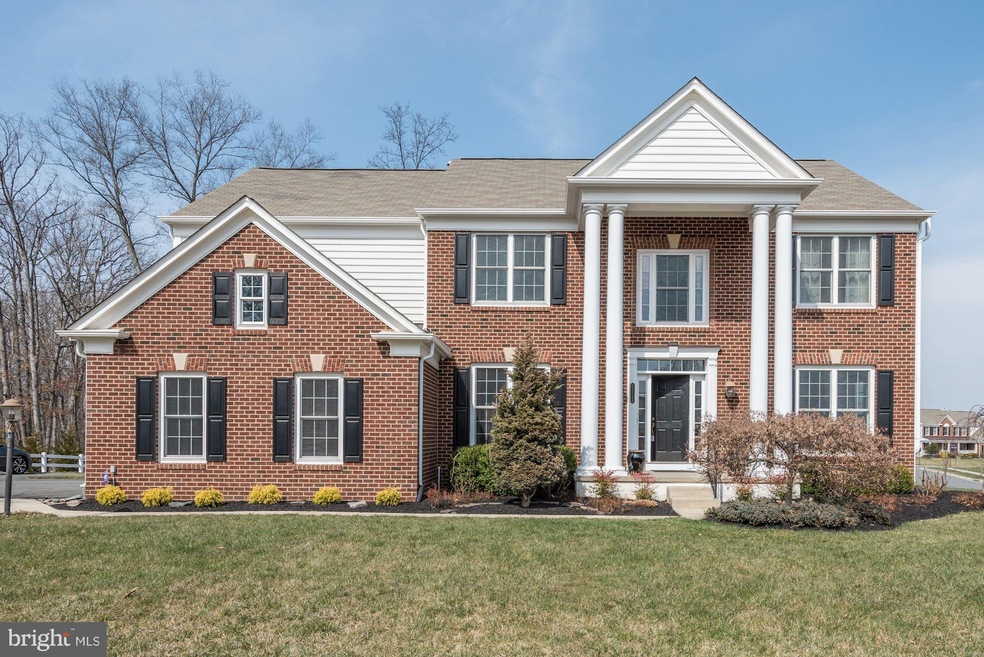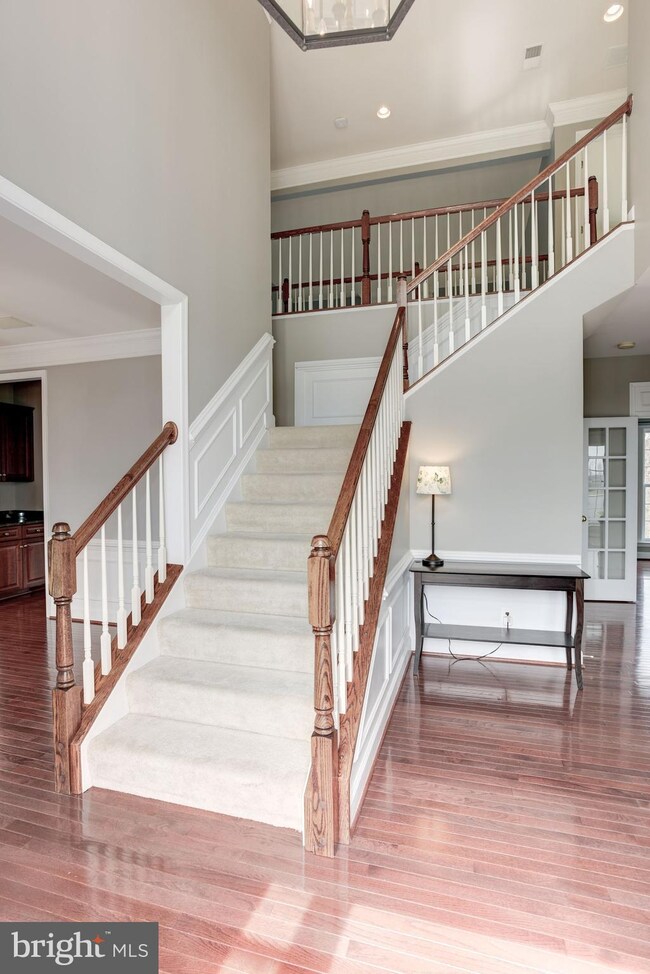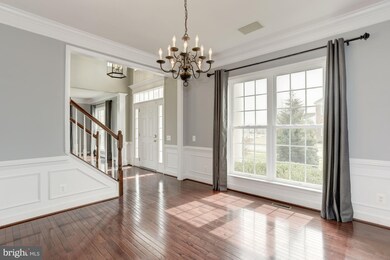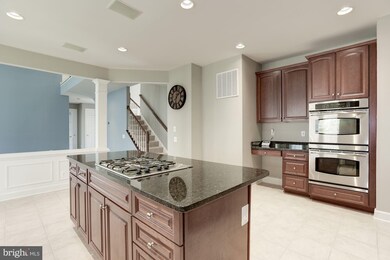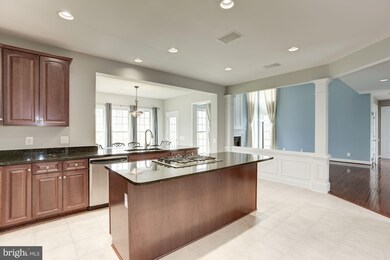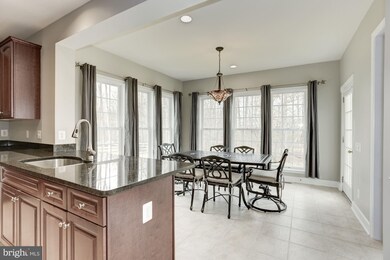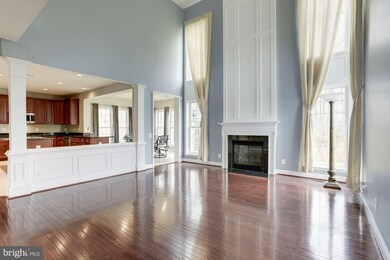
21134 White Clay Place Leesburg, VA 20175
Red Cedar Neighborhood
5
Beds
4.5
Baths
4,689
Sq Ft
0.55
Acres
Highlights
- Gourmet Kitchen
- Colonial Architecture
- Upgraded Countertops
- Sycolin Creek Elementary School Rated A-
- 1 Fireplace
- Breakfast Area or Nook
About This Home
As of August 2018Gorgeous home go and show. Sellers offering a home warranty.**Home has a very expensive full house security system which conveys as well as the theater areas chairs convey** Your clients will love this home
Home Details
Home Type
- Single Family
Est. Annual Taxes
- $7,007
Year Built
- Built in 2006
Lot Details
- 0.55 Acre Lot
HOA Fees
- $180 Monthly HOA Fees
Parking
- 2 Car Attached Garage
- Garage Door Opener
Home Design
- Colonial Architecture
- Brick Exterior Construction
Interior Spaces
- Property has 3 Levels
- Crown Molding
- 1 Fireplace
- Dining Area
- Finished Basement
- Rear Basement Entry
Kitchen
- Gourmet Kitchen
- Breakfast Area or Nook
- <<builtInOvenToken>>
- Gas Oven or Range
- <<microwave>>
- Dishwasher
- Kitchen Island
- Upgraded Countertops
- Disposal
Bedrooms and Bathrooms
- 5 Bedrooms
- En-Suite Bathroom
- 4.5 Bathrooms
Laundry
- Dryer
- Washer
- Laundry Chute
Utilities
- Forced Air Zoned Heating and Cooling System
- 60 Gallon+ Water Heater
- Public Septic
Community Details
- Red Cedar South Village Subdivision
Listing and Financial Details
- Tax Lot 8
- Assessor Parcel Number 238157230000
Ownership History
Date
Name
Owned For
Owner Type
Purchase Details
Listed on
Apr 13, 2018
Closed on
Aug 23, 2018
Sold by
Velez Balthazar J and Velez Cheryl L
Bought by
Smith Patrick J and Smith Danielle J
Seller's Agent
Katharine Seville
Samson Properties
Buyer's Agent
Todd Moore
EXP Realty, LLC
List Price
$729,900
Sold Price
$710,000
Premium/Discount to List
-$19,900
-2.73%
Current Estimated Value
Home Financials for this Owner
Home Financials are based on the most recent Mortgage that was taken out on this home.
Estimated Appreciation
$570,002
Avg. Annual Appreciation
8.52%
Original Mortgage
$725,591
Interest Rate
4.5%
Mortgage Type
VA
Purchase Details
Listed on
Oct 27, 2016
Closed on
Feb 15, 2017
Sold by
Galvan Paula J and Galvan Luis X
Bought by
Velez Balthazar J and Velez Cheryl L
Seller's Agent
Leslie Carpenter
Compass
Buyer's Agent
Katharine Seville
Samson Properties
List Price
$689,000
Sold Price
$682,000
Premium/Discount to List
-$7,000
-1.02%
Home Financials for this Owner
Home Financials are based on the most recent Mortgage that was taken out on this home.
Avg. Annual Appreciation
2.68%
Original Mortgage
$613,800
Interest Rate
4.2%
Mortgage Type
New Conventional
Purchase Details
Closed on
Oct 31, 2006
Sold by
Pulte Home Corp
Bought by
Galvan Luis X
Home Financials for this Owner
Home Financials are based on the most recent Mortgage that was taken out on this home.
Original Mortgage
$532,000
Interest Rate
6.47%
Mortgage Type
New Conventional
Similar Homes in Leesburg, VA
Create a Home Valuation Report for This Property
The Home Valuation Report is an in-depth analysis detailing your home's value as well as a comparison with similar homes in the area
Home Values in the Area
Average Home Value in this Area
Purchase History
| Date | Type | Sale Price | Title Company |
|---|---|---|---|
| Warranty Deed | $710,000 | National Settlement Services | |
| Warranty Deed | $682,000 | Highland Title & Escrow | |
| Special Warranty Deed | $665,000 | -- |
Source: Public Records
Mortgage History
| Date | Status | Loan Amount | Loan Type |
|---|---|---|---|
| Open | $100,000 | Credit Line Revolving | |
| Open | $728,625 | VA | |
| Closed | $734,856 | VA | |
| Closed | $725,591 | VA | |
| Previous Owner | $613,800 | New Conventional | |
| Previous Owner | $532,000 | New Conventional |
Source: Public Records
Property History
| Date | Event | Price | Change | Sq Ft Price |
|---|---|---|---|---|
| 08/23/2018 08/23/18 | Sold | $710,000 | -2.1% | $151 / Sq Ft |
| 06/05/2018 06/05/18 | Pending | -- | -- | -- |
| 05/29/2018 05/29/18 | Price Changed | $724,900 | -0.7% | $155 / Sq Ft |
| 05/14/2018 05/14/18 | Price Changed | $729,850 | 0.0% | $156 / Sq Ft |
| 04/13/2018 04/13/18 | For Sale | $729,900 | +7.0% | $156 / Sq Ft |
| 02/16/2017 02/16/17 | Sold | $682,000 | -1.0% | $145 / Sq Ft |
| 12/13/2016 12/13/16 | Pending | -- | -- | -- |
| 10/27/2016 10/27/16 | For Sale | $689,000 | -- | $147 / Sq Ft |
Source: Bright MLS
Tax History Compared to Growth
Tax History
| Year | Tax Paid | Tax Assessment Tax Assessment Total Assessment is a certain percentage of the fair market value that is determined by local assessors to be the total taxable value of land and additions on the property. | Land | Improvement |
|---|---|---|---|---|
| 2024 | $9,046 | $1,045,790 | $380,500 | $665,290 |
| 2023 | $8,989 | $1,027,300 | $380,500 | $646,800 |
| 2022 | $7,940 | $892,080 | $275,500 | $616,580 |
| 2021 | $7,402 | $755,350 | $260,500 | $494,850 |
| 2020 | $7,258 | $701,260 | $200,500 | $500,760 |
| 2019 | $7,145 | $683,740 | $200,500 | $483,240 |
| 2018 | $7,253 | $668,440 | $180,500 | $487,940 |
| 2017 | $7,007 | $622,870 | $180,500 | $442,370 |
| 2016 | $7,341 | $641,130 | $0 | $0 |
| 2015 | $6,690 | $408,920 | $0 | $408,920 |
| 2014 | $7,062 | $430,900 | $0 | $430,900 |
Source: Public Records
Agents Affiliated with this Home
-
Katharine Seville

Seller's Agent in 2018
Katharine Seville
Samson Properties
(703) 297-5855
11 Total Sales
-
Todd Moore

Buyer's Agent in 2018
Todd Moore
EXP Realty, LLC
(703) 930-3993
6 Total Sales
-
Leslie Carpenter

Seller's Agent in 2017
Leslie Carpenter
Compass
(703) 728-9811
12 in this area
136 Total Sales
Map
Source: Bright MLS
MLS Number: 1000393762
APN: 238-15-7230
Nearby Homes
- 20899 Mcintosh Place
- 41311 Silverside Dr
- 41316 Wilton Dr
- 20880 Eckbo Dr
- 21785 Watson Rd
- 21806 Watson Rd
- 20503 Tanager Place
- 20428 Crimson Place
- 20561 Woodcock Ct
- 40642 Gallorette Place
- 40652 Banshee Dr
- 21016 Courtland Village Dr
- 20772 Gleedsville Rd
- 20524 Stone Fox Ct
- 0 Stone Fox Ct Unit VALO2092550
- 0 Stone Fox Ct Unit VALO2092544
- 20638 Gleedsville Rd
- 20520 Gleedsville Rd
- 21928 Providence Forge Dr
- 42004 Donnington Place
