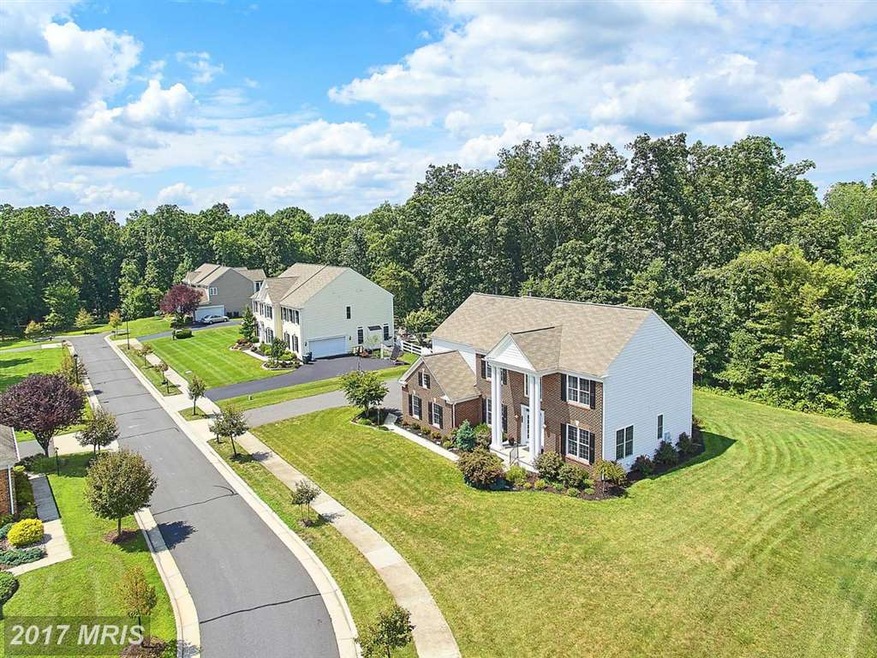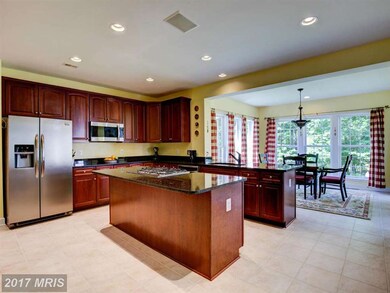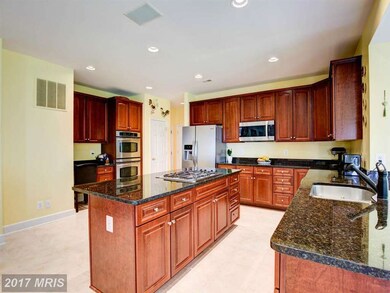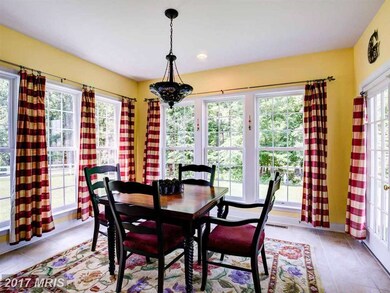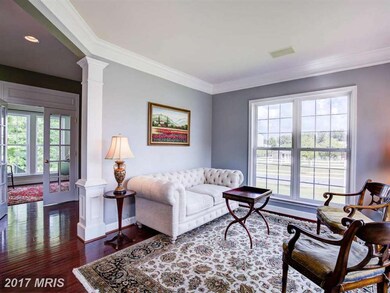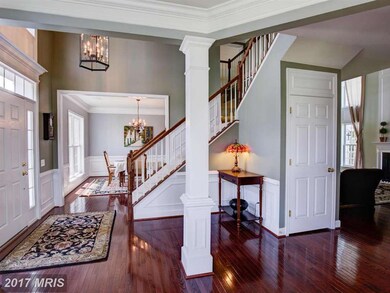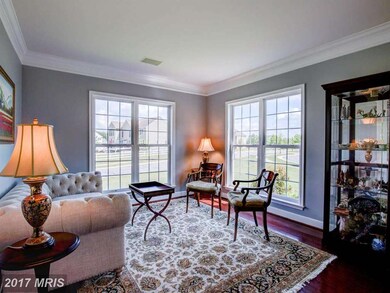
21134 White Clay Place Leesburg, VA 20175
Red Cedar NeighborhoodHighlights
- Eat-In Gourmet Kitchen
- View of Trees or Woods
- Colonial Architecture
- Sycolin Creek Elementary School Rated A-
- Open Floorplan
- Two Story Ceilings
About This Home
As of August 2018Fantastic cul-de-sac 1/2 acre lot backing to trees. 4,600 sq ft with finished lower level with 5th legal bedroom/4th full bath. Gourmet kitchen with optional sunroom with wall of windows. Study on main level with French doors, two-story family room with fireplace. Hardwoods on main. Desirable 3rd full bath upstairs in princess suite.
Home Details
Home Type
- Single Family
Est. Annual Taxes
- $6,690
Year Built
- Built in 2006
Lot Details
- 0.55 Acre Lot
- Cul-De-Sac
- Backs to Trees or Woods
- Property is in very good condition
HOA Fees
- $175 Monthly HOA Fees
Home Design
- Colonial Architecture
- Brick Front
Interior Spaces
- Property has 3 Levels
- Open Floorplan
- Chair Railings
- Crown Molding
- Tray Ceiling
- Two Story Ceilings
- Recessed Lighting
- 1 Fireplace
- French Doors
- Mud Room
- Family Room Overlook on Second Floor
- Family Room Off Kitchen
- Family Room on Second Floor
- Combination Kitchen and Living
- Dining Room
- Game Room
- Sun or Florida Room
- Storage Room
- Laundry Room
- Wood Flooring
- Views of Woods
Kitchen
- Eat-In Gourmet Kitchen
- <<builtInOvenToken>>
- Cooktop<<rangeHoodToken>>
- Dishwasher
- Kitchen Island
- Upgraded Countertops
- Disposal
Bedrooms and Bathrooms
- 5 Bedrooms
- En-Suite Primary Bedroom
- En-Suite Bathroom
- In-Law or Guest Suite
- 4.5 Bathrooms
Finished Basement
- Walk-Up Access
- Connecting Stairway
- Exterior Basement Entry
- Basement Windows
Parking
- 2 Car Attached Garage
- Side Facing Garage
- Garage Door Opener
Outdoor Features
- Porch
Schools
- Sycolin Creek Elementary School
- Loudoun County High School
Utilities
- Forced Air Zoned Heating and Cooling System
- Heat Pump System
- Natural Gas Water Heater
- Fiber Optics Available
Listing and Financial Details
- Tax Lot 8
- Assessor Parcel Number 238157230000
Community Details
Overview
- Association fees include trash, insurance, management
- Built by PULTE
- Red Cedar South Village Subdivision, Westford Ii Floorplan
Amenities
- Common Area
Recreation
- Community Playground
- Community Pool
- Jogging Path
Ownership History
Purchase Details
Home Financials for this Owner
Home Financials are based on the most recent Mortgage that was taken out on this home.Purchase Details
Home Financials for this Owner
Home Financials are based on the most recent Mortgage that was taken out on this home.Purchase Details
Home Financials for this Owner
Home Financials are based on the most recent Mortgage that was taken out on this home.Similar Homes in Leesburg, VA
Home Values in the Area
Average Home Value in this Area
Purchase History
| Date | Type | Sale Price | Title Company |
|---|---|---|---|
| Warranty Deed | $710,000 | National Settlement Services | |
| Warranty Deed | $682,000 | Highland Title & Escrow | |
| Special Warranty Deed | $665,000 | -- |
Mortgage History
| Date | Status | Loan Amount | Loan Type |
|---|---|---|---|
| Open | $100,000 | Credit Line Revolving | |
| Open | $728,625 | VA | |
| Closed | $734,856 | VA | |
| Closed | $725,591 | VA | |
| Previous Owner | $613,800 | New Conventional | |
| Previous Owner | $532,000 | New Conventional |
Property History
| Date | Event | Price | Change | Sq Ft Price |
|---|---|---|---|---|
| 08/23/2018 08/23/18 | Sold | $710,000 | -2.1% | $151 / Sq Ft |
| 06/05/2018 06/05/18 | Pending | -- | -- | -- |
| 05/29/2018 05/29/18 | Price Changed | $724,900 | -0.7% | $155 / Sq Ft |
| 05/14/2018 05/14/18 | Price Changed | $729,850 | 0.0% | $156 / Sq Ft |
| 04/13/2018 04/13/18 | For Sale | $729,900 | +7.0% | $156 / Sq Ft |
| 02/16/2017 02/16/17 | Sold | $682,000 | -1.0% | $145 / Sq Ft |
| 12/13/2016 12/13/16 | Pending | -- | -- | -- |
| 10/27/2016 10/27/16 | For Sale | $689,000 | -- | $147 / Sq Ft |
Tax History Compared to Growth
Tax History
| Year | Tax Paid | Tax Assessment Tax Assessment Total Assessment is a certain percentage of the fair market value that is determined by local assessors to be the total taxable value of land and additions on the property. | Land | Improvement |
|---|---|---|---|---|
| 2024 | $9,046 | $1,045,790 | $380,500 | $665,290 |
| 2023 | $8,989 | $1,027,300 | $380,500 | $646,800 |
| 2022 | $7,940 | $892,080 | $275,500 | $616,580 |
| 2021 | $7,402 | $755,350 | $260,500 | $494,850 |
| 2020 | $7,258 | $701,260 | $200,500 | $500,760 |
| 2019 | $7,145 | $683,740 | $200,500 | $483,240 |
| 2018 | $7,253 | $668,440 | $180,500 | $487,940 |
| 2017 | $7,007 | $622,870 | $180,500 | $442,370 |
| 2016 | $7,341 | $641,130 | $0 | $0 |
| 2015 | $6,690 | $408,920 | $0 | $408,920 |
| 2014 | $7,062 | $430,900 | $0 | $430,900 |
Agents Affiliated with this Home
-
Katharine Seville

Seller's Agent in 2018
Katharine Seville
Samson Properties
(703) 297-5855
11 Total Sales
-
Todd Moore

Buyer's Agent in 2018
Todd Moore
EXP Realty, LLC
(703) 930-3993
6 Total Sales
-
Leslie Carpenter

Seller's Agent in 2017
Leslie Carpenter
Compass
(703) 728-9811
12 in this area
136 Total Sales
Map
Source: Bright MLS
MLS Number: 1000709767
APN: 238-15-7230
- 20899 Mcintosh Place
- 41311 Silverside Dr
- 41316 Wilton Dr
- 20880 Eckbo Dr
- 21785 Watson Rd
- 21806 Watson Rd
- 20503 Tanager Place
- 20428 Crimson Place
- 20561 Woodcock Ct
- 40642 Gallorette Place
- 40652 Banshee Dr
- 21016 Courtland Village Dr
- 20772 Gleedsville Rd
- 20524 Stone Fox Ct
- 0 Stone Fox Ct Unit VALO2092550
- 0 Stone Fox Ct Unit VALO2092544
- 20638 Gleedsville Rd
- 20520 Gleedsville Rd
- 21928 Providence Forge Dr
- 42004 Donnington Place
