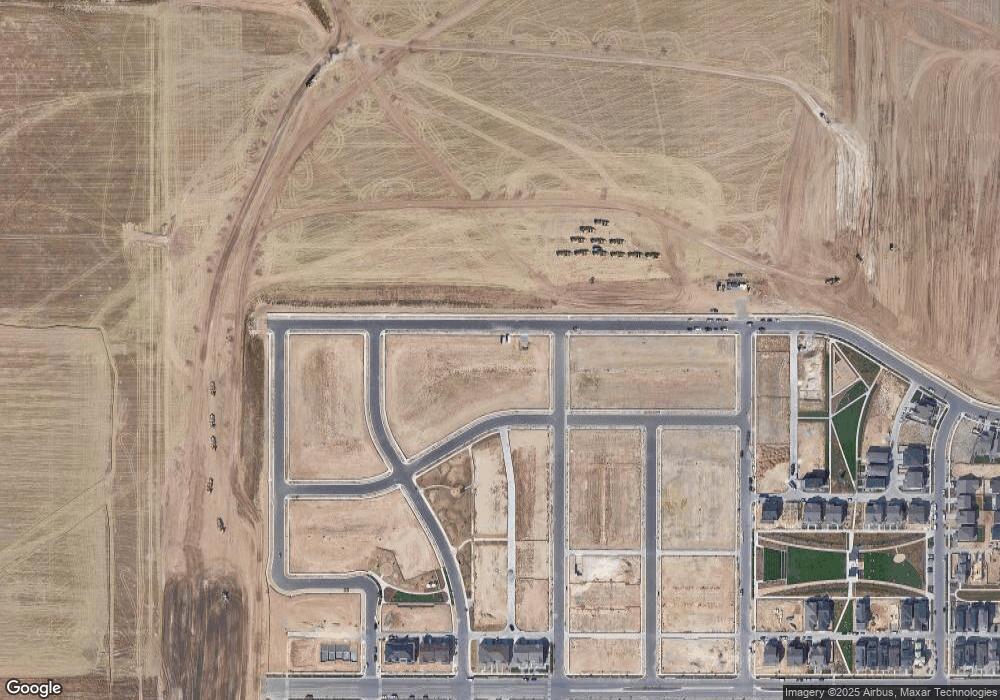21138 E 61st Dr Aurora, CO 80019
Painted Prairie NeighborhoodEstimated Value: $586,032 - $641,000
4
Beds
4
Baths
3,307
Sq Ft
$184/Sq Ft
Est. Value
About This Home
This home is located at 21138 E 61st Dr, Aurora, CO 80019 and is currently estimated at $609,258, approximately $184 per square foot. 21138 E 61st Dr is a home located in Adams County with nearby schools including Vista Peak 9-12 Preparatory, High Point Academy, and Omar D Blair Charter School.
Ownership History
Date
Name
Owned For
Owner Type
Purchase Details
Closed on
Jun 30, 2022
Sold by
Kb Home Colorado Inc
Bought by
Puttannaiah Darshan
Current Estimated Value
Home Financials for this Owner
Home Financials are based on the most recent Mortgage that was taken out on this home.
Original Mortgage
$460,022
Outstanding Balance
$435,751
Interest Rate
5.25%
Mortgage Type
New Conventional
Estimated Equity
$173,507
Create a Home Valuation Report for This Property
The Home Valuation Report is an in-depth analysis detailing your home's value as well as a comparison with similar homes in the area
Home Values in the Area
Average Home Value in this Area
Purchase History
| Date | Buyer | Sale Price | Title Company |
|---|---|---|---|
| Puttannaiah Darshan | $613,363 | First American Title |
Source: Public Records
Mortgage History
| Date | Status | Borrower | Loan Amount |
|---|---|---|---|
| Open | Puttannaiah Darshan | $460,022 |
Source: Public Records
Tax History
| Year | Tax Paid | Tax Assessment Tax Assessment Total Assessment is a certain percentage of the fair market value that is determined by local assessors to be the total taxable value of land and additions on the property. | Land | Improvement |
|---|---|---|---|---|
| 2025 | $7,682 | $44,270 | $7,140 | $37,130 |
| 2024 | $7,682 | $40,690 | $6,560 | $34,130 |
| 2023 | $7,634 | $44,310 | $6,430 | $37,880 |
| 2022 | $3,914 | $20,890 | $20,890 | $0 |
| 2021 | $3,943 | $20,890 | $20,890 | $0 |
| 2020 | $484 | $2,500 | $2,500 | $0 |
| 2019 | $483 | $2,500 | $2,500 | $0 |
| 2018 | $2 | $10 | $10 | $0 |
Source: Public Records
Map
Nearby Homes
- 21229 E 61st Ave
- 21085 E 61st Dr
- 21065 E 61st Dr
- 21144 E 62nd Ave
- 21124 E 62nd Ave
- 21450 E 58th Ave
- 21381 E 57th Ave
- 21331 E 57th Ave
- 21321 E 57th Ave
- 21490 E 58th Ave
- 21430 E 58th Ave
- 21351 E 57th Ave
- 21311 E 57th Ave
- 21361 E 57th Ave
- 21234 E 62nd Ave
- 6227 N Nepal St
- 6237 N Nepal St
- 6034 N Nepal St
- 21121 E 60th Ave
- 6089 N Liverpool St
- 21108 E 61st Dr
- 21168 E 61st Dr
- 21098 E 61st Dr
- 21198 E 61st Dr
- 21169 E 61st Ave
- 21139 E 61st Ave
- 21109 E 61st Ave
- 21088 E 61st Dr
- 21199 E 61st Ave
- 21145 E 61st Dr
- 21125 E 61st Dr
- 21165 E 61st Dr
- 21105 E 61st Dr
- 21185 E 61st Dr
- 21185 E 61st Dr
- 21099 E 61st Ave
- 21068 E 61st Dr
- 21208 E 61st Dr Unit 1
- 21208 E 61st Dr
- 21089 E 61st Ave
Your Personal Tour Guide
Ask me questions while you tour the home.
