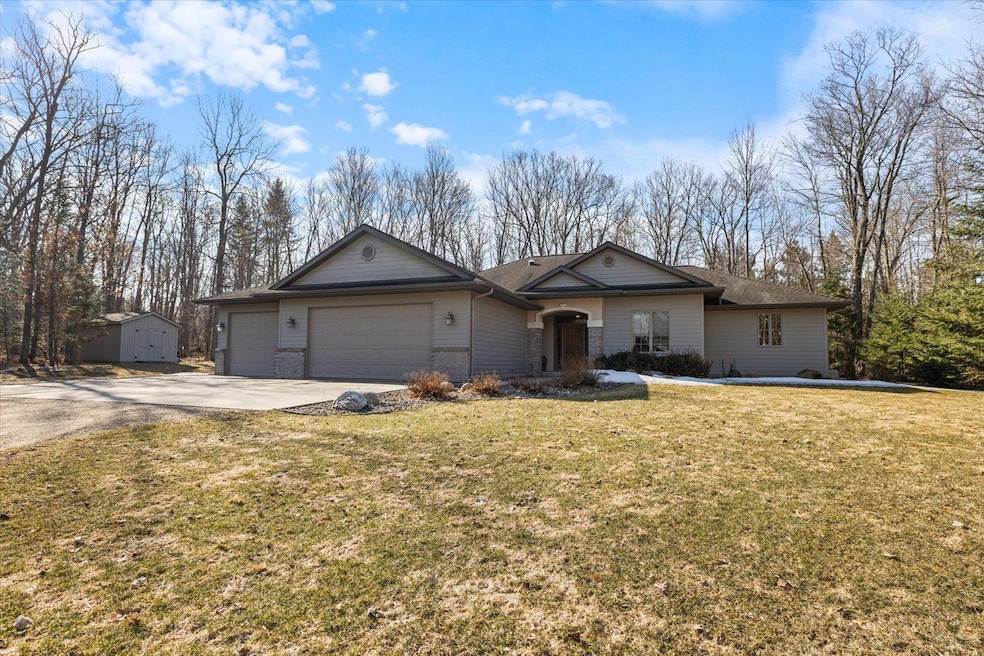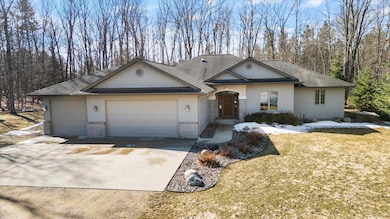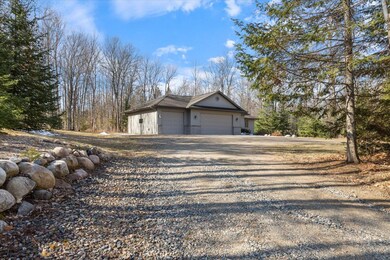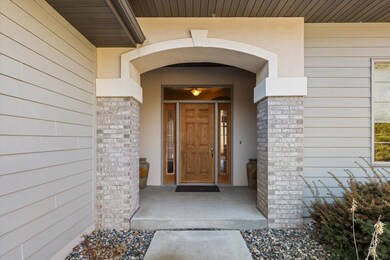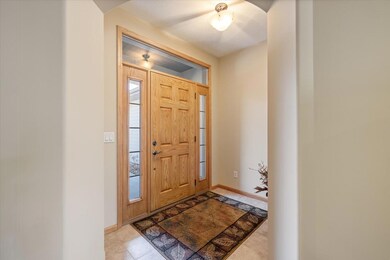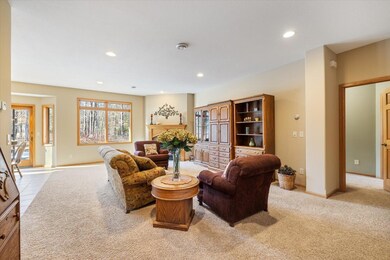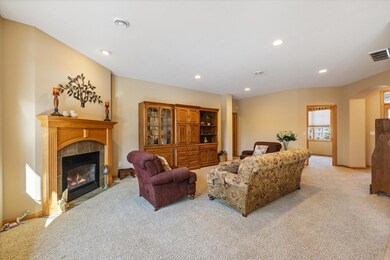
2114 Benson Ln Grand Rapids, MN 55744
Highlights
- 60,113 Sq Ft lot
- 3 Car Attached Garage
- 1-Story Property
- No HOA
- Entrance Foyer
- Forced Air Heating and Cooling System
About This Home
As of May 2025Welcome to this charming one-level home nestled in the heart of SW Grand Rapids, beautifully situated on a private 1.38-acre lot filled with mature maple trees. Located just off Golf Course Road, this thoughtfully designed, original-owner home blends quality craftsmanship with everyday comfort and convenience. Inside, you’ll find a spacious primary suite featuring a large walk-in closet and a relaxing soaker tub—perfect for winding down after a long day. An additional office space just off the living room provides a quiet retreat for work or hobbies, while the open-concept kitchen and dining area makes it easy to entertain or enjoy meals with family and friends. Step outside to a peaceful back patio, complete with a large covered overhang—ideal for relaxing in the shade, grilling, or sipping your morning coffee while taking in the natural surroundings. The attached, oversized, and finished 3-stall garage offers ample space for vehicles, tools, and recreational gear. As an added bonus, if you have a motorhome or camper, there's a flat parking pad with a 50-amp electrical box on the exterior garage wall, ready for easy hookup. Whether you're looking to downsize, simplify, or embrace the ease of one-level living, this home has it all. With convenient access to the hospital, schools, walking trails, Pokegama Lake, the golf course, and shopping, you’ll love the perfect blend of privacy and proximity. The seller is also open to negotiating the remaining furniture, making this home truly move-in ready.
Home Details
Home Type
- Single Family
Est. Annual Taxes
- $4,795
Year Built
- Built in 2005
Lot Details
- 1.38 Acre Lot
- Lot Dimensions are 204x296x204x296
Parking
- 3 Car Attached Garage
Home Design
- Slab Foundation
- Architectural Shingle Roof
Interior Spaces
- 1,766 Sq Ft Home
- 1-Story Property
- Entrance Foyer
- Living Room with Fireplace
- Dining Room
Bedrooms and Bathrooms
- 3 Bedrooms
Utilities
- Forced Air Heating and Cooling System
- Boiler Heating System
- 200+ Amp Service
- Well
Community Details
- No Home Owners Association
- Horseshoe Add Subdivision
Listing and Financial Details
- Assessor Parcel Number 915580620
Ownership History
Purchase Details
Home Financials for this Owner
Home Financials are based on the most recent Mortgage that was taken out on this home.Similar Homes in Grand Rapids, MN
Home Values in the Area
Average Home Value in this Area
Property History
| Date | Event | Price | Change | Sq Ft Price |
|---|---|---|---|---|
| 05/28/2025 05/28/25 | Sold | $429,000 | +7.3% | $243 / Sq Ft |
| 05/10/2025 05/10/25 | Pending | -- | -- | -- |
| 05/05/2025 05/05/25 | For Sale | $399,900 | -- | $226 / Sq Ft |
Tax History Compared to Growth
Tax History
| Year | Tax Paid | Tax Assessment Tax Assessment Total Assessment is a certain percentage of the fair market value that is determined by local assessors to be the total taxable value of land and additions on the property. | Land | Improvement |
|---|---|---|---|---|
| 2023 | $4,876 | $377,500 | $48,100 | $329,400 |
| 2022 | $4,816 | $347,800 | $44,500 | $303,300 |
| 2021 | $3,980 | $291,200 | $38,300 | $252,900 |
| 2020 | $3,712 | $247,500 | $38,300 | $209,200 |
| 2019 | $3,628 | $225,700 | $38,300 | $187,400 |
| 2018 | $3,210 | $225,700 | $38,300 | $187,400 |
| 2017 | $3,162 | $0 | $0 | $0 |
| 2016 | $3,022 | $0 | $0 | $0 |
| 2015 | $3,140 | $0 | $0 | $0 |
| 2014 | -- | $0 | $0 | $0 |
Agents Affiliated with this Home
-
Molly Tulek

Seller's Agent in 2025
Molly Tulek
EDGE OF THE WILDERNESS REALTY
(218) 360-0945
81 in this area
226 Total Sales
Map
Source: NorthstarMLS
MLS Number: 6702608
APN: 91-558-0620
- 2319 SW 11th St
- 2XXX SW 8th St
- 22XX SW 8th St
- TBD SW 11th Ave
- 3019 Golf Course Rd
- 99 Donovan Dr
- 2117 Isleview Rd
- 240 SW 12th Ave
- 820 SW 4th Ave
- 903 SW 3rd Ave
- 1501 Fraser Dr
- 1703 SW 3rd Ave
- 100 SW 8th Ave
- 1405 SW 1st Ave
- 1902 SW 3rd Ave
- 409 NW 14th Ave
- 3167 Woodland Dr
- TBD SW 2nd Ave
- 601 SW 1st Ave
- 604 NW 16th Ave
