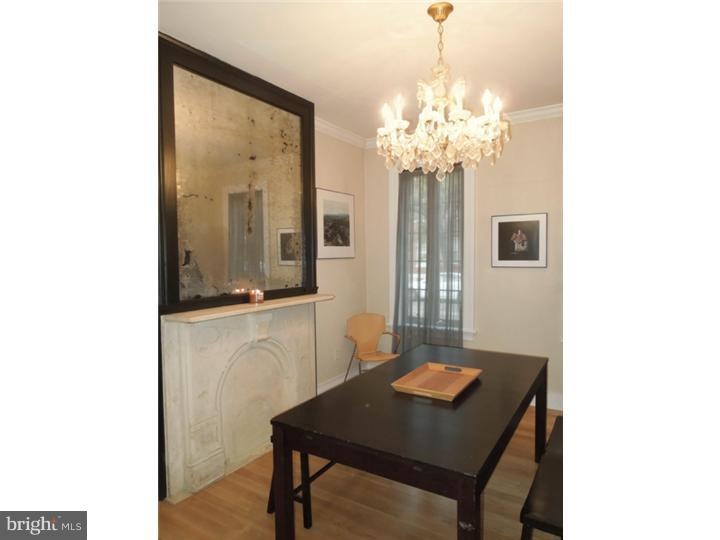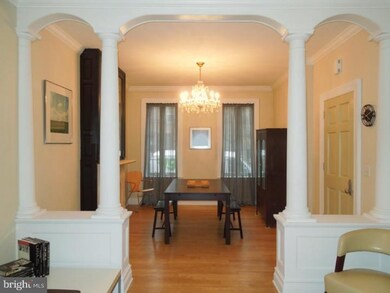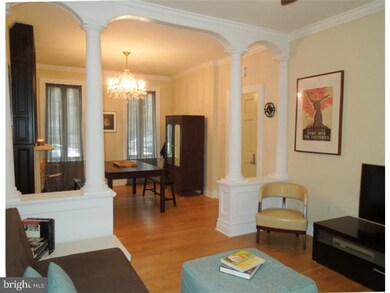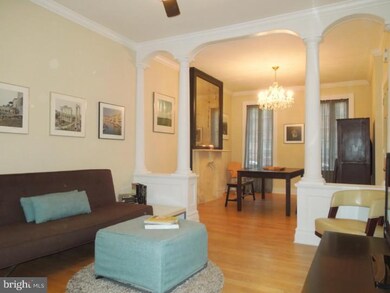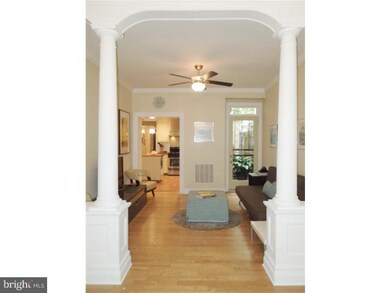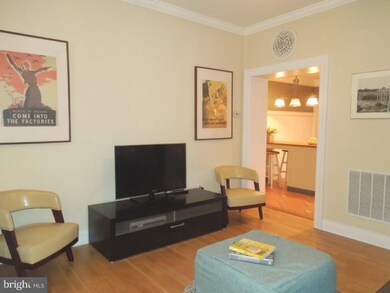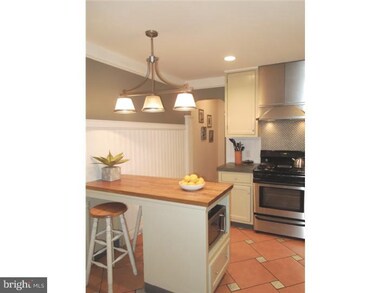
2114 Christian St Unit A Philadelphia, PA 19146
Southwest Center City NeighborhoodHighlights
- 0.07 Acre Lot
- Wood Flooring
- Patio
- Straight Thru Architecture
- Breakfast Area or Nook
- 2-minute walk to Julian Abele Park
About This Home
As of December 2021Sophisticated and elegantly appointed, this first floor, 1 Bedroom, 1 Bath condo is a one-of-a-kind! A shimmering crystal chandelier hangs centered above the dining room along with a beautifully restored Marble mantle and built-in antique mirror, mounted above. Four original columns separate the Living Room which features hardwood floors, crown molding, a glass paneled door and transom with views of the lush garden. Chic and timeless, the Kitchen was designed with painted cabinetry, smooth concrete countertops, Stainless appliances, beadboard paneling, Marble backsplash, tiled floor and an oversized farmhouse sink. A custom fabricated peninsula houses the microwave and allows for bar seating. Adjacent to the Kitchen, an exquisite Bathroom offers a tub and shower combination with dual showerheads and gorgeous slabs of antique Marble on its floors and walls. In the rear of the unit, a serene Bedroom overlooks the picturesque garden, with lush planting beds and mature trees. Full, clean Basement offers a laundry area, high ceilings and tons of storage. Only 2 units in the building. Very low condo fees.
Last Buyer's Agent
Gina Cabell
LYL Realty Group
Property Details
Home Type
- Condominium
Est. Annual Taxes
- $1,563
Year Built | Renovated
- 1915 | 2007
Lot Details
- North Facing Home
- Property is in good condition
HOA Fees
- $140 Monthly HOA Fees
Parking
- On-Street Parking
Home Design
- Straight Thru Architecture
- Brick Exterior Construction
Interior Spaces
- 700 Sq Ft Home
- Property has 3 Levels
- Ceiling height of 9 feet or more
- Ceiling Fan
- Living Room
- Wood Flooring
- Breakfast Area or Nook
Bedrooms and Bathrooms
- 1 Bedroom
- En-Suite Primary Bedroom
- 1 Full Bathroom
Unfinished Basement
- Basement Fills Entire Space Under The House
- Laundry in Basement
Outdoor Features
- Patio
Utilities
- Forced Air Heating and Cooling System
- Heating System Uses Gas
- Natural Gas Water Heater
- Cable TV Available
Community Details
- Association fees include insurance
- Graduate Hospital Subdivision
Listing and Financial Details
- Tax Lot 255
- Assessor Parcel Number 888303790
Ownership History
Purchase Details
Home Financials for this Owner
Home Financials are based on the most recent Mortgage that was taken out on this home.Purchase Details
Home Financials for this Owner
Home Financials are based on the most recent Mortgage that was taken out on this home.Purchase Details
Home Financials for this Owner
Home Financials are based on the most recent Mortgage that was taken out on this home.Purchase Details
Home Financials for this Owner
Home Financials are based on the most recent Mortgage that was taken out on this home.Purchase Details
Home Financials for this Owner
Home Financials are based on the most recent Mortgage that was taken out on this home.Purchase Details
Home Financials for this Owner
Home Financials are based on the most recent Mortgage that was taken out on this home.Purchase Details
Purchase Details
Similar Homes in Philadelphia, PA
Home Values in the Area
Average Home Value in this Area
Purchase History
| Date | Type | Sale Price | Title Company |
|---|---|---|---|
| Deed | $360,000 | Cornerstone Agency | |
| Deed | $327,000 | Ts Executive Abstract Llc | |
| Deed | $266,000 | None Available | |
| Deed | $363,000 | None Available | |
| Deed | $270,000 | None Available | |
| Deed | $225,000 | None Available | |
| Deed | $34,550 | -- | |
| Interfamily Deed Transfer | -- | -- |
Mortgage History
| Date | Status | Loan Amount | Loan Type |
|---|---|---|---|
| Open | $360,000 | New Conventional | |
| Previous Owner | $200,000 | Future Advance Clause Open End Mortgage | |
| Previous Owner | $100,000 | New Conventional | |
| Previous Owner | $25,000 | Credit Line Revolving | |
| Previous Owner | $352,110 | Purchase Money Mortgage | |
| Previous Owner | $279,419 | Unknown | |
| Previous Owner | $213,750 | Purchase Money Mortgage | |
| Previous Owner | $100,000 | Credit Line Revolving |
Property History
| Date | Event | Price | Change | Sq Ft Price |
|---|---|---|---|---|
| 12/29/2021 12/29/21 | Sold | $360,000 | +2.9% | $249 / Sq Ft |
| 11/23/2021 11/23/21 | Pending | -- | -- | -- |
| 11/15/2021 11/15/21 | For Sale | $350,000 | +7.0% | $242 / Sq Ft |
| 04/18/2018 04/18/18 | Sold | $327,000 | 0.0% | $226 / Sq Ft |
| 03/20/2018 03/20/18 | Pending | -- | -- | -- |
| 03/16/2018 03/16/18 | For Sale | $327,000 | +22.9% | $226 / Sq Ft |
| 12/20/2013 12/20/13 | Sold | $266,000 | +0.4% | $380 / Sq Ft |
| 11/18/2013 11/18/13 | Pending | -- | -- | -- |
| 10/25/2013 10/25/13 | For Sale | $265,000 | -- | $379 / Sq Ft |
Tax History Compared to Growth
Tax History
| Year | Tax Paid | Tax Assessment Tax Assessment Total Assessment is a certain percentage of the fair market value that is determined by local assessors to be the total taxable value of land and additions on the property. | Land | Improvement |
|---|---|---|---|---|
| 2025 | $4,577 | $359,700 | $53,900 | $305,800 |
| 2024 | $4,577 | $359,700 | $53,900 | $305,800 |
| 2023 | $4,577 | $327,000 | $49,000 | $278,000 |
| 2022 | $3,648 | $282,000 | $49,000 | $233,000 |
| 2021 | $4,278 | $0 | $0 | $0 |
| 2020 | $4,278 | $0 | $0 | $0 |
| 2019 | $3,565 | $0 | $0 | $0 |
| 2018 | $3,101 | $0 | $0 | $0 |
| 2017 | $3,101 | $0 | $0 | $0 |
| 2016 | $2,584 | $0 | $0 | $0 |
| 2015 | -- | $0 | $0 | $0 |
| 2014 | -- | $184,600 | $18,460 | $166,140 |
| 2012 | -- | $16,000 | $3,712 | $12,288 |
Agents Affiliated with this Home
-
Courtney Chobert

Seller's Agent in 2021
Courtney Chobert
EXP Realty, LLC
(267) 977-7485
1 in this area
9 Total Sales
-
Michael Duffy
M
Buyer's Agent in 2021
Michael Duffy
Duffy Real Estate-Narberth
(610) 724-7255
15 in this area
92 Total Sales
-
Mara Cappelloni
M
Buyer Co-Listing Agent in 2021
Mara Cappelloni
Duffy Real Estate-Narberth
(610) 731-5987
2 in this area
13 Total Sales
-
Frank Jacovini

Seller's Agent in 2018
Frank Jacovini
Century 21 Advantage Gold-South Philadelphia
(215) 519-0899
64 Total Sales
-
Michelle Ashley

Seller's Agent in 2013
Michelle Ashley
KW Empower
(215) 681-5039
8 in this area
36 Total Sales
-
G
Buyer's Agent in 2013
Gina Cabell
LYL Realty Group
Map
Source: Bright MLS
MLS Number: 1003631408
APN: 888303790
- 1421 S 21st St
- 2113 Montrose St
- 2102 Christian St Unit B
- 2121 Carpenter St Unit 2
- 2140 Christian St
- 2120 Webster St
- 2035 Christian St Unit C
- 2016 Christian St Unit A
- 2135 League St
- 2139 League St
- 2126 League St
- 2128 League St
- 2222 Christian St
- 909 S 20th St Unit 3
- 2231 Carpenter St Unit C
- 2134 Saint Albans St
- 1938 Christian St Unit A
- 2224 Kimball St
- 2028 Saint Albans St
- 2227 League St
