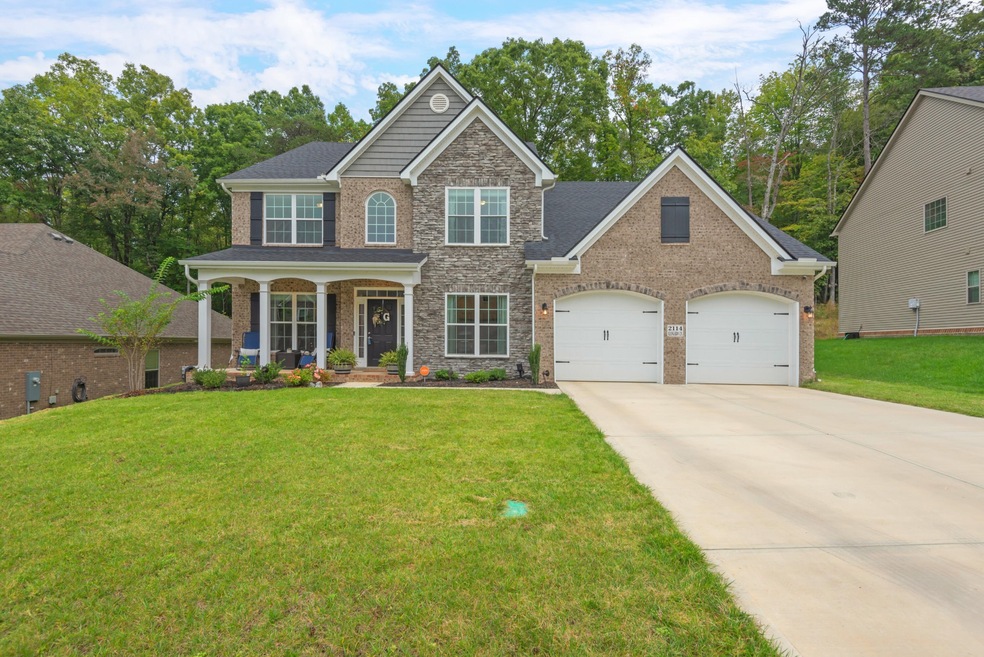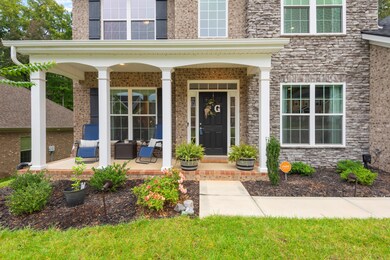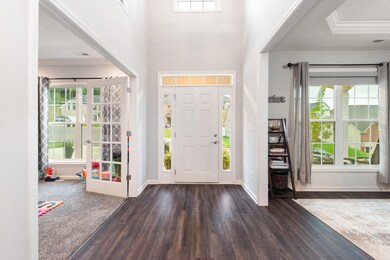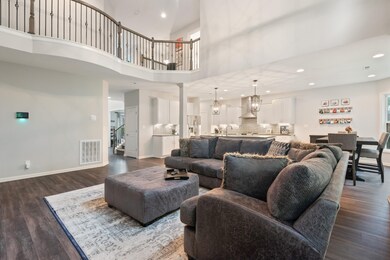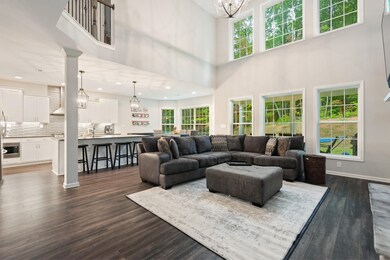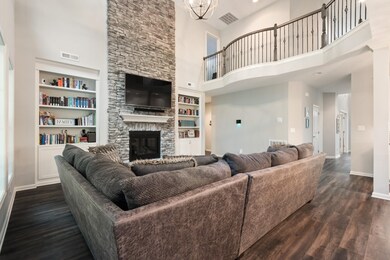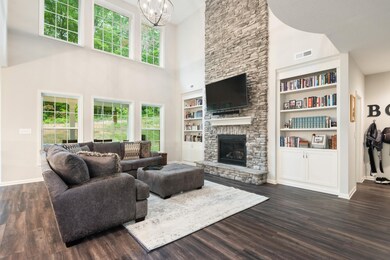
2114 Kangaroo Ln Knoxville, TN 37932
Hardin Valley NeighborhoodHighlights
- Traditional Architecture
- 1 Fireplace
- No HOA
- Hardin Valley Middle School Rated A-
- Separate Formal Living Room
- 2 Car Attached Garage
About This Home
As of November 2021Absolute show stopper in Hardin Valley! Almost 3,400 sq. ft of perfection, and loaded with too many upgrades to mention. Situated on a cul-de-sac lot backing up to woods, you'll love the privacy from your covered and oversized patio. Inside you'll find 4 spacious bedrooms, including the primary suite on the main level with vaulted ceilings, a main level office, french doors, ornate details throughout, and a jaw dropping kitchen opening to the 2 story living room with stacked stone fireplace. Granite counters throughout the kitchen and bathrooms, butlers pantry with wine cooler, built in shelving in the living room, massive island with breakfast bar, custom vent hood and gas range, eat-in kitchen area, and so much more! Less than 2 years old, this is the one you've been waiting for!
Home Details
Home Type
- Single Family
Est. Annual Taxes
- $711
Year Built
- Built in 2020
Lot Details
- 8,712 Sq Ft Lot
- Level Lot
Parking
- 2 Car Attached Garage
Home Design
- Traditional Architecture
- Brick Exterior Construction
- Slab Foundation
- Frame Construction
- Stone Siding
- Vinyl Siding
Interior Spaces
- 3,363 Sq Ft Home
- Property has 2 Levels
- 1 Fireplace
- Separate Formal Living Room
Kitchen
- Oven or Range
- <<microwave>>
- Dishwasher
- Disposal
Flooring
- Carpet
- Tile
- Vinyl
Bedrooms and Bathrooms
- 4 Bedrooms
Outdoor Features
- Patio
Schools
- Ball Camp Elementary School
- Hardin Valley Middle School
- Hardin Valley Academy High School
Utilities
- Cooling Available
- Central Heating
- Heating System Uses Natural Gas
Community Details
- No Home Owners Association
- Waterstone At Hardin Valley Subdivision
Listing and Financial Details
- Assessor Parcel Number 104BD062
Ownership History
Purchase Details
Home Financials for this Owner
Home Financials are based on the most recent Mortgage that was taken out on this home.Purchase Details
Home Financials for this Owner
Home Financials are based on the most recent Mortgage that was taken out on this home.Similar Homes in Knoxville, TN
Home Values in the Area
Average Home Value in this Area
Purchase History
| Date | Type | Sale Price | Title Company |
|---|---|---|---|
| Warranty Deed | $600,000 | None Listed On Document | |
| Warranty Deed | $389,724 | Melrose Title Company Llc |
Mortgage History
| Date | Status | Loan Amount | Loan Type |
|---|---|---|---|
| Open | $715,000 | New Conventional | |
| Previous Owner | $311,779 | New Conventional |
Property History
| Date | Event | Price | Change | Sq Ft Price |
|---|---|---|---|---|
| 07/01/2025 07/01/25 | Pending | -- | -- | -- |
| 06/26/2025 06/26/25 | For Sale | $749,900 | +25.0% | $223 / Sq Ft |
| 11/30/2021 11/30/21 | Sold | $600,000 | +5.3% | $178 / Sq Ft |
| 10/14/2021 10/14/21 | Pending | -- | -- | -- |
| 10/14/2021 10/14/21 | For Sale | $569,900 | -- | $169 / Sq Ft |
Tax History Compared to Growth
Tax History
| Year | Tax Paid | Tax Assessment Tax Assessment Total Assessment is a certain percentage of the fair market value that is determined by local assessors to be the total taxable value of land and additions on the property. | Land | Improvement |
|---|---|---|---|---|
| 2024 | $2,246 | $144,550 | $0 | $0 |
| 2023 | $2,246 | $144,550 | $0 | $0 |
| 2022 | $2,246 | $144,550 | $0 | $0 |
| 2021 | $1,847 | $87,100 | $0 | $0 |
| 2020 | $1,307 | $61,650 | $0 | $0 |
| 2019 | $0 | $0 | $0 | $0 |
Agents Affiliated with this Home
-
Jamie Seal

Seller's Agent in 2025
Jamie Seal
Keller Williams Signature
(865) 414-2254
4 in this area
80 Total Sales
Map
Source: Realtracs
MLS Number: 2932280
APN: 104BD-062
- 2368 Waterstone Blvd
- 2004 Plumb Ridge Rd
- 1836 Bombay Ln
- 10021 Noah Ln
- 10212 Birch Hill Ln
- 2100 Jakes Walk Ln
- 9954 Martha Knight Cir
- 9922 Dayflower Way
- 2015 Rehberg Ln
- 10074 Highgate Cir
- 1901 Plumb Creek Cir
- 1724 Golden Nugget Ln
- 1631 Silver Spur Ln
- 1839 Plumb Creek Cir
- 1909 Cedardale Ln
- 9915&9921 Belmont Park Ln
- 10008 Greylock Way
- 1908 Schaeffer Rd
- 1827 Autumn Bluff Rd
- 9930 Greylock Way
