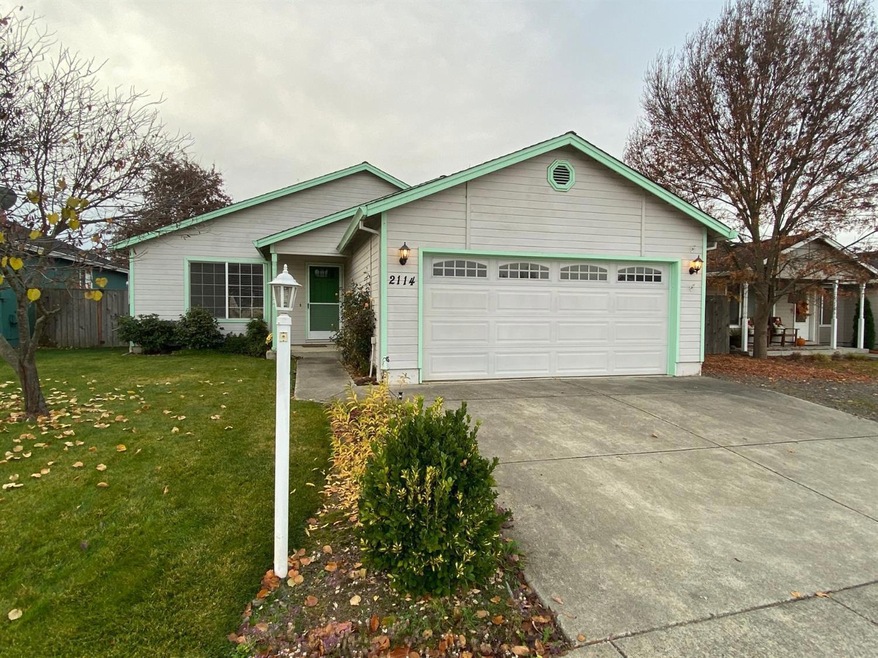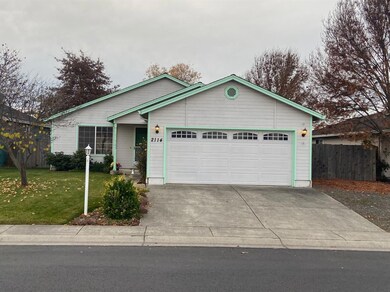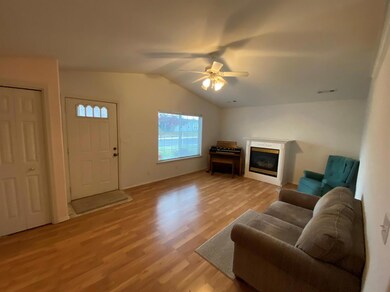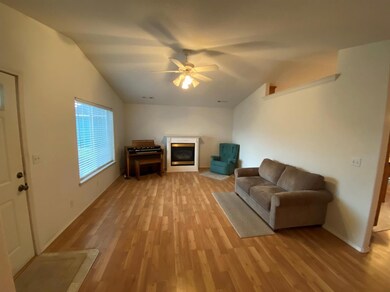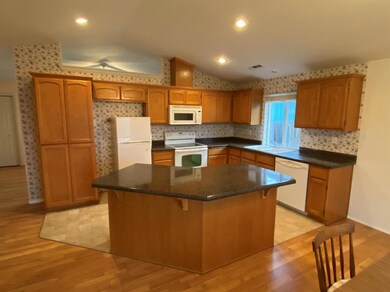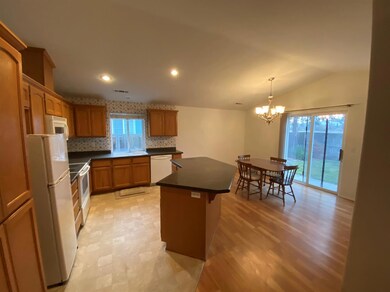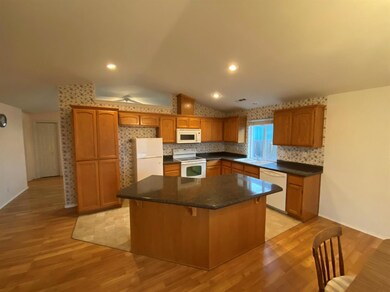
2114 Lara Ln Central Point, OR 97502
Highlights
- RV Access or Parking
- Clubhouse
- Ranch Style House
- Mountain View
- Vaulted Ceiling
- Community Pool
About This Home
As of April 2024Nice 3 bedroom 2 bath home in Green Valley Estates in Central Point. This home boasts a good size living room with a gas fireplace and a vaulted ceiling. The kitchen and dining area are open with an island/eating bar. The kitchen also had extra cabinets installed when built. There is also a large sliding glass door that goes out to the backyard patio from the dining area. The master bedroom is large with a good size walk in closet and the other 2 bedrooms are good size as well. There is also an indoor laundry room with extra cabinets for storage. The backyard is one of the larger for the area and it backs to open space with nice views of the surrounding mountains. The home also has a good size RV parking area. Also included is access to a community clubhouse, pool, tennis courts, basketball court and play area.
Last Agent to Sell the Property
Landline Real Estate License #200411142 Listed on: 11/15/2019
Home Details
Home Type
- Single Family
Est. Annual Taxes
- $2,569
Year Built
- Built in 2002
Lot Details
- 5,663 Sq Ft Lot
- Fenced
- Level Lot
- Property is zoned R-3, R-3
HOA Fees
- $70 Monthly HOA Fees
Parking
- 2 Car Attached Garage
- Driveway
- RV Access or Parking
Property Views
- Mountain
- Territorial
Home Design
- Ranch Style House
- Frame Construction
- Composition Roof
- Concrete Perimeter Foundation
Interior Spaces
- 1,258 Sq Ft Home
- Vaulted Ceiling
- Gas Fireplace
- Double Pane Windows
- Vinyl Clad Windows
Kitchen
- Oven
- Range
- Microwave
- Dishwasher
- Kitchen Island
- Disposal
Flooring
- Carpet
- Laminate
- Vinyl
Bedrooms and Bathrooms
- 3 Bedrooms
- Walk-In Closet
- 2 Full Bathrooms
Home Security
- Carbon Monoxide Detectors
- Fire and Smoke Detector
Outdoor Features
- Patio
Schools
- Jewett Elementary School
- Scenic Middle School
Utilities
- Forced Air Heating and Cooling System
- Heating System Uses Natural Gas
Listing and Financial Details
- Assessor Parcel Number 10950997
Community Details
Recreation
- Community Pool
Additional Features
- Clubhouse
Ownership History
Purchase Details
Home Financials for this Owner
Home Financials are based on the most recent Mortgage that was taken out on this home.Purchase Details
Home Financials for this Owner
Home Financials are based on the most recent Mortgage that was taken out on this home.Purchase Details
Home Financials for this Owner
Home Financials are based on the most recent Mortgage that was taken out on this home.Purchase Details
Purchase Details
Purchase Details
Home Financials for this Owner
Home Financials are based on the most recent Mortgage that was taken out on this home.Purchase Details
Home Financials for this Owner
Home Financials are based on the most recent Mortgage that was taken out on this home.Purchase Details
Home Financials for this Owner
Home Financials are based on the most recent Mortgage that was taken out on this home.Similar Homes in Central Point, OR
Home Values in the Area
Average Home Value in this Area
Purchase History
| Date | Type | Sale Price | Title Company |
|---|---|---|---|
| Warranty Deed | $349,000 | First American Title | |
| Warranty Deed | $349,000 | First American Title | |
| Warranty Deed | $328,500 | First American Title | |
| Warranty Deed | $241,900 | First American | |
| Warranty Deed | $139,900 | Amerititle | |
| Trustee Deed | $116,662 | None Available | |
| Warranty Deed | $247,000 | Ticor Title | |
| Corporate Deed | $143,492 | First American Title Ins Co | |
| Warranty Deed | $42,900 | Amerititle |
Mortgage History
| Date | Status | Loan Amount | Loan Type |
|---|---|---|---|
| Open | $168,140 | New Conventional | |
| Closed | $168,140 | New Conventional | |
| Previous Owner | $288,500 | New Conventional | |
| Previous Owner | $229,805 | New Conventional | |
| Previous Owner | $197,600 | Fannie Mae Freddie Mac | |
| Previous Owner | $146,000 | Unknown | |
| Previous Owner | $30,000 | Credit Line Revolving | |
| Previous Owner | $114,700 | No Value Available | |
| Previous Owner | $107,200 | No Value Available | |
| Closed | $28,700 | No Value Available |
Property History
| Date | Event | Price | Change | Sq Ft Price |
|---|---|---|---|---|
| 04/09/2024 04/09/24 | Sold | $349,000 | +2.6% | $277 / Sq Ft |
| 03/25/2024 03/25/24 | Pending | -- | -- | -- |
| 03/20/2024 03/20/24 | For Sale | $340,000 | +3.5% | $270 / Sq Ft |
| 09/30/2022 09/30/22 | Sold | $328,500 | 0.0% | $261 / Sq Ft |
| 08/29/2022 08/29/22 | Pending | -- | -- | -- |
| 08/26/2022 08/26/22 | For Sale | $328,500 | +35.8% | $261 / Sq Ft |
| 01/17/2020 01/17/20 | Sold | $241,900 | 0.0% | $192 / Sq Ft |
| 12/11/2019 12/11/19 | Pending | -- | -- | -- |
| 11/14/2019 11/14/19 | For Sale | $241,900 | -- | $192 / Sq Ft |
Tax History Compared to Growth
Tax History
| Year | Tax Paid | Tax Assessment Tax Assessment Total Assessment is a certain percentage of the fair market value that is determined by local assessors to be the total taxable value of land and additions on the property. | Land | Improvement |
|---|---|---|---|---|
| 2025 | $3,045 | $183,150 | $64,410 | $118,740 |
| 2024 | $3,045 | $177,820 | $62,540 | $115,280 |
| 2023 | $2,947 | $172,650 | $60,720 | $111,930 |
| 2022 | $2,879 | $172,650 | $60,720 | $111,930 |
| 2021 | $2,796 | $167,630 | $58,950 | $108,680 |
| 2020 | $2,715 | $162,750 | $57,240 | $105,510 |
| 2019 | $2,648 | $153,410 | $53,950 | $99,460 |
| 2018 | $2,567 | $148,950 | $52,380 | $96,570 |
| 2017 | $2,503 | $148,950 | $52,380 | $96,570 |
| 2016 | $2,430 | $140,410 | $49,360 | $91,050 |
| 2015 | $2,328 | $140,410 | $49,360 | $91,050 |
| 2014 | $2,269 | $132,360 | $46,540 | $85,820 |
Agents Affiliated with this Home
-

Seller's Agent in 2024
Julianne Rawlins
Cascade Hasson Sotheby's International Realty
(541) 414-3732
3 in this area
106 Total Sales
-

Buyer's Agent in 2024
Vicki MacOrmic
Finish Line Real Estate LLC
(541) 821-6922
7 in this area
73 Total Sales
-
J
Seller's Agent in 2022
Joe Yates
eXp Realty, LLC
(888) 814-9613
18 in this area
175 Total Sales
-
T
Buyer's Agent in 2022
Teresa Christensen
Windermere Van Vleet & Assoc2
(541) 601-4238
8 in this area
97 Total Sales
-
C
Seller's Agent in 2020
Christopher Knox
Landline Real Estate
(541) 840-3804
8 in this area
37 Total Sales
-
K
Seller Co-Listing Agent in 2020
Kim Knox
Landline Real Estate
(541) 890-7101
6 in this area
24 Total Sales
Map
Source: Oregon Datashare
MLS Number: 103008211
APN: 10950997
- 1242 Hawk Dr
- 2208 Lara Ln
- 2225 New Haven Dr
- 2342 New Haven Dr
- 4922 Gebhard Rd
- 1125 Annalise St
- 4730 Gebhard Rd
- 4722 Gebhard Rd
- 2023 Jeremy St
- 2338 Rabun Way
- 446 Beebe Rd
- 673 Mountain Ave
- 2610 Beebe Rd
- 687 White Oak Ave
- 2580 Parkwood Village Ln
- 698 Wilson Rd
- 4286 Hamrick Rd
- 225 Wilson Rd
- 201 Orchardview Cir
- 1840 E Pine St
