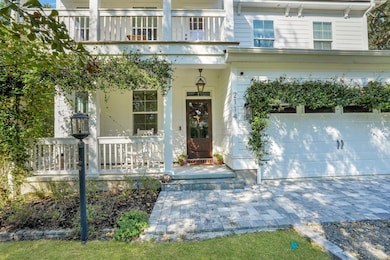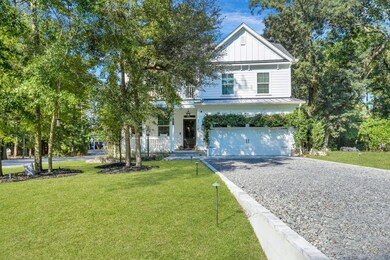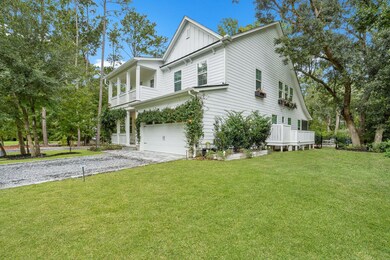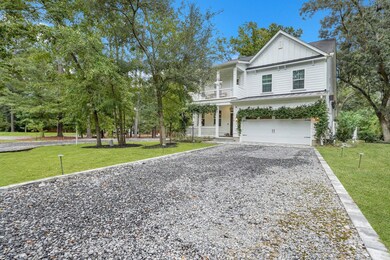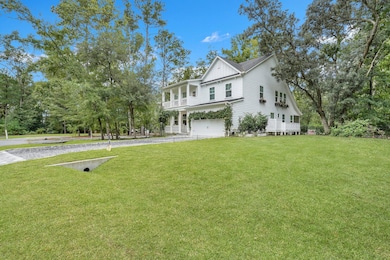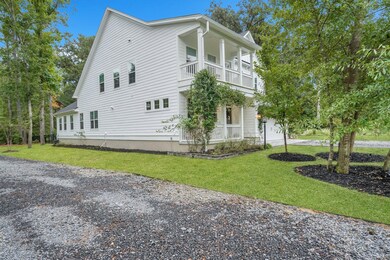
2114 Mimolette Ln Johns Island, SC 29455
Highlights
- In Ground Pool
- Wooded Lot
- Cathedral Ceiling
- Gated Community
- Traditional Architecture
- Loft
About This Home
As of January 2025Nestled in one of Johns Island's most desirable gated communities, Waterloo Estates, this stunning 4-bedroom, 3.5-bath home offers 3,283 square feet of luxurious living space on a generous .45-acre corner, wooded lot. With dual owner suites--one conveniently located on the main level and another upstairs--this home provides ultimate comfort and versatility. The gourmet kitchen boasts stainless steel appliances, a spacious pantry, upgraded lighting, and a large island, perfect for culinary enthusiasts. The inviting living room is filled with natural light, while the vaulted beam ceiling and double-sided natural gas fireplace add a touch of warmth and charm to both the living room and adjacent sunroom. The sunroom, complete with a beverage center, is an entertainer's dream.The downstairs owner suite features two walk-in closets and a beautifully appointed bathroom with a double vanity, oversized soaking tub, and seamless glass shower. Upstairs, the second owner suite offers an expansive closet and full ensuite bath with a dual vanity. The upper level also includes two additional bedrooms, each with serene nature views, and a third full bathroom. Off the family room, step out onto a private veranda, surrounded by lush landscaping. Outside, the screened-in patio leads to a resort-like heated saltwater pool, framed by elegant travertine tile and enhanced with landscape lighting, creating your very own backyard oasis. With a private English garden, two-car garage and plenty of space for hosting, this home is the perfect blend of elegance and relaxation.
Home Details
Home Type
- Single Family
Est. Annual Taxes
- $1,965
Year Built
- Built in 2020
Lot Details
- 0.45 Acre Lot
- Cul-De-Sac
- Aluminum or Metal Fence
- Irrigation
- Wooded Lot
HOA Fees
- $60 Monthly HOA Fees
Parking
- 2 Car Attached Garage
- Garage Door Opener
Home Design
- Traditional Architecture
- Raised Foundation
- Architectural Shingle Roof
- Cement Siding
Interior Spaces
- 3,283 Sq Ft Home
- 2-Story Property
- Beamed Ceilings
- Tray Ceiling
- Smooth Ceilings
- Cathedral Ceiling
- Ceiling Fan
- Gas Log Fireplace
- Thermal Windows
- Window Treatments
- Insulated Doors
- Family Room
- Formal Dining Room
- Loft
- Sun or Florida Room
- Utility Room
Kitchen
- Built-In Gas Oven
- Gas Cooktop
- Microwave
- Dishwasher
- Kitchen Island
- Disposal
Flooring
- Ceramic Tile
- Luxury Vinyl Plank Tile
Bedrooms and Bathrooms
- 4 Bedrooms
- Dual Closets
- Walk-In Closet
- Garden Bath
Laundry
- Dryer
- Washer
Outdoor Features
- In Ground Pool
- Balcony
- Screened Patio
- Exterior Lighting
- Front Porch
Schools
- Mt. Zion Elementary School
- Haut Gap Middle School
- St. Johns High School
Utilities
- Central Air
- Heating System Uses Natural Gas
- Tankless Water Heater
- Septic Tank
Listing and Financial Details
- Home warranty included in the sale of the property
Community Details
Overview
- Waterloo Estates Subdivision
Security
- Gated Community
Ownership History
Purchase Details
Home Financials for this Owner
Home Financials are based on the most recent Mortgage that was taken out on this home.Purchase Details
Home Financials for this Owner
Home Financials are based on the most recent Mortgage that was taken out on this home.Purchase Details
Map
Similar Homes in the area
Home Values in the Area
Average Home Value in this Area
Purchase History
| Date | Type | Sale Price | Title Company |
|---|---|---|---|
| Warranty Deed | $1,045,000 | Southeastern Title | |
| Deed | $492,473 | None Available | |
| Deed | $2,000,000 | None Available |
Mortgage History
| Date | Status | Loan Amount | Loan Type |
|---|---|---|---|
| Previous Owner | $745,000 | New Conventional | |
| Previous Owner | $426,500 | New Conventional | |
| Previous Owner | $443,226 | New Conventional | |
| Previous Owner | $55,000,000 | Commercial |
Property History
| Date | Event | Price | Change | Sq Ft Price |
|---|---|---|---|---|
| 01/23/2025 01/23/25 | Sold | $1,045,000 | -7.9% | $318 / Sq Ft |
| 11/08/2024 11/08/24 | Price Changed | $1,134,900 | -1.3% | $346 / Sq Ft |
| 10/23/2024 10/23/24 | For Sale | $1,150,000 | -- | $350 / Sq Ft |
Tax History
| Year | Tax Paid | Tax Assessment Tax Assessment Total Assessment is a certain percentage of the fair market value that is determined by local assessors to be the total taxable value of land and additions on the property. | Land | Improvement |
|---|---|---|---|---|
| 2023 | $1,965 | $19,700 | $0 | $0 |
| 2022 | $1,860 | $19,700 | $0 | $0 |
| 2021 | $1,933 | $19,700 | $0 | $0 |
| 2020 | $417 | $4,040 | $0 | $0 |
| 2019 | $1,347 | $5,700 | $0 | $0 |
| 2017 | $109 | $4,170 | $0 | $0 |
| 2016 | $70 | $4,170 | $0 | $0 |
Source: CHS Regional MLS
MLS Number: 24027025
APN: 315-00-00-428
- 2107 Nicholas David Path
- 3118 Vanessa Lynne Blvd
- 2111 Nicholas David Path
- 2270 Kemmerlin St
- 3361 Olivia Marie Ln
- 2193 Blue Bayou Blvd
- 2181 Blue Bayou Blvd
- 2205 Blue Bayou Blvd
- 2221 Blue Bayou Blvd
- 2225 Blue Bayou Blvd
- 2241 Blue Bayou Blvd
- 2129 Blue Bayou Blvd
- 2151 Arthur Rose Ln
- 2253 Blue Bayou Blvd
- 2257 Blue Bayou Blvd
- 3143 Vanessa Lynne Ln
- Vanessa Lynne Ln
- Vanessa Lynne Ln
- Vanessa Lynne Ln
- 3105 Vanessa Lynne

