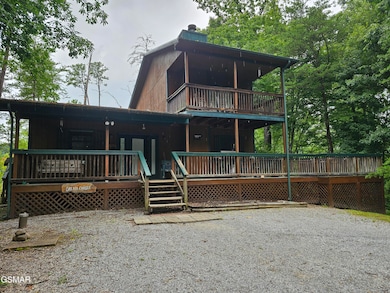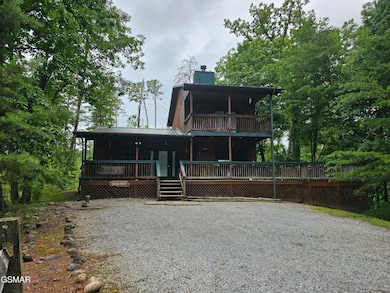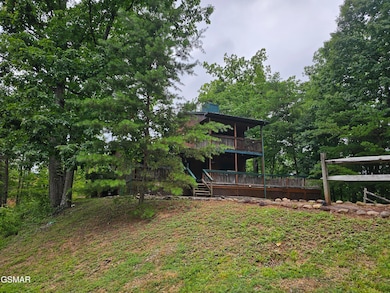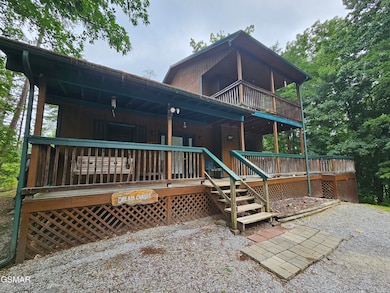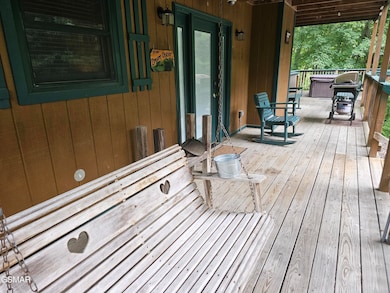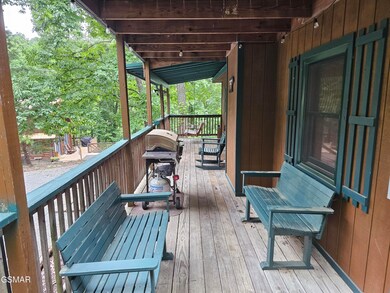2114 Rabbit Point Way Sevierville, TN 37876
Estimated payment $2,984/month
Highlights
- Pool and Spa
- 1.1 Acre Lot
- Wooded Lot
- Gatlinburg Pittman High School Rated A-
- Deck
- Wood Flooring
About This Home
Discover your perfect Smoky Mountain getaway at this charming 3-bedroom cabin, ideally located just minutes from the magic of Dollywood! Whether you're seeking adventure or relaxation, this home offers the best of both worlds.
The spacious main level welcomes you with two inviting bedrooms, each featuring beautiful Queen Cedar Log Beds, ensuring a restful night's sleep. A convenient Queen Sleeper Sofa provides additional sleeping space for guests. Gather around the cozy wood-burning fireplace on cooler evenings or enjoy the comfort of ceiling fans in all rooms and central heat and air. The large eat-in kitchen is perfect for preparing family meals and creating lasting memories.
Upstairs, the expansive master bedroom awaits, complete with its own private deck - the perfect spot for morning coffee or evening stargazing. Indulge in ultimate relaxation with the adjacent whirlpool tub, ideal for soaking away the day's adventures in the Smokies or at Dollywood.
Step outside to your private oasis and immerse yourself in the huge 8'x8' outdoor hot tub, surrounded by the tranquility of nature.
Enjoy the convenience of abundant FLAT parking, a rare find in the mountains! This cabin's prime location puts you just minutes from the vibrant Downtown Strip in Pigeon Forge, the Convention Center, The Island, and of course, Dollywood!
With a durable 35-year metal roof installed on 2/20/19, you can enjoy years of worry-free enjoyment in your mountain retreat.
Don't miss the opportunity to own this incredible cabin - perfect for a personal escape or a fantastic rental investment! Schedule your showing today!
Home Details
Home Type
- Single Family
Est. Annual Taxes
- $1,201
Year Built
- Built in 1991
Lot Details
- 1.1 Acre Lot
- Level Lot
- Wooded Lot
Home Design
- Cabin
- Frame Construction
- Metal Roof
Interior Spaces
- 1,300 Sq Ft Home
- 2-Story Property
- Furnished
- Ceiling Fan
- Wood Burning Fireplace
- Window Treatments
- Living Room
- Storage
- Wood Flooring
- Crawl Space
- Fire and Smoke Detector
Kitchen
- Eat-In Kitchen
- Electric Range
- Built-In Microwave
- Dishwasher
- Solid Surface Countertops
Bedrooms and Bathrooms
- 3 Bedrooms | 2 Main Level Bedrooms
- Primary bedroom located on second floor
- 2 Full Bathrooms
- Soaking Tub
Parking
- No Garage
- Gravel Driveway
- Additional Parking
Outdoor Features
- Pool and Spa
- Deck
- Covered Patio or Porch
- Shed
- Rain Gutters
Utilities
- Central Heating and Cooling System
- Well
- Septic Tank
- Internet Available
- Cable TV Available
Community Details
- No Home Owners Association
- Silver Mine Hollow Subdivision
Listing and Financial Details
- Tax Lot PO 8d
- Assessor Parcel Number 084M G 008.04
Map
Home Values in the Area
Average Home Value in this Area
Tax History
| Year | Tax Paid | Tax Assessment Tax Assessment Total Assessment is a certain percentage of the fair market value that is determined by local assessors to be the total taxable value of land and additions on the property. | Land | Improvement |
|---|---|---|---|---|
| 2025 | $1,201 | $81,120 | $6,800 | $74,320 |
| 2024 | $1,201 | $81,120 | $6,800 | $74,320 |
| 2023 | $1,201 | $81,120 | $0 | $0 |
| 2022 | $750 | $50,700 | $4,250 | $46,450 |
| 2021 | $750 | $50,700 | $4,250 | $46,450 |
| 2020 | $518 | $50,700 | $4,250 | $46,450 |
| 2019 | $518 | $27,850 | $4,400 | $23,450 |
| 2018 | $518 | $27,850 | $4,400 | $23,450 |
| 2017 | $518 | $27,850 | $4,400 | $23,450 |
| 2016 | $518 | $27,850 | $4,400 | $23,450 |
| 2015 | -- | $25,700 | $0 | $0 |
| 2014 | $419 | $25,691 | $0 | $0 |
Property History
| Date | Event | Price | List to Sale | Price per Sq Ft | Prior Sale |
|---|---|---|---|---|---|
| 06/27/2025 06/27/25 | For Sale | $549,900 | +129.1% | $423 / Sq Ft | |
| 08/29/2019 08/29/19 | Off Market | $240,000 | -- | -- | |
| 05/30/2019 05/30/19 | Sold | $240,000 | -4.0% | $185 / Sq Ft | View Prior Sale |
| 04/16/2019 04/16/19 | Pending | -- | -- | -- | |
| 09/04/2018 09/04/18 | For Sale | $249,900 | -- | $192 / Sq Ft |
Purchase History
| Date | Type | Sale Price | Title Company |
|---|---|---|---|
| Warranty Deed | $240,000 | Smoky Mountain Title | |
| Deed | $98,000 | -- | |
| Deed | $92,500 | -- | |
| Deed | $95,900 | -- | |
| Warranty Deed | $71,900 | -- |
Mortgage History
| Date | Status | Loan Amount | Loan Type |
|---|---|---|---|
| Open | $184,800 | New Conventional | |
| Previous Owner | $78,400 | No Value Available |
Source: Great Smoky Mountains Association of REALTORS®
MLS Number: 307142
APN: 084M-G-008.04
- 2105 Rabbit Point Way
- 2029 Windy Ln
- 2131 Windy Ln
- 2029 Lones Branch Ln
- 1980 Timber Ridge Way
- 1940 Backhome Ln Unit 3
- 2022 Starr Crest Dr
- 1513 Tyler Way
- 2042 Starr Crest Dr
- 2255 Patterson Lead Way
- 1924 Walker Trail
- 1611 Bear Claw Way
- 1519 Tyler Way
- 2112 Redmond Way
- 2108 Redmond Way
- 1529 Majestic Mountain Dr
- 1850 Timber Ridge Way
- 1864 Blue Tick Way
- 1868 Blue Tick Way
- 1652 Raccoon Den Way Unit ID1266362P
- 2867 Eagle Crst Way Unit ID1266026P
- 2109 Dogwood Dr
- 1727 Oakridge View Ln Unit ID1226182P
- 1727 Oakridge View Ln Unit ID1226187P
- 741 Golf View Blvd Unit ID1266621P
- 741 Golf View Blvd Unit ID1266617P
- 741 Golf View Blvd Unit ID1266614P
- 1150 Pinyon Cir Unit ID1266672P
- 770 Marshall Acres St
- 3936 Valley View Dr Unit ID1267013P
- 1844 Trout Way Unit ID1266245P
- 4025 Parkway
- 4025 Parkway
- 1023 Center View Rd
- 1009 Sumac Ct Unit ID1267855P
- 3215 N River Rd Unit ID1266990P
- 1110 S Spring Hollow Rd
- 1408-1633 William Holt Blvd
- 3933 Dollys Dr Unit 56B

