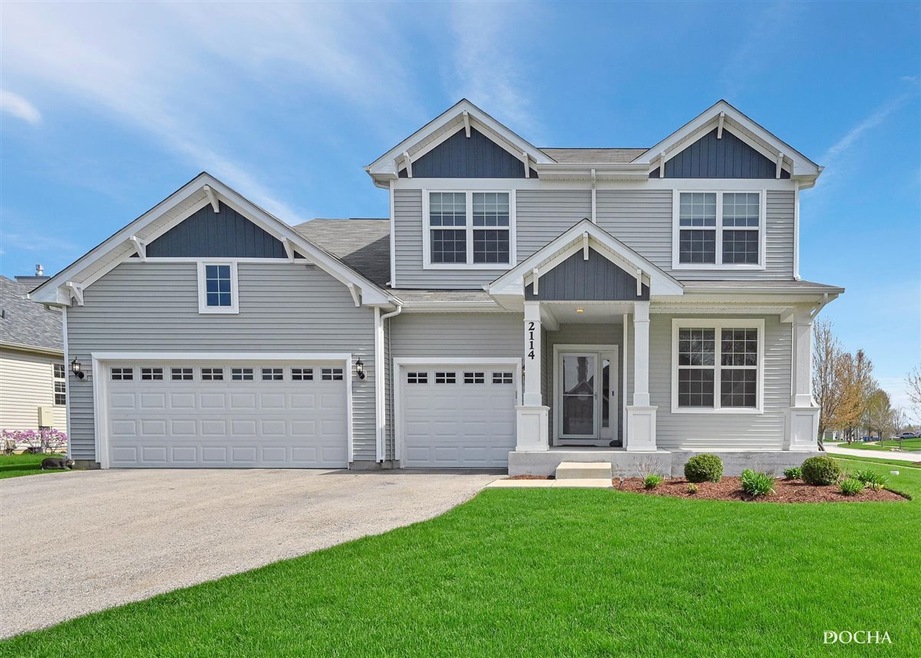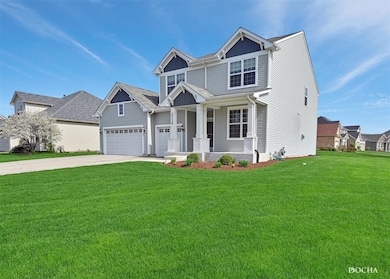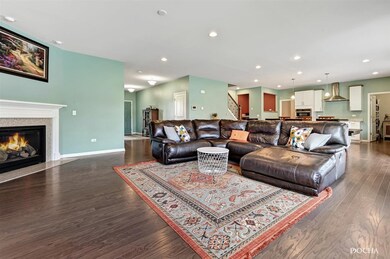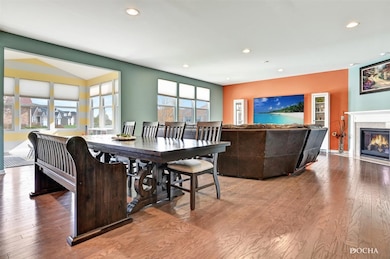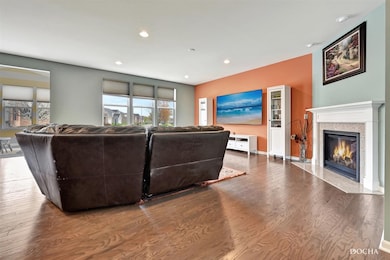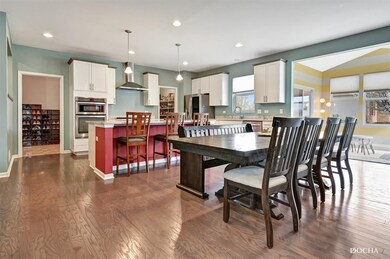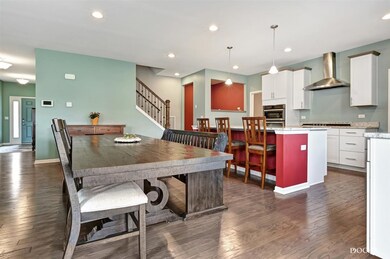
2114 Roaring Creek Dr Aurora, IL 60503
Far Southeast NeighborhoodEstimated Value: $557,000 - $614,000
Highlights
- Open Floorplan
- Traditional Architecture
- Corner Lot
- The Wheatlands Elementary School Rated A-
- Wood Flooring
- 3 Car Attached Garage
About This Home
As of June 2022***Multiple offers received. Highest and best by 5/8 at 5pm.*** Welcome home! This 4 bedroom, 3.5 bathroom open concept home is a MUST SEE! Built in 2017, the interior features updates throughout and an abundance of outdoor space due to being a corner lot. As you enter the home you are greeted with beautiful hardwood floors that run throughout the spacious main level. The main level features a den/office near the entrance, a spacious sunroom that draws in endless natural light and kitchen crafted for a chef. The kitchen is highlighted with stainless steel appliances, a large island that is great for entertaining, a walk-in pantry and tons of fine cabinetry for storage. The main level also allows you access to the attached 3 car garage which is great for parking additional vehicles for those car enthusiasts or for additional storage. Rounding off the main level is the spacious mudroom which is located near the garage entrance. As you walk upstairs, you will notice the office or learning nook which is great for those working remote or for kids finishing up homework. Upstairs is highlighted by 4 large bedrooms which all include walk-in closets and a large laundry room. The primary suite is highlighted with a spacious walk-in closet and an amazing on suite! The unfinished basement offers so much potential space for building a movie room, gym, play area or for additional storage space. With 9 foot ceilings and rough-in plumbing, the sky is the limit with this basement! Come see your future home!
Last Agent to Sell the Property
Keller Williams Infinity License #475195920 Listed on: 05/05/2022

Home Details
Home Type
- Single Family
Est. Annual Taxes
- $13,084
Year Built
- Built in 2017
Lot Details
- 0.27 Acre Lot
- Lot Dimensions are 90x133
- Corner Lot
- Paved or Partially Paved Lot
HOA Fees
- $22 Monthly HOA Fees
Parking
- 3 Car Attached Garage
- Garage Transmitter
- Garage Door Opener
- Driveway
- Parking Included in Price
Home Design
- Traditional Architecture
- Asphalt Roof
- Vinyl Siding
- Concrete Perimeter Foundation
Interior Spaces
- 3,400 Sq Ft Home
- 2-Story Property
- Open Floorplan
- Drapes & Rods
- Blinds
- Family Room with Fireplace
- Wood Flooring
Kitchen
- Range with Range Hood
- Microwave
- Dishwasher
- Disposal
Bedrooms and Bathrooms
- 4 Bedrooms
- 4 Potential Bedrooms
- Walk-In Closet
Laundry
- Laundry Room
- Laundry on upper level
- Gas Dryer Hookup
Unfinished Basement
- Basement Fills Entire Space Under The House
- Rough-In Basement Bathroom
Schools
- The Wheatlands Elementary School
- Bednarcik Junior High School
- Oswego East High School
Utilities
- Central Air
- Heating System Uses Natural Gas
Community Details
- Manager Association, Phone Number (866) 473-2573
- Deerbrook Subdivision
- Property managed by Deerbrook Home Association
Ownership History
Purchase Details
Home Financials for this Owner
Home Financials are based on the most recent Mortgage that was taken out on this home.Purchase Details
Home Financials for this Owner
Home Financials are based on the most recent Mortgage that was taken out on this home.Similar Homes in the area
Home Values in the Area
Average Home Value in this Area
Purchase History
| Date | Buyer | Sale Price | Title Company |
|---|---|---|---|
| Salunke Piyush | $542,000 | Landtrust National Title | |
| Mitchell Melissa D | $432,500 | Pgp Title |
Mortgage History
| Date | Status | Borrower | Loan Amount |
|---|---|---|---|
| Open | Salunke Piyush | $342,000 | |
| Closed | Salunke Piyush | $342,000 | |
| Previous Owner | Mitchell Melissa D | $385,000 | |
| Previous Owner | Mitchell Melissa D | $389,156 |
Property History
| Date | Event | Price | Change | Sq Ft Price |
|---|---|---|---|---|
| 06/15/2022 06/15/22 | Sold | $542,000 | +6.3% | $159 / Sq Ft |
| 05/09/2022 05/09/22 | Pending | -- | -- | -- |
| 05/05/2022 05/05/22 | For Sale | $510,000 | -- | $150 / Sq Ft |
Tax History Compared to Growth
Tax History
| Year | Tax Paid | Tax Assessment Tax Assessment Total Assessment is a certain percentage of the fair market value that is determined by local assessors to be the total taxable value of land and additions on the property. | Land | Improvement |
|---|---|---|---|---|
| 2023 | $14,043 | $158,577 | $28,659 | $129,918 |
| 2022 | $14,043 | $145,484 | $26,293 | $119,191 |
| 2021 | $13,201 | $132,258 | $23,903 | $108,355 |
| 2020 | $13,084 | $129,664 | $23,434 | $106,230 |
| 2019 | $13,268 | $124,605 | $23,434 | $101,171 |
| 2018 | $7,850 | $119,445 | $22,464 | $96,981 |
| 2017 | $2,679 | $24,816 | $4,675 | $20,141 |
| 2016 | $0 | $19 | $19 | $0 |
| 2015 | -- | $17 | $17 | $0 |
| 2014 | -- | $16 | $16 | $0 |
| 2013 | -- | $16 | $16 | $0 |
Agents Affiliated with this Home
-
Alton Nobles

Seller's Agent in 2022
Alton Nobles
Keller Williams Infinity
(815) 953-7827
2 in this area
17 Total Sales
-
AJ|Abhijit Leekha

Buyer's Agent in 2022
AJ|Abhijit Leekha
Property Economics Inc.
(630) 283-2111
45 in this area
647 Total Sales
Map
Source: Midwest Real Estate Data (MRED)
MLS Number: 11385339
APN: 03-01-409-029
- 1676 Fredericksburg Ln
- 3328 Fulshear Cir
- 3326 Fulshear Cir
- 3408 Fulshear Cir
- 1917 Turtle Creek Ct
- 2013 Eastwick Ln
- 1913 Misty Ridge Ln Unit 5
- 1932 Royal Ln
- 1919 Indian Hill Ln Unit 4035
- 1799 Indian Hill Ln Unit 4113
- 1741 Fredericksburg Ln
- 1874 Wisteria Dr Unit 333
- 629 Lincoln Station Dr Unit 1503
- 2197 Wilson Creek Cir Unit 3
- 2270 Twilight Dr Unit 2270
- 2278 Twilight Dr
- 1876 Ione Ln
- 2253 Sunrise Cir Unit 45168
- 2355 Avalon Ct
- 2258 Halsted Ln Unit 2B
- 2114 Roaring Creek Dr
- 2102 Roaring Creek Dr
- 2180 Lundquist Dr
- 2138 Roaring Creek Dr
- 2090 Roaring Creek Dr
- 2117 Roaring Creek Dr
- 2192 Lundquist Dr
- 2105 Roaring Creek Dr
- 2183 Lundquist Dr
- 2129 Roaring Creek Dr
- 2150 Roaring Creek Dr
- 2093 Roaring Creek Dr
- 2173 Wildhorse Dr
- 2078 Roaring Creek Dr Unit 1
- 2141 Roaring Creek Dr
- LOT 157 Roaring Creek Dr
- 2185 Wildhorse Dr Unit 1
- 2207 Lundquist Dr
- 2204 Lundquist Dr
- 2081 Roaring Creek Dr
