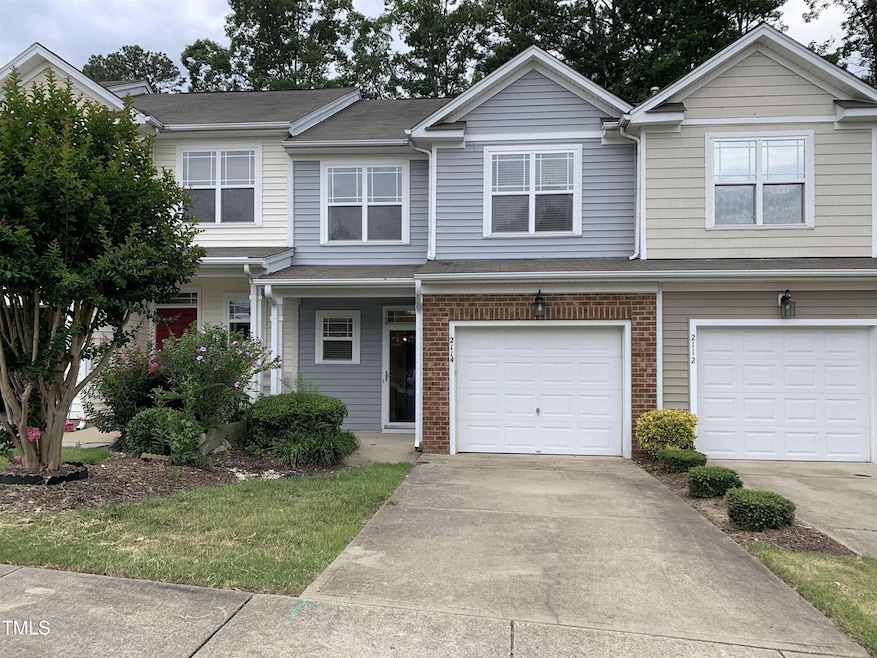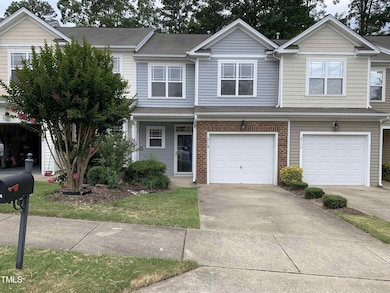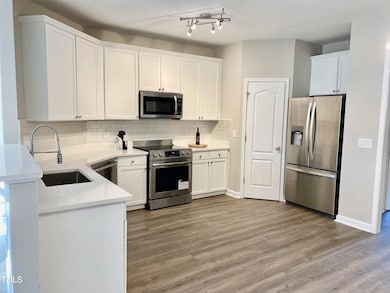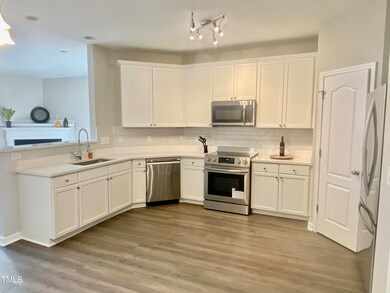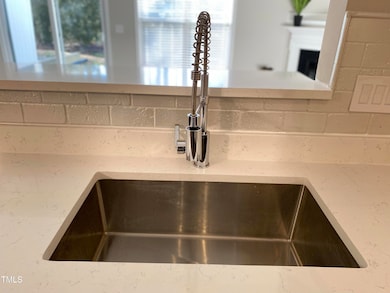
2114 Stoney Spring Dr Raleigh, NC 27610
Walnut Creek NeighborhoodHighlights
- Pond View
- High Ceiling
- Stainless Steel Appliances
- Transitional Architecture
- Quartz Countertops
- Front Porch
About This Home
As of June 2025You will love this LUXURIOUS and SPACIOUS townhome! 3 Bed/2.5 Bath w/ Loft & 1 car Garage! OPEN Floorplan! This home has been freshly painted throughout with all new flooring. NO carpet! Formal front entry, Half bath downstairs has pedestal sink. Open Kitchen w/huge dining area. Stainless Steel Appliances (Stove, dishwasher, built-in microwave, Refrigerator) w/42in. white maple cabinets with quartz countertops and tile backsplash. Huge L-shaped walk-in pantry with shelving and storage. Remarkable living room with corner fireplace. Large Master Bedroom that will accommodate King set, double trey ceiling, Master Bath w/double vanity and quartz countertops, garden tub/built-in shelves, separate shower. Generously size secondary bedrooms that share a double vanity sink with quartz. Large 60 sq. foot laundry room with utility sink. Private patio with pond view for relaxation. Home warranty included! Located Minutes From Downtown! A Must See! Professional Pics Coming Soon!
Last Agent to Sell the Property
Fathom Realty NC License #197549 Listed on: 04/01/2025

Townhouse Details
Home Type
- Townhome
Est. Annual Taxes
- $2,614
Year Built
- Built in 2006 | Remodeled
Lot Details
- 2,178 Sq Ft Lot
- Two or More Common Walls
HOA Fees
- $103 Monthly HOA Fees
Parking
- 1 Car Attached Garage
- Front Facing Garage
- Private Driveway
- 1 Open Parking Space
Home Design
- Transitional Architecture
- Brick Veneer
- Slab Foundation
- Shingle Roof
- Vinyl Siding
Interior Spaces
- 1,806 Sq Ft Home
- 2-Story Property
- Tray Ceiling
- Smooth Ceilings
- High Ceiling
- Ceiling Fan
- Entrance Foyer
- Living Room
- Dining Room
- Laminate Flooring
- Pond Views
Kitchen
- Eat-In Kitchen
- Electric Range
- Microwave
- Ice Maker
- Dishwasher
- Stainless Steel Appliances
- Quartz Countertops
Bedrooms and Bathrooms
- 3 Bedrooms
- Walk-In Closet
- Double Vanity
- Separate Shower in Primary Bathroom
- Soaking Tub
- Bathtub with Shower
- Walk-in Shower
Laundry
- Laundry Room
- Laundry on upper level
- Dryer
- Washer
- Sink Near Laundry
Outdoor Features
- Patio
- Front Porch
Schools
- Walnut Creek Elementary School
- Wake County Schools Middle School
- Wake County Schools High School
Utilities
- Forced Air Heating and Cooling System
- Heating System Uses Natural Gas
- Gas Water Heater
- Cable TV Available
Community Details
- Association fees include ground maintenance
- Pindell Wilson Association, Phone Number (919) 676-4008
- Sunny Brook Estates Subdivision
Listing and Financial Details
- Home warranty included in the sale of the property
- Assessor Parcel Number 1722187778
Ownership History
Purchase Details
Home Financials for this Owner
Home Financials are based on the most recent Mortgage that was taken out on this home.Purchase Details
Home Financials for this Owner
Home Financials are based on the most recent Mortgage that was taken out on this home.Purchase Details
Purchase Details
Home Financials for this Owner
Home Financials are based on the most recent Mortgage that was taken out on this home.Purchase Details
Home Financials for this Owner
Home Financials are based on the most recent Mortgage that was taken out on this home.Purchase Details
Home Financials for this Owner
Home Financials are based on the most recent Mortgage that was taken out on this home.Similar Homes in Raleigh, NC
Home Values in the Area
Average Home Value in this Area
Purchase History
| Date | Type | Sale Price | Title Company |
|---|---|---|---|
| Warranty Deed | $320,000 | None Listed On Document | |
| Special Warranty Deed | $265,000 | None Listed On Document | |
| Special Warranty Deed | $265,000 | None Listed On Document | |
| Trustee Deed | $288,500 | None Listed On Document | |
| Warranty Deed | $325,000 | Patel Kriya R | |
| Warranty Deed | $164,000 | None Available | |
| Warranty Deed | $148,000 | None Available |
Mortgage History
| Date | Status | Loan Amount | Loan Type |
|---|---|---|---|
| Open | $9,426 | New Conventional | |
| Open | $314,204 | FHA | |
| Previous Owner | $243,700 | Construction | |
| Previous Owner | $319,113 | FHA | |
| Previous Owner | $158,083 | FHA | |
| Previous Owner | $141,500 | New Conventional | |
| Previous Owner | $147,755 | Unknown |
Property History
| Date | Event | Price | Change | Sq Ft Price |
|---|---|---|---|---|
| 06/30/2025 06/30/25 | Sold | $320,000 | 0.0% | $177 / Sq Ft |
| 05/06/2025 05/06/25 | Pending | -- | -- | -- |
| 04/01/2025 04/01/25 | Price Changed | $320,000 | 0.0% | $177 / Sq Ft |
| 04/01/2025 04/01/25 | For Sale | $320,000 | +1.6% | $177 / Sq Ft |
| 03/24/2025 03/24/25 | Pending | -- | -- | -- |
| 02/16/2025 02/16/25 | For Sale | $315,000 | -3.1% | $174 / Sq Ft |
| 12/15/2023 12/15/23 | Off Market | $325,000 | -- | -- |
| 08/08/2022 08/08/22 | Sold | $325,000 | 0.0% | $180 / Sq Ft |
| 07/09/2022 07/09/22 | Pending | -- | -- | -- |
| 07/09/2022 07/09/22 | For Sale | $325,000 | 0.0% | $180 / Sq Ft |
| 07/07/2022 07/07/22 | Pending | -- | -- | -- |
| 06/30/2022 06/30/22 | For Sale | $325,000 | -- | $180 / Sq Ft |
Tax History Compared to Growth
Tax History
| Year | Tax Paid | Tax Assessment Tax Assessment Total Assessment is a certain percentage of the fair market value that is determined by local assessors to be the total taxable value of land and additions on the property. | Land | Improvement |
|---|---|---|---|---|
| 2024 | $2,614 | $298,659 | $60,000 | $238,659 |
| 2023 | $2,090 | $189,901 | $25,000 | $164,901 |
| 2022 | $1,943 | $189,901 | $25,000 | $164,901 |
| 2021 | $1,868 | $189,901 | $25,000 | $164,901 |
| 2020 | $1,834 | $189,901 | $25,000 | $164,901 |
| 2019 | $1,721 | $146,759 | $20,000 | $126,759 |
| 2018 | $1,623 | $146,759 | $20,000 | $126,759 |
| 2017 | $0 | $146,759 | $20,000 | $126,759 |
| 2016 | $1,515 | $146,759 | $20,000 | $126,759 |
| 2015 | $1,616 | $154,161 | $28,000 | $126,161 |
| 2014 | $1,534 | $154,161 | $28,000 | $126,161 |
Agents Affiliated with this Home
-
Nicole Bridgewater

Seller's Agent in 2025
Nicole Bridgewater
Fathom Realty NC
(919) 673-8905
1 in this area
12 Total Sales
-
Angie Garcia

Buyer's Agent in 2025
Angie Garcia
THE CEDENO GROUP REAL ESTATE LLC
(919) 491-8171
1 in this area
129 Total Sales
-
A
Buyer's Agent in 2025
Angie Cedeno
Movil Realty
-
Eddie Alie

Seller's Agent in 2022
Eddie Alie
Allen Tate/Raleigh-Glenwood
(919) 931-8000
1 in this area
149 Total Sales
-
Kristi Davis

Buyer's Agent in 2022
Kristi Davis
Allen Tate/Cary
(770) 718-6448
1 in this area
41 Total Sales
Map
Source: Doorify MLS
MLS Number: 10076531
APN: 1722.05-18-7778-000
- 3513 Diamond Springs Dr
- 2306 Stoney Spring Dr
- 2000 Muddy Creek Ct
- 1628 Briarmont Ct
- 3119 Guiding Light Rd
- 3030 Rock Quarry Rd
- 2403 Savior St
- 1320 Rushing Creek Pkwy
- 2429 Follow Me Way
- 3445 Dutchman Rd
- 2700 Benevolence Dr
- 2901 Benevolence Dr
- 3604 Rivermist Dr
- 2909 Benevolence Dr
- 1220 Blarney Ct
- 1229 Beverly Dr
- 2109 Star Sapphire Dr
- 2125 Star Sapphire Dr
- 3705 Rivermist Dr
- 2124 Star Sapphire Dr
