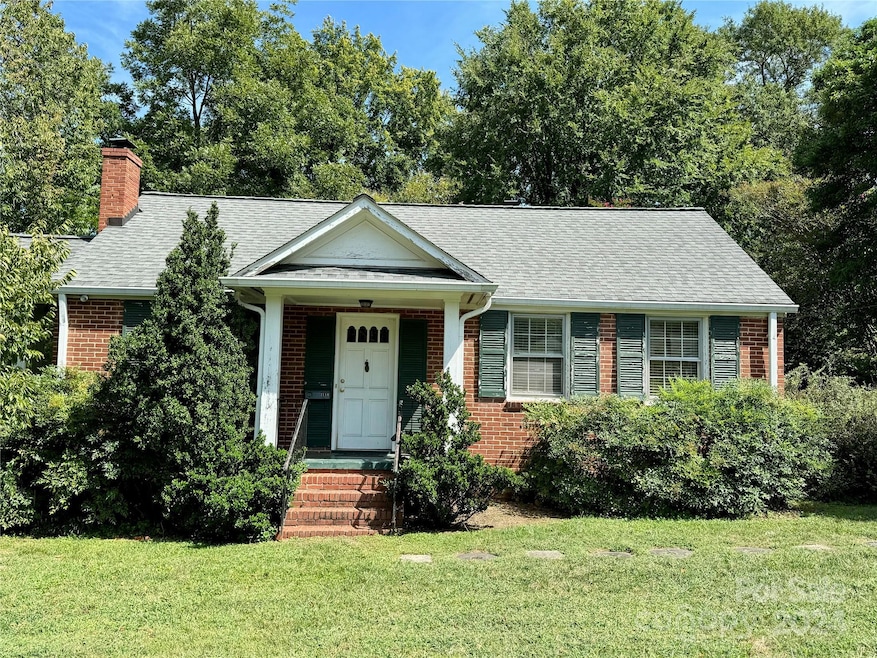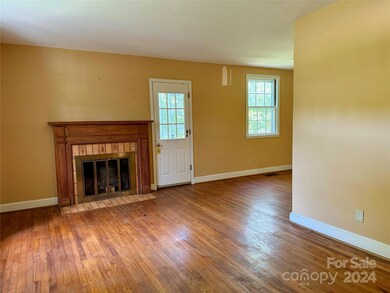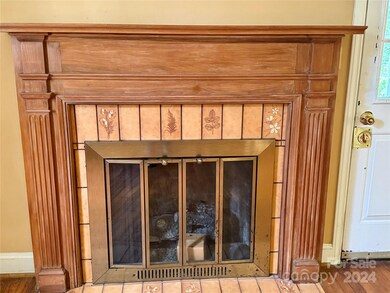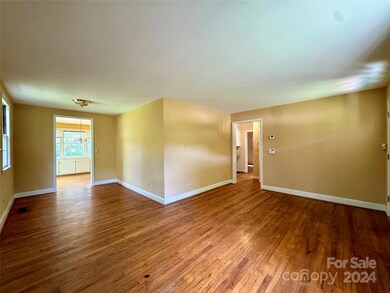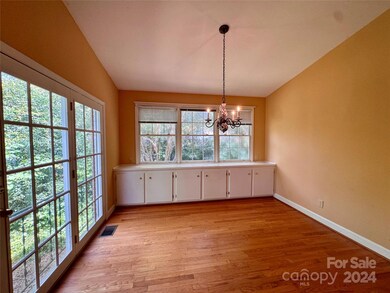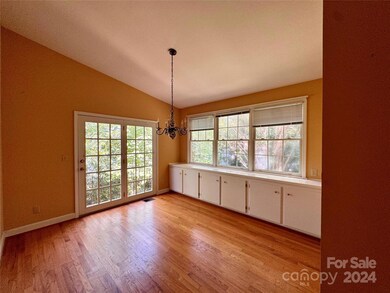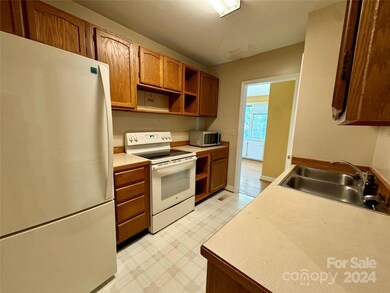
2114 Thurmond Place Charlotte, NC 28205
Plaza Midwood NeighborhoodHighlights
- Traditional Architecture
- Screened Porch
- 1-Story Property
- Wood Flooring
- Laundry closet
- 4-minute walk to Midwood Park
About This Home
As of September 2024We are in receipt of multiple offers. The seller is asking for all offers to be in by 3:00 Saturday 9-7.
Tons of potential in this cute home in the heart of Midwood! Some nice features include beautiful hardwood floors, a pretty mantle, and a screened side porch. An addition was built on the back around 1994 adding a sunroom, another full bedroom and bath. According to the seller, a permit was pulled for the addition. She does not have documentation on the permit now. Please note that home is being sold AS IS and the seller will not do repairs or a credit for repairs. The seller has kept it up the best she could over the years, but it is in need of repairs/renovations and priced accordingly. We know that some of the windows leak but other than that, are not aware of any conditions as it has not been inspected. All appliances included are sold AS IS. Washer does not currently work.
Last Agent to Sell the Property
Homes By Bobbi LLC Brokerage Email: charlottehomesbybobbi@gmail.com License #242461 Listed on: 09/04/2024
Home Details
Home Type
- Single Family
Est. Annual Taxes
- $4,191
Year Built
- Built in 1947
Lot Details
- Lot Dimensions are 106x103x104x39x39
- Property is zoned N1-C, R-5
Parking
- Driveway
Home Design
- Traditional Architecture
- Four Sided Brick Exterior Elevation
Interior Spaces
- 1,372 Sq Ft Home
- 1-Story Property
- Living Room with Fireplace
- Screened Porch
- Crawl Space
- Laundry closet
Kitchen
- Electric Range
- Dishwasher
Flooring
- Wood
- Tile
- Vinyl
Bedrooms and Bathrooms
- 3 Main Level Bedrooms
- 2 Full Bathrooms
Attic
- Attic Fan
- Pull Down Stairs to Attic
Utilities
- Central Air
- Floor Furnace
- Heating System Uses Natural Gas
Community Details
- Voluntary home owners association
- Midwood Subdivision
Listing and Financial Details
- Assessor Parcel Number 095-036-02
Ownership History
Purchase Details
Home Financials for this Owner
Home Financials are based on the most recent Mortgage that was taken out on this home.Purchase Details
Similar Homes in Charlotte, NC
Home Values in the Area
Average Home Value in this Area
Purchase History
| Date | Type | Sale Price | Title Company |
|---|---|---|---|
| Warranty Deed | $522,500 | None Listed On Document | |
| Deed | -- | -- |
Property History
| Date | Event | Price | Change | Sq Ft Price |
|---|---|---|---|---|
| 07/17/2025 07/17/25 | Price Changed | $889,000 | -0.6% | $593 / Sq Ft |
| 07/03/2025 07/03/25 | Price Changed | $894,000 | -0.6% | $596 / Sq Ft |
| 06/16/2025 06/16/25 | Price Changed | $899,000 | -3.9% | $599 / Sq Ft |
| 05/30/2025 05/30/25 | For Sale | $935,000 | +78.9% | $623 / Sq Ft |
| 09/23/2024 09/23/24 | Sold | $522,500 | +4.5% | $381 / Sq Ft |
| 09/04/2024 09/04/24 | For Sale | $500,000 | -- | $364 / Sq Ft |
Tax History Compared to Growth
Tax History
| Year | Tax Paid | Tax Assessment Tax Assessment Total Assessment is a certain percentage of the fair market value that is determined by local assessors to be the total taxable value of land and additions on the property. | Land | Improvement |
|---|---|---|---|---|
| 2023 | $4,191 | $552,400 | $350,000 | $202,400 |
| 2022 | $4,141 | $416,100 | $275,000 | $141,100 |
| 2021 | $4,130 | $416,100 | $275,000 | $141,100 |
| 2020 | $4,123 | $416,100 | $275,000 | $141,100 |
| 2019 | $4,107 | $416,100 | $275,000 | $141,100 |
| 2018 | $3,734 | $279,000 | $180,000 | $99,000 |
| 2017 | $3,674 | $279,000 | $180,000 | $99,000 |
| 2016 | $3,665 | $279,000 | $180,000 | $99,000 |
| 2015 | $3,653 | $279,000 | $180,000 | $99,000 |
| 2014 | $3,645 | $279,000 | $180,000 | $99,000 |
Agents Affiliated with this Home
-
Andrew Sharpe
A
Seller's Agent in 2025
Andrew Sharpe
Southeastern Premier Properties LLC
(704) 840-0923
2 in this area
177 Total Sales
-
Bobbi Sherrill

Seller's Agent in 2024
Bobbi Sherrill
Homes By Bobbi LLC
(704) 575-9561
2 in this area
67 Total Sales
Map
Source: Canopy MLS (Canopy Realtor® Association)
MLS Number: 4178056
APN: 095-036-02
- 2027 Thurmond Place
- 2023 Thurmond Place Unit 14
- 2019 Thurmond Place Unit 13
- 4019 Plaza Row Ct
- 2008 Stratford Ave
- 2000 Stratford Ave
- 2200 Stratford Ave
- 1817 Union St
- 2125 Chatham Ave
- 1829 Union St
- 2600 Mason Cir Unit A
- 1816 Parson St
- 5008 Calvine Mill Way
- 2223 Club Rd
- 2800 Georgia Ave
- 1140 Drummond Ave
- 1325 Kennon St
- 1712 Umstead St
- 1612 Thomas Ave
- 2819 Georgia Ave
