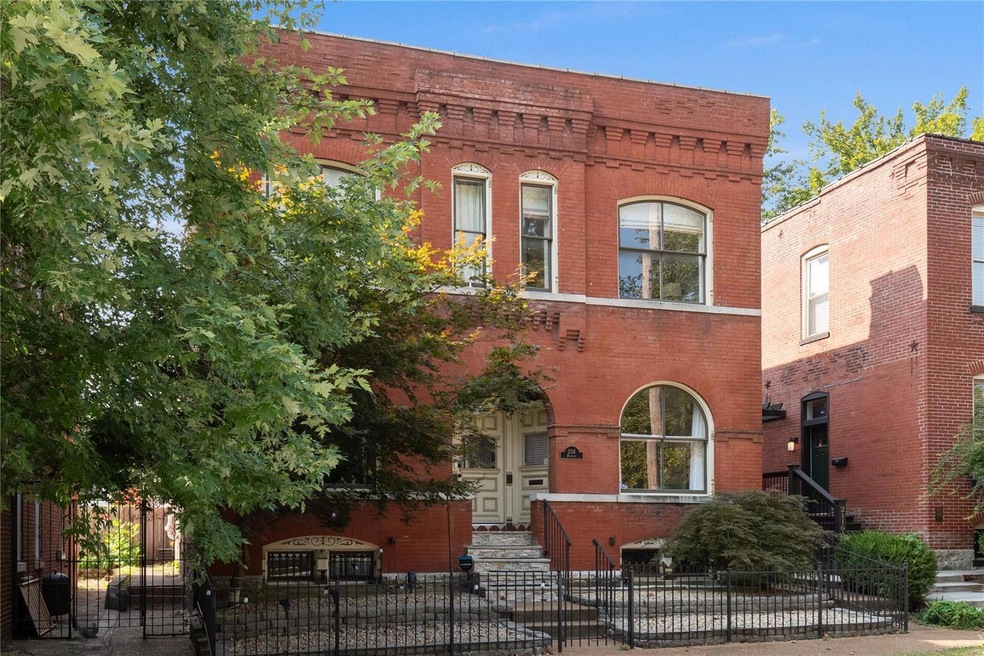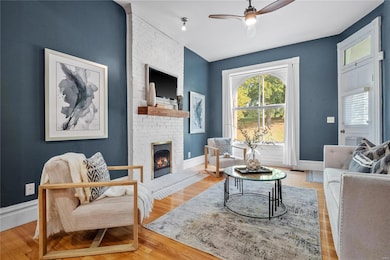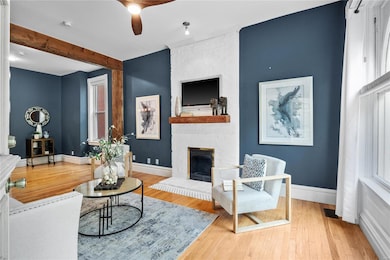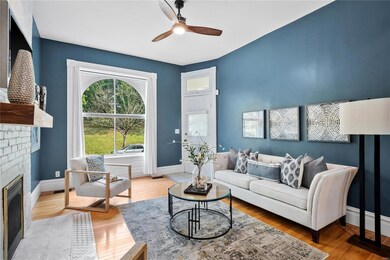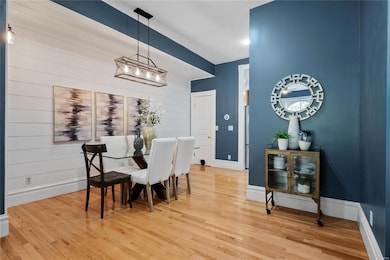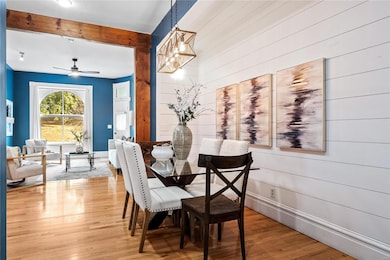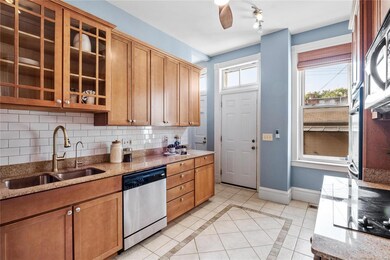
2114 Wyoming St Saint Louis, MO 63118
Benton Park NeighborhoodHighlights
- Contemporary Architecture
- Wood Flooring
- Home Office
- Property is near a park
- Park or Greenbelt View
- Some Wood Windows
About This Home
As of November 2024Experience effortless city living in this exceptional townhouse-style condo, ideally located with picturesque views of Benton Park in one of the city's most walkable neighborhoods. Step into an inviting open-concept living and dining area featuring beautiful hardwood floors, charming original woodwork, and arched window. The updated kitchen offers ample cabinet space and a convenient first-floor half bath and laundry. Upstairs, you'll find two spacious, light-filled bedrooms each with its own bathroom. The bedrooms are separated by a nook with a built-in desk, perfect for a home office. Recent upgrades include new light fixtures, washer, dryer, air conditioning unit, and furnace. The private backyard features a cedar privacy fence with aluminum accents and includes a newer TWO CAR GARAGE. This home is conveniently located within walking distance of some of St. Louis’s favorite cafes, restaurants, and shops in historic Benton Park, with quick access to Highway 55. Broker/Owner
Last Agent to Sell the Property
Berkshire Hathaway HomeServices Select Properties License #2006018075 Listed on: 09/12/2024

Last Buyer's Agent
Berkshire Hathaway HomeServices Select Properties License #2019003726

Property Details
Home Type
- Condominium
Est. Annual Taxes
- $2,641
Year Built
- Built in 1884
Lot Details
- Wood Fence
- Historic Home
HOA Fees
- $303 Monthly HOA Fees
Parking
- 2 Car Detached Garage
- Parking Storage or Cabinetry
- Garage Door Opener
Home Design
- Contemporary Architecture
- 2-Story Property
- Brick Exterior Construction
Interior Spaces
- 1,322 Sq Ft Home
- Historic or Period Millwork
- Non-Functioning Fireplace
- Some Wood Windows
- Insulated Windows
- Six Panel Doors
- Living Room
- Dining Room
- Home Office
- Park or Greenbelt Views
- Unfinished Basement
- Basement Fills Entire Space Under The House
Kitchen
- <<microwave>>
- Dishwasher
- Disposal
Flooring
- Wood
- Carpet
- Ceramic Tile
Bedrooms and Bathrooms
- 2 Bedrooms
Laundry
- Dryer
- Washer
Schools
- Sigel Elem. Comm. Ed. Center Elementary School
- Fanning Middle Community Ed.
- Roosevelt High School
Additional Features
- Property is near a park
- Forced Air Heating System
Community Details
- Association fees include some insurance
- 2 Units
Listing and Financial Details
- Assessor Parcel Number 1525-00-0052-0
Ownership History
Purchase Details
Home Financials for this Owner
Home Financials are based on the most recent Mortgage that was taken out on this home.Purchase Details
Home Financials for this Owner
Home Financials are based on the most recent Mortgage that was taken out on this home.Purchase Details
Home Financials for this Owner
Home Financials are based on the most recent Mortgage that was taken out on this home.Purchase Details
Home Financials for this Owner
Home Financials are based on the most recent Mortgage that was taken out on this home.Purchase Details
Home Financials for this Owner
Home Financials are based on the most recent Mortgage that was taken out on this home.Purchase Details
Home Financials for this Owner
Home Financials are based on the most recent Mortgage that was taken out on this home.Similar Homes in Saint Louis, MO
Home Values in the Area
Average Home Value in this Area
Purchase History
| Date | Type | Sale Price | Title Company |
|---|---|---|---|
| Warranty Deed | -- | Select Title Group | |
| Warranty Deed | -- | Select Title Group | |
| Warranty Deed | -- | None Listed On Document | |
| Warranty Deed | $198,001 | Investors Title | |
| Warranty Deed | $198,001 | Investors Title | |
| Warranty Deed | $197,500 | Investors Title Company | |
| Warranty Deed | $157,000 | None Available | |
| Warranty Deed | -- | Abstar Title Company |
Mortgage History
| Date | Status | Loan Amount | Loan Type |
|---|---|---|---|
| Previous Owner | $176,000 | New Conventional | |
| Previous Owner | $202,042 | VA | |
| Previous Owner | $202,042 | VA | |
| Previous Owner | $112,000 | New Conventional | |
| Previous Owner | $32,000 | Stand Alone Second | |
| Previous Owner | $162,720 | New Conventional |
Property History
| Date | Event | Price | Change | Sq Ft Price |
|---|---|---|---|---|
| 11/15/2024 11/15/24 | Sold | -- | -- | -- |
| 09/14/2024 09/14/24 | Pending | -- | -- | -- |
| 09/12/2024 09/12/24 | For Sale | $240,000 | +11900.0% | $182 / Sq Ft |
| 08/23/2024 08/23/24 | Off Market | -- | -- | -- |
| 02/15/2024 02/15/24 | Rented | $2,000 | 0.0% | -- |
| 01/18/2024 01/18/24 | Under Contract | -- | -- | -- |
| 12/01/2023 12/01/23 | For Rent | $2,000 | 0.0% | -- |
| 07/29/2022 07/29/22 | Sold | -- | -- | -- |
| 07/03/2022 07/03/22 | Pending | -- | -- | -- |
| 07/01/2022 07/01/22 | For Sale | $217,000 | 0.0% | $164 / Sq Ft |
| 06/28/2022 06/28/22 | Off Market | -- | -- | -- |
| 06/28/2022 06/28/22 | For Sale | $217,000 | +8.5% | $164 / Sq Ft |
| 06/23/2022 06/23/22 | Off Market | -- | -- | -- |
| 02/27/2020 02/27/20 | Sold | -- | -- | -- |
| 01/06/2020 01/06/20 | Pending | -- | -- | -- |
| 12/04/2019 12/04/19 | For Sale | $200,000 | +11.2% | $151 / Sq Ft |
| 09/01/2015 09/01/15 | Sold | -- | -- | -- |
| 09/01/2015 09/01/15 | For Sale | $179,900 | -- | $136 / Sq Ft |
| 08/26/2015 08/26/15 | Pending | -- | -- | -- |
Tax History Compared to Growth
Tax History
| Year | Tax Paid | Tax Assessment Tax Assessment Total Assessment is a certain percentage of the fair market value that is determined by local assessors to be the total taxable value of land and additions on the property. | Land | Improvement |
|---|---|---|---|---|
| 2025 | $2,776 | $35,790 | -- | $35,790 |
| 2024 | $2,641 | $32,830 | -- | $32,830 |
| 2023 | $2,641 | $32,830 | $0 | $32,830 |
| 2022 | $2,565 | $30,690 | $0 | $30,690 |
| 2021 | $2,561 | $30,690 | $0 | $30,690 |
| 2020 | $2,542 | $30,690 | $0 | $30,690 |
| 2019 | $2,533 | $30,690 | $0 | $30,690 |
| 2018 | $2,612 | $30,690 | $0 | $30,690 |
| 2017 | $2,568 | $30,690 | $0 | $30,690 |
| 2016 | $2,600 | $30,690 | $0 | $30,690 |
| 2015 | $2,357 | $30,690 | $0 | $30,690 |
| 2014 | $2,356 | $30,690 | $0 | $30,690 |
| 2013 | -- | $30,680 | $0 | $30,680 |
Agents Affiliated with this Home
-
Kevan Barnard

Seller's Agent in 2024
Kevan Barnard
Berkshire Hathaway HomeServices Select Properties
(314) 852-0901
1 in this area
17 Total Sales
-
P
Seller's Agent in 2024
Peter Greathouse
Berkshire Hathaway HomeServices Select Properties
-
Stephanie Nelson Pondrom

Buyer's Agent in 2024
Stephanie Nelson Pondrom
Berkshire Hathaway HomeServices Select Properties
(314) 351-6005
21 in this area
125 Total Sales
-
Clifford Royal

Seller's Agent in 2022
Clifford Royal
Coldwell Banker Realty - Gundaker
(314) 853-3323
1 in this area
47 Total Sales
-
Emily Booker

Seller's Agent in 2020
Emily Booker
Garcia Properties
(314) 709-0551
3 in this area
233 Total Sales
-
Bradley Booker

Seller Co-Listing Agent in 2020
Bradley Booker
Garcia Properties
(314) 422-4555
4 in this area
176 Total Sales
Map
Source: MARIS MLS
MLS Number: MIS24053646
APN: 1525-00-0052-0
- 1944 Provenchere Place
- 3231 Indiana Ave
- 1928 Arsenal St
- 1931 Arsenal St
- 3010 Missouri Ave
- 3332 Wisconsin Ave
- 3330 Wisconsin Ave
- 3235 S Jefferson Ave
- 3342 Illinois Ave
- 2928 Mcnair Ave
- 3858 Texas Ave
- 3015 Indiana Ave
- 2925 Missouri Ave
- 2906 Mcnair Ave
- 3329 Lemp Ave
- 2910 Missouri Ave
- 3253 Texas Ave
- 2912 Indiana Ave
- 3222 Ohio Ave
- 2900 Indiana Ave Unit 3
