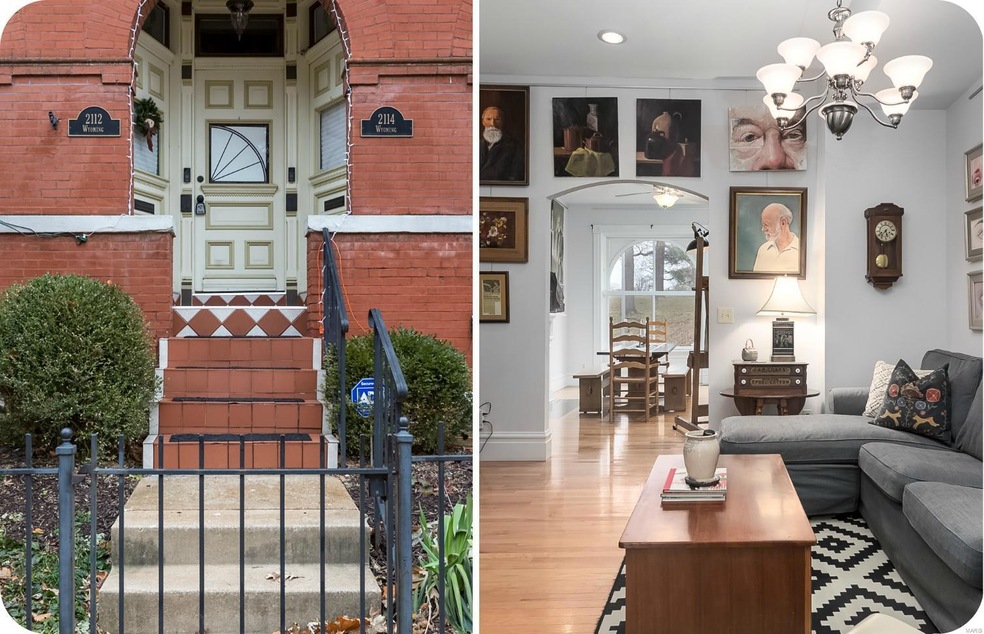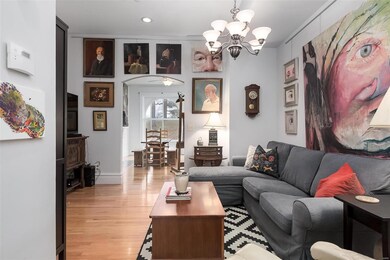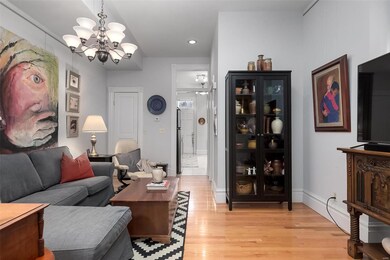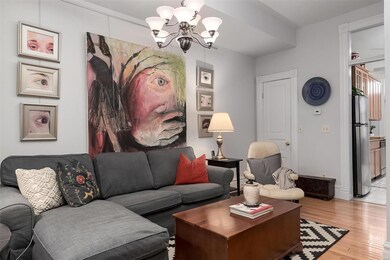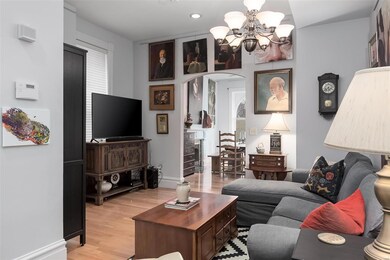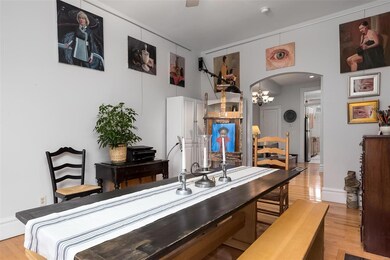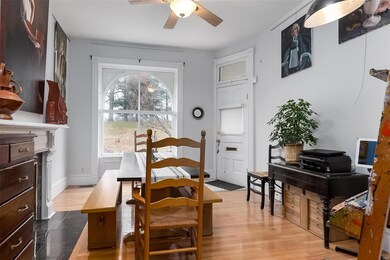
2114 Wyoming St Saint Louis, MO 63118
Benton Park NeighborhoodHighlights
- Traditional Architecture
- 2 Car Detached Garage
- Forced Air Heating and Cooling System
- Formal Dining Room
- Brick or Stone Mason
- Gas Fireplace
About This Home
As of November 2024Easy city living in this stunning Townhome overlooking Benton Park that is located heart of one of the best pedestrian sections of the city. A short distance from Shameless Ground's coffee, Benton Park Cafe, Venice Cafe, Yemanja Brasil & Frazier's, you can enjoy lots of walkables. The floor plan flows and the current owner shows you how to maximize space and smartly design each room, you walk in to an airy living room that features a huge arched window overlooking the park and family room featuring gleaming hardwoods and loads of original woodwork, plus a newer kitchen with plenty of cabinet space. Upstairs you'll find 2 bedrooms each with their own master suite & tons of natural light. The current homeowner has smartly turned the master bedroom into an AirBNB with a separate locked entrance so you can make extra $ or have a private guest space. The nice deck out back is great for sitting and+ a newer 2 car garage!! Just /14 mile from HWY 55 and 3 miles from Downtown Arch/Stadium!
Last Agent to Sell the Property
Garcia Properties License #2003021436 Listed on: 12/04/2019
Townhouse Details
Home Type
- Townhome
Est. Annual Taxes
- $2,776
Year Built
- Built in 1884
HOA Fees
- $25 Monthly HOA Fees
Parking
- 2 Car Detached Garage
Home Design
- Half Duplex
- Traditional Architecture
- Brick or Stone Mason
Interior Spaces
- 1,322 Sq Ft Home
- 2-Story Property
- Gas Fireplace
- Living Room with Fireplace
- Formal Dining Room
Kitchen
- Electric Oven or Range
- Microwave
- Dishwasher
- Built-In or Custom Kitchen Cabinets
Bedrooms and Bathrooms
- 2 Bedrooms
Unfinished Basement
- Walk-Out Basement
- Basement Fills Entire Space Under The House
Location
- City Lot
Schools
- Peabody Elem. Elementary School
- Fanning Middle Community Ed.
- Roosevelt High School
Utilities
- Forced Air Heating and Cooling System
- Heating System Uses Gas
- Gas Water Heater
Community Details
- 2 Units
Listing and Financial Details
- Assessor Parcel Number 1525-00-0052-0
Ownership History
Purchase Details
Home Financials for this Owner
Home Financials are based on the most recent Mortgage that was taken out on this home.Purchase Details
Home Financials for this Owner
Home Financials are based on the most recent Mortgage that was taken out on this home.Purchase Details
Home Financials for this Owner
Home Financials are based on the most recent Mortgage that was taken out on this home.Purchase Details
Home Financials for this Owner
Home Financials are based on the most recent Mortgage that was taken out on this home.Purchase Details
Home Financials for this Owner
Home Financials are based on the most recent Mortgage that was taken out on this home.Purchase Details
Home Financials for this Owner
Home Financials are based on the most recent Mortgage that was taken out on this home.Similar Homes in Saint Louis, MO
Home Values in the Area
Average Home Value in this Area
Purchase History
| Date | Type | Sale Price | Title Company |
|---|---|---|---|
| Warranty Deed | -- | Select Title Group | |
| Warranty Deed | -- | Select Title Group | |
| Warranty Deed | -- | None Listed On Document | |
| Warranty Deed | $198,001 | Investors Title | |
| Warranty Deed | $198,001 | Investors Title | |
| Warranty Deed | $197,500 | Investors Title Company | |
| Warranty Deed | $157,000 | None Available | |
| Warranty Deed | -- | Abstar Title Company |
Mortgage History
| Date | Status | Loan Amount | Loan Type |
|---|---|---|---|
| Previous Owner | $176,000 | New Conventional | |
| Previous Owner | $202,042 | VA | |
| Previous Owner | $202,042 | VA | |
| Previous Owner | $112,000 | New Conventional | |
| Previous Owner | $32,000 | Stand Alone Second | |
| Previous Owner | $162,720 | New Conventional |
Property History
| Date | Event | Price | Change | Sq Ft Price |
|---|---|---|---|---|
| 11/15/2024 11/15/24 | Sold | -- | -- | -- |
| 09/14/2024 09/14/24 | Pending | -- | -- | -- |
| 09/12/2024 09/12/24 | For Sale | $240,000 | +11900.0% | $182 / Sq Ft |
| 08/23/2024 08/23/24 | Off Market | -- | -- | -- |
| 02/15/2024 02/15/24 | Rented | $2,000 | 0.0% | -- |
| 01/18/2024 01/18/24 | Under Contract | -- | -- | -- |
| 12/01/2023 12/01/23 | For Rent | $2,000 | 0.0% | -- |
| 07/29/2022 07/29/22 | Sold | -- | -- | -- |
| 07/03/2022 07/03/22 | Pending | -- | -- | -- |
| 07/01/2022 07/01/22 | For Sale | $217,000 | 0.0% | $164 / Sq Ft |
| 06/28/2022 06/28/22 | Off Market | -- | -- | -- |
| 06/28/2022 06/28/22 | For Sale | $217,000 | +8.5% | $164 / Sq Ft |
| 06/23/2022 06/23/22 | Off Market | -- | -- | -- |
| 02/27/2020 02/27/20 | Sold | -- | -- | -- |
| 01/06/2020 01/06/20 | Pending | -- | -- | -- |
| 12/04/2019 12/04/19 | For Sale | $200,000 | +11.2% | $151 / Sq Ft |
| 09/01/2015 09/01/15 | Sold | -- | -- | -- |
| 09/01/2015 09/01/15 | For Sale | $179,900 | -- | $136 / Sq Ft |
| 08/26/2015 08/26/15 | Pending | -- | -- | -- |
Tax History Compared to Growth
Tax History
| Year | Tax Paid | Tax Assessment Tax Assessment Total Assessment is a certain percentage of the fair market value that is determined by local assessors to be the total taxable value of land and additions on the property. | Land | Improvement |
|---|---|---|---|---|
| 2025 | $2,776 | $35,790 | -- | $35,790 |
| 2024 | $2,641 | $32,830 | -- | $32,830 |
| 2023 | $2,641 | $32,830 | $0 | $32,830 |
| 2022 | $2,565 | $30,690 | $0 | $30,690 |
| 2021 | $2,561 | $30,690 | $0 | $30,690 |
| 2020 | $2,542 | $30,690 | $0 | $30,690 |
| 2019 | $2,533 | $30,690 | $0 | $30,690 |
| 2018 | $2,612 | $30,690 | $0 | $30,690 |
| 2017 | $2,568 | $30,690 | $0 | $30,690 |
| 2016 | $2,600 | $30,690 | $0 | $30,690 |
| 2015 | $2,357 | $30,690 | $0 | $30,690 |
| 2014 | $2,356 | $30,690 | $0 | $30,690 |
| 2013 | -- | $30,680 | $0 | $30,680 |
Agents Affiliated with this Home
-
Kevan Barnard

Seller's Agent in 2024
Kevan Barnard
Berkshire Hathaway HomeServices Select Properties
(314) 852-0901
1 in this area
17 Total Sales
-
P
Seller's Agent in 2024
Peter Greathouse
Berkshire Hathaway HomeServices Select Properties
-
Stephanie Nelson Pondrom

Buyer's Agent in 2024
Stephanie Nelson Pondrom
Berkshire Hathaway HomeServices Select Properties
(314) 351-6005
21 in this area
125 Total Sales
-
Clifford Royal

Seller's Agent in 2022
Clifford Royal
Coldwell Banker Realty - Gundaker
(314) 853-3323
1 in this area
47 Total Sales
-
Emily Booker

Seller's Agent in 2020
Emily Booker
Garcia Properties
(314) 709-0551
3 in this area
233 Total Sales
-
Bradley Booker

Seller Co-Listing Agent in 2020
Bradley Booker
Garcia Properties
(314) 422-4555
4 in this area
176 Total Sales
Map
Source: MARIS MLS
MLS Number: MIS19087179
APN: 1525-00-0052-0
- 3231 Indiana Ave
- 1944 Provenchere Place
- 1928 Arsenal St
- 3010 Missouri Ave
- 3235 S Jefferson Ave
- 1931 Arsenal St
- 3332 Wisconsin Ave
- 3330 Wisconsin Ave
- 3342 Illinois Ave
- 2928 Mcnair Ave
- 3858 Texas Ave
- 3015 Indiana Ave
- 2925 Missouri Ave
- 2910 Missouri Ave
- 2906 Mcnair Ave
- 3253 Texas Ave
- 3329 Lemp Ave
- 2912 Indiana Ave
- 3222 Ohio Ave
- 3254 Ohio Ave
