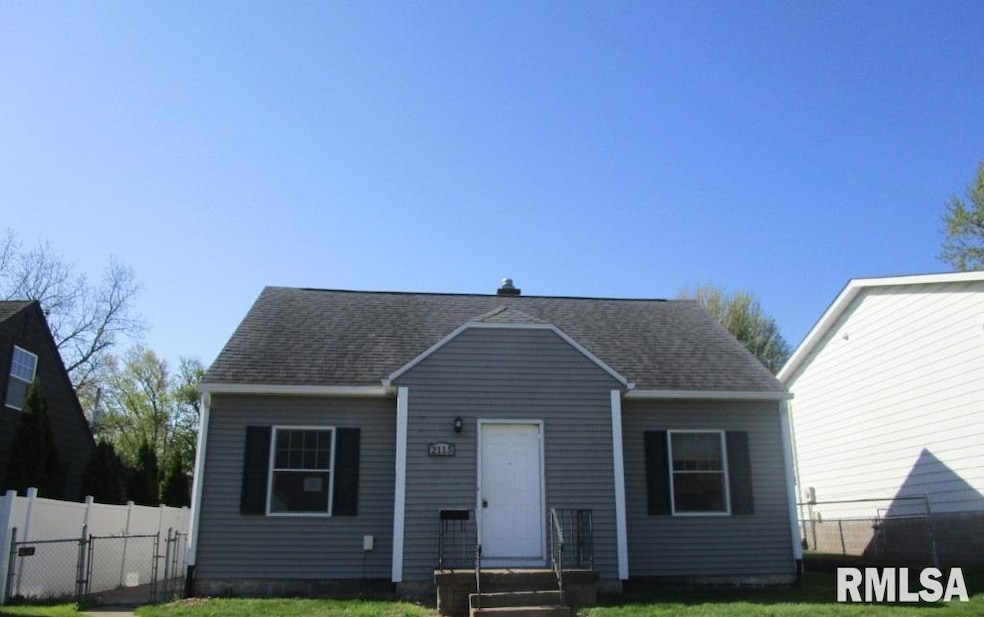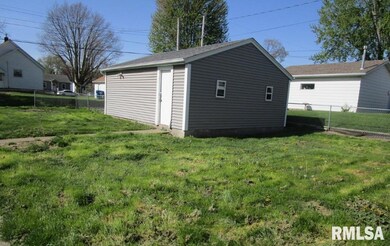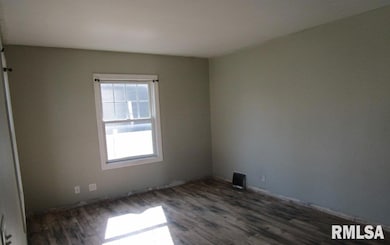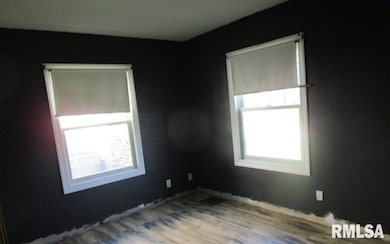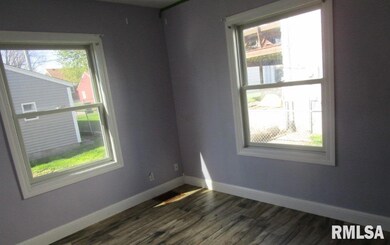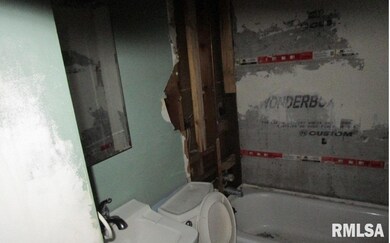
2115 Grove St Davenport, IA 52804
Northwest Davenport NeighborhoodHighlights
- Ranch Style House
- 2 Car Detached Garage
- Forced Air Heating System
- Fenced Yard
- Eat-In Kitchen
- Level Lot
About This Home
As of July 2024New Listing in Davenport is looking for a New Owner. 2/1 with eat - in Kitchen. Level fenced yard & 2 car detached garage. Walk up attic. Radon system and sump pump.
Last Agent to Sell the Property
KW 1Advantage Brokerage Phone: 563-343-4747 License #B44293000/471.021466 Listed on: 05/16/2024

Home Details
Home Type
- Single Family
Est. Annual Taxes
- $2,814
Year Built
- Built in 1948
Lot Details
- 6,098 Sq Ft Lot
- Lot Dimensions are 50 x 120
- Fenced Yard
- Level Lot
Parking
- 2 Car Detached Garage
- On-Street Parking
Home Design
- Ranch Style House
- Shingle Roof
- Vinyl Siding
- Radon Mitigation System
Interior Spaces
- 819 Sq Ft Home
- Unfinished Basement
- Basement Fills Entire Space Under The House
- Eat-In Kitchen
Bedrooms and Bathrooms
- 2 Bedrooms
- 1 Full Bathroom
Schools
- Davenport High School
Utilities
- Forced Air Heating System
- Heating System Uses Gas
Community Details
- Westholme Subdivision
Listing and Financial Details
- Assessor Parcel Number A0063-24
Ownership History
Purchase Details
Home Financials for this Owner
Home Financials are based on the most recent Mortgage that was taken out on this home.Purchase Details
Home Financials for this Owner
Home Financials are based on the most recent Mortgage that was taken out on this home.Purchase Details
Purchase Details
Purchase Details
Home Financials for this Owner
Home Financials are based on the most recent Mortgage that was taken out on this home.Purchase Details
Home Financials for this Owner
Home Financials are based on the most recent Mortgage that was taken out on this home.Purchase Details
Similar Homes in Davenport, IA
Home Values in the Area
Average Home Value in this Area
Purchase History
| Date | Type | Sale Price | Title Company |
|---|---|---|---|
| Warranty Deed | $193,000 | None Listed On Document | |
| Special Warranty Deed | -- | None Listed On Document | |
| Special Warranty Deed | -- | None Listed On Document | |
| Sheriffs Deed | $104,940 | None Listed On Document | |
| Warranty Deed | $101,000 | -- | |
| Warranty Deed | -- | None Available | |
| Warranty Deed | $100,000 | None Available |
Mortgage History
| Date | Status | Loan Amount | Loan Type |
|---|---|---|---|
| Open | $154,400 | New Conventional | |
| Previous Owner | $143,677 | New Conventional | |
| Previous Owner | $103,424 | New Conventional | |
| Previous Owner | $23,500 | Credit Line Revolving | |
| Previous Owner | $10,000 | Unknown |
Property History
| Date | Event | Price | Change | Sq Ft Price |
|---|---|---|---|---|
| 07/18/2024 07/18/24 | Sold | $98,727 | +20.4% | $121 / Sq Ft |
| 05/30/2024 05/30/24 | Pending | -- | -- | -- |
| 05/16/2024 05/16/24 | For Sale | $82,000 | -17.9% | $100 / Sq Ft |
| 04/29/2016 04/29/16 | Sold | $99,900 | 0.0% | $122 / Sq Ft |
| 03/19/2016 03/19/16 | Pending | -- | -- | -- |
| 10/19/2015 10/19/15 | For Sale | $99,900 | -- | $122 / Sq Ft |
Tax History Compared to Growth
Tax History
| Year | Tax Paid | Tax Assessment Tax Assessment Total Assessment is a certain percentage of the fair market value that is determined by local assessors to be the total taxable value of land and additions on the property. | Land | Improvement |
|---|---|---|---|---|
| 2024 | $2,814 | $121,130 | $18,400 | $102,730 |
| 2023 | $2,699 | $121,130 | $18,400 | $102,730 |
| 2022 | $2,584 | $109,150 | $16,100 | $93,050 |
| 2021 | $2,342 | $109,150 | $16,100 | $93,050 |
| 2020 | $2,307 | $98,470 | $16,100 | $82,370 |
| 2019 | $1,936 | $98,030 | $16,100 | $81,930 |
| 2018 | $1,878 | $98,030 | $16,100 | $81,930 |
| 2017 | $524 | $94,240 | $16,100 | $78,140 |
| 2016 | $1,740 | $88,170 | $0 | $0 |
| 2015 | $1,740 | $91,290 | $0 | $0 |
| 2014 | $1,834 | $91,290 | $0 | $0 |
| 2013 | $1,798 | $0 | $0 | $0 |
| 2012 | -- | $91,420 | $19,160 | $72,260 |
Agents Affiliated with this Home
-
Deb Haussmann

Seller's Agent in 2024
Deb Haussmann
KW 1Advantage
(563) 343-4747
12 in this area
152 Total Sales
-
Fred Haussmann
F
Buyer's Agent in 2024
Fred Haussmann
KW 1Advantage
(563) 343-4747
3 in this area
41 Total Sales
-
S
Seller's Agent in 2016
Susan Hoehn-Bral
NAI Ruhl Commercial Company
-

Seller Co-Listing Agent in 2016
Don Hoehn
[Mel Foster Brand]
(563) 570-7355
-
Rose Wulgaert

Buyer's Agent in 2016
Rose Wulgaert
NextHome QC Realty
(309) 236-3611
1 in this area
95 Total Sales
Map
Source: RMLS Alliance
MLS Number: QC4252729
APN: A0063-24
- 2308 W High St
- 2238 W Lombard St
- 2221 N Howell St
- 2347 W Lombard St
- 1720 Davie St
- 1723 W Locust St
- 2343 W Dover Ct
- 1530 N Pine St
- 2103 N Division St
- 2506 N Howell St
- 2119 N Division St
- 2605 Pacific St
- 2706 W Laurel St
- 2609 N Howell St
- 1919 N Sturdevant St
- 2216 N Sturdevant St
- 2610 N Division St
- 1306 Davie St
- 1820 W Hayes St
- 2129 Washington St
