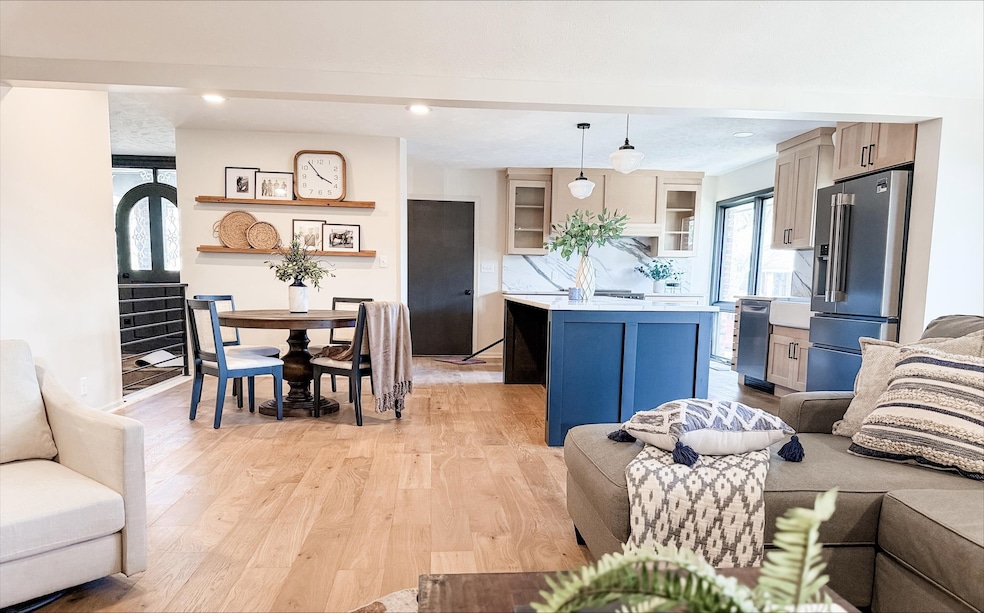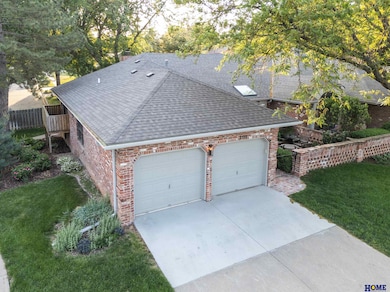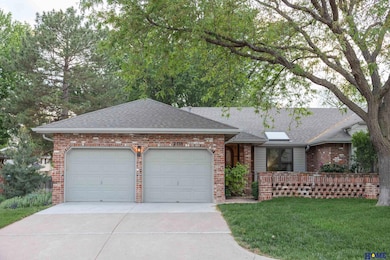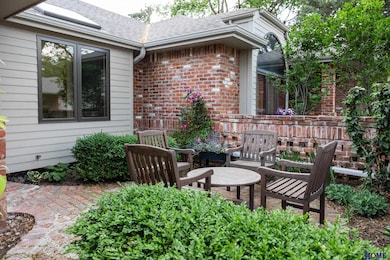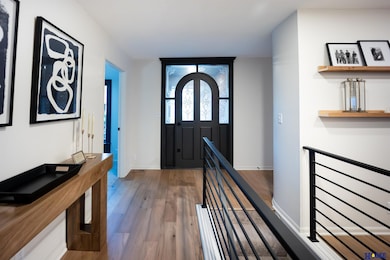
2115 Heritage Pines Ct Lincoln, NE 68506
Highlights
- Deck
- Family Room with Fireplace
- Engineered Wood Flooring
- Lux Middle School Rated A
- Ranch Style House
- Cathedral Ceiling
About This Home
As of June 2025Midwest Home Designs does it again! Welcome to this better-than-new, must-see, brick, ranch, townhome with a spacious 2-stall garage. This property is located in a quiet neighborhood in a central location. This stunning home features two luxurious primary suites—one on the main level and one downstairs—plus an additional upstairs bedroom and a non-conforming bedroom in the fully finished basement. It also has two fireplaces, a deck, and a lovely courtyard area in the front. The lower level also boasts a kitchenette and wet bar, ideal for entertaining or multi-generational living. Professionally renovated from top to bottom, every bit of this home has been thoughtfully updated with style and quality. All furniture and decor is available to be be sold. Come check it out!
Last Agent to Sell the Property
HOME Real Estate License #20230034 Listed on: 05/21/2025

Townhouse Details
Home Type
- Townhome
Est. Annual Taxes
- $3,837
Year Built
- Built in 1986
Lot Details
- 2,614 Sq Ft Lot
- Lot Dimensions are 46 x 59
- Sprinkler System
HOA Fees
- $167 Monthly HOA Fees
Parking
- 2 Car Attached Garage
- Garage Door Opener
Home Design
- Ranch Style House
- Traditional Architecture
- Brick Exterior Construction
- Composition Roof
- Concrete Perimeter Foundation
Interior Spaces
- Wet Bar
- Cathedral Ceiling
- Skylights
- Electric Fireplace
- Family Room with Fireplace
- 2 Fireplaces
- Living Room with Fireplace
Kitchen
- Oven or Range
- Microwave
- Freezer
- Dishwasher
- Disposal
Flooring
- Engineered Wood
- Wall to Wall Carpet
- Ceramic Tile
Bedrooms and Bathrooms
- 3 Bedrooms
- Walk-In Closet
Laundry
- Dryer
- Washer
Finished Basement
- Sump Pump
- Basement Windows
Outdoor Features
- Balcony
- Deck
- Patio
Schools
- Morley Elementary School
- Lux Middle School
- Lincoln East High School
Utilities
- Forced Air Heating and Cooling System
Community Details
- Association fees include ground maintenance, snow removal, common area maintenance, water, trash
- Heritage Pines Association
- Heritage Pines Subdivision
Listing and Financial Details
- Assessor Parcel Number 1733416017000
Ownership History
Purchase Details
Home Financials for this Owner
Home Financials are based on the most recent Mortgage that was taken out on this home.Purchase Details
Home Financials for this Owner
Home Financials are based on the most recent Mortgage that was taken out on this home.Purchase Details
Home Financials for this Owner
Home Financials are based on the most recent Mortgage that was taken out on this home.Purchase Details
Home Financials for this Owner
Home Financials are based on the most recent Mortgage that was taken out on this home.Purchase Details
Purchase Details
Home Financials for this Owner
Home Financials are based on the most recent Mortgage that was taken out on this home.Purchase Details
Purchase Details
Home Financials for this Owner
Home Financials are based on the most recent Mortgage that was taken out on this home.Similar Homes in Lincoln, NE
Home Values in the Area
Average Home Value in this Area
Purchase History
| Date | Type | Sale Price | Title Company |
|---|---|---|---|
| Warranty Deed | $465,000 | Union Title | |
| Warranty Deed | -- | 402 Title Services | |
| Warranty Deed | $293,000 | 402 Title Services | |
| Warranty Deed | -- | 402 Title Services | |
| Deed | -- | None Listed On Document | |
| Warranty Deed | $171,000 | Multiple | |
| Deed | -- | None Available | |
| Corporate Deed | $120,000 | -- |
Mortgage History
| Date | Status | Loan Amount | Loan Type |
|---|---|---|---|
| Previous Owner | $390,000 | New Conventional | |
| Previous Owner | $0 | Credit Line Revolving | |
| Previous Owner | $159,018 | FHA | |
| Previous Owner | $168,727 | FHA | |
| Previous Owner | $165,000 | Unknown | |
| Previous Owner | $120,000 | Unknown |
Property History
| Date | Event | Price | Change | Sq Ft Price |
|---|---|---|---|---|
| 06/27/2025 06/27/25 | Sold | $465,000 | -1.0% | $171 / Sq Ft |
| 05/25/2025 05/25/25 | Pending | -- | -- | -- |
| 05/21/2025 05/21/25 | For Sale | $469,900 | +60.6% | $173 / Sq Ft |
| 02/04/2025 02/04/25 | Sold | $292,500 | -2.5% | $114 / Sq Ft |
| 01/10/2025 01/10/25 | Pending | -- | -- | -- |
| 01/06/2025 01/06/25 | For Sale | $299,900 | -- | $117 / Sq Ft |
Tax History Compared to Growth
Tax History
| Year | Tax Paid | Tax Assessment Tax Assessment Total Assessment is a certain percentage of the fair market value that is determined by local assessors to be the total taxable value of land and additions on the property. | Land | Improvement |
|---|---|---|---|---|
| 2024 | $3,837 | $277,600 | $40,000 | $237,600 |
| 2023 | $4,653 | $277,600 | $40,000 | $237,600 |
| 2022 | $4,536 | $227,600 | $40,000 | $187,600 |
| 2021 | $4,291 | $227,600 | $40,000 | $187,600 |
| 2020 | $3,929 | $205,600 | $40,000 | $165,600 |
| 2019 | $3,929 | $205,600 | $40,000 | $165,600 |
| 2018 | $3,937 | $205,100 | $40,000 | $165,100 |
| 2017 | $3,973 | $205,100 | $40,000 | $165,100 |
| 2016 | $3,602 | $185,000 | $40,000 | $145,000 |
| 2015 | $3,578 | $185,000 | $40,000 | $145,000 |
| 2014 | $3,289 | $169,100 | $40,000 | $129,100 |
| 2013 | -- | $169,100 | $40,000 | $129,100 |
Agents Affiliated with this Home
-
Grace Hartweg

Seller's Agent in 2025
Grace Hartweg
HOME Real Estate
(402) 314-2110
24 Total Sales
-
Matt Ankerson

Seller's Agent in 2025
Matt Ankerson
HOME Real Estate
(402) 430-2455
149 Total Sales
-
Ronald Neumayer
R
Seller Co-Listing Agent in 2025
Ronald Neumayer
HOME Real Estate
(402) 432-4654
2 Total Sales
-
Christine Meyer
C
Buyer's Agent in 2025
Christine Meyer
Nebraska Realty
(402) 413-8000
36 Total Sales
Map
Source: Great Plains Regional MLS
MLS Number: 22513707
APN: 17-33-416-017-000
- 2215 Heritage Pines Ct
- 2001 Morningside Dr
- 6630 Flint Ridge Rd
- 2000 E Manor Dr
- 2337 S 61st St
- 2141 S 60th St
- 1916 Monterey Dr
- 1800 Morningside Dr
- 2110 S Brandt St
- 6810 South St
- 2320 S 58th St
- 6916 Old Post Place
- 7101 South St Unit 1
- 1900 Lori Ln
- 1800 Lori Ln
- 1521 Kingston Rd
- 7100 Old Post Rd Unit 20
- 6123 A St
- 1515 W Manor Dr
- 5510 Saylor St
