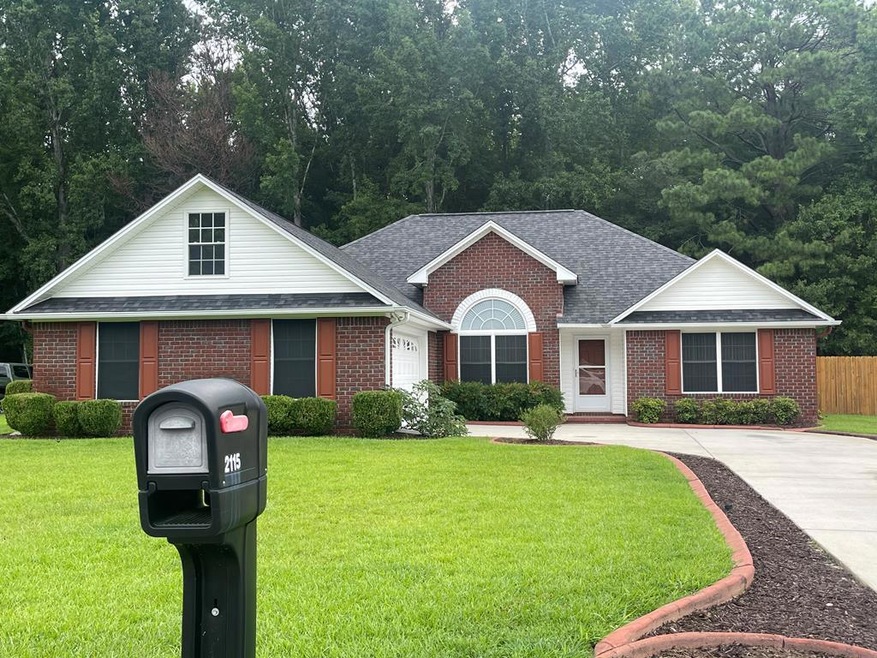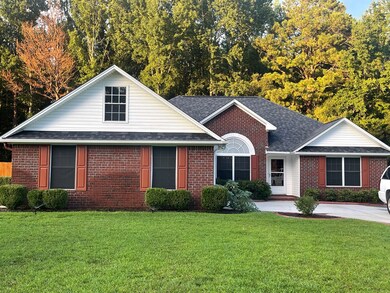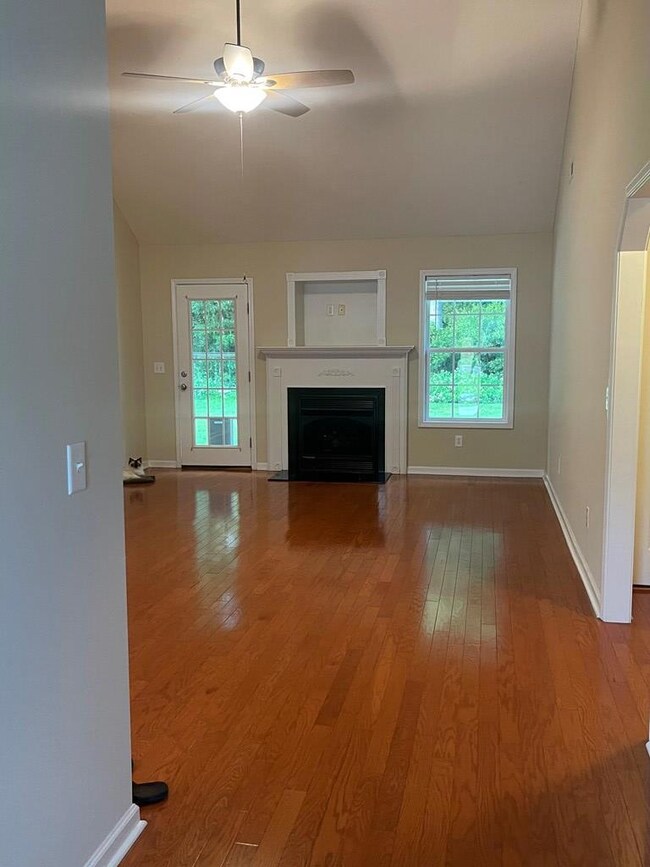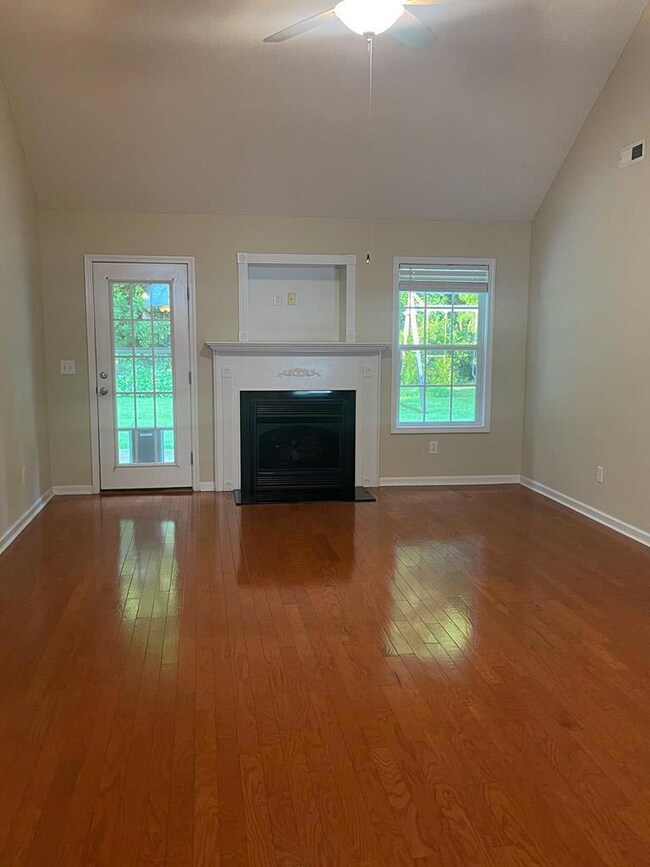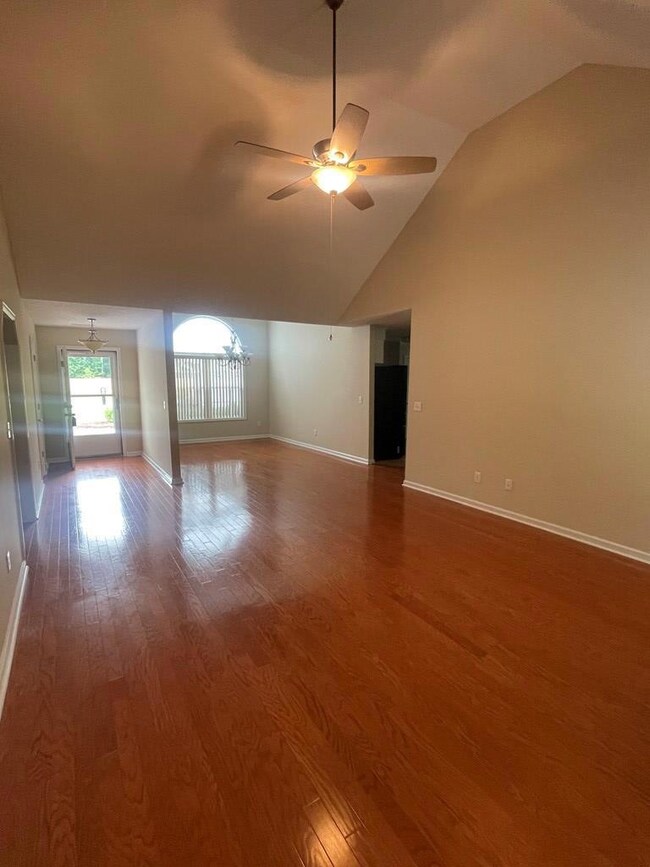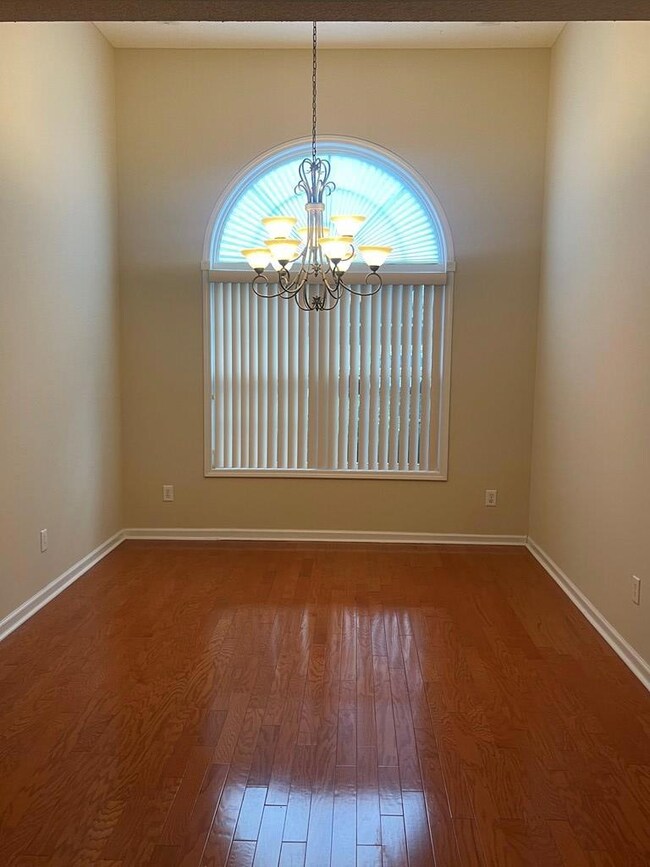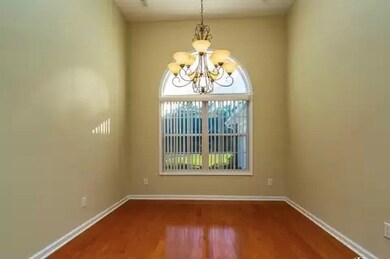
2115 Hobbit Way Sumter, SC 29153
Highlights
- Ranch Style House
- No HOA
- Eat-In Kitchen
- Wood Flooring
- Thermal Windows
- Cooling Available
About This Home
As of September 2022Beautiful Brick Home on 1.44 acres, Gorgeous back yard with patio & playhouse. Split bedroom plan, Large Great room w/ Fireplace, Hardwood Floors & Cathedral Ceilings, Formal DR, Large Kitchen w/ eat-in area. Brand New carpet in Bedrooms, Master Bath has Corner tub, Dual Vanities, Separate Shower. Must See!
Last Agent to Sell the Property
RE/MAX Summit Brokerage Phone: 803-469-2100 License #20834 Listed on: 07/18/2022

Home Details
Home Type
- Single Family
Est. Annual Taxes
- $1,546
Year Built
- Built in 2007
Lot Details
- 1.44 Acre Lot
- Landscaped
- Sprinkler System
Parking
- 2 Car Garage
Home Design
- Ranch Style House
- Brick Exterior Construction
- Slab Foundation
- Shingle Roof
Interior Spaces
- 1,935 Sq Ft Home
- Gas Log Fireplace
- Thermal Windows
- Blinds
- Entrance Foyer
- Washer and Dryer Hookup
Kitchen
- Eat-In Kitchen
- Range
- Microwave
- Dishwasher
- Disposal
Flooring
- Wood
- Carpet
- Ceramic Tile
Bedrooms and Bathrooms
- 3 Bedrooms
Outdoor Features
- Patio
- Stoop
Schools
- Oakland/Shaw Heights/High Hills Elementary School
- Ebenezer Middle School
- Crestwood High School
Utilities
- Cooling Available
- Heat Pump System
- Septic Tank
- Cable TV Available
Community Details
- No Home Owners Association
- Beckwood Shires Subdivision
Listing and Financial Details
- Assessor Parcel Number 2011303009
Ownership History
Purchase Details
Home Financials for this Owner
Home Financials are based on the most recent Mortgage that was taken out on this home.Purchase Details
Home Financials for this Owner
Home Financials are based on the most recent Mortgage that was taken out on this home.Purchase Details
Home Financials for this Owner
Home Financials are based on the most recent Mortgage that was taken out on this home.Similar Homes in Sumter, SC
Home Values in the Area
Average Home Value in this Area
Purchase History
| Date | Type | Sale Price | Title Company |
|---|---|---|---|
| Deed | $267,500 | -- | |
| Deed | $175,000 | None Available | |
| Deed | $166,000 | None Available |
Mortgage History
| Date | Status | Loan Amount | Loan Type |
|---|---|---|---|
| Open | $262,654 | FHA | |
| Previous Owner | $184,533 | VA | |
| Previous Owner | $180,775 | VA | |
| Previous Owner | $143,885 | VA | |
| Previous Owner | $150,000 | VA | |
| Previous Owner | $146,000 | Purchase Money Mortgage |
Property History
| Date | Event | Price | Change | Sq Ft Price |
|---|---|---|---|---|
| 09/09/2022 09/09/22 | Sold | $267,500 | 0.0% | $138 / Sq Ft |
| 08/18/2022 08/18/22 | Off Market | $267,500 | -- | -- |
| 08/03/2022 08/03/22 | Price Changed | $267,500 | -2.7% | $138 / Sq Ft |
| 08/03/2022 08/03/22 | Pending | -- | -- | -- |
| 07/19/2022 07/19/22 | For Sale | $275,000 | +57.1% | $142 / Sq Ft |
| 08/29/2018 08/29/18 | Sold | $175,000 | -2.7% | $90 / Sq Ft |
| 07/26/2018 07/26/18 | Pending | -- | -- | -- |
| 06/08/2018 06/08/18 | For Sale | $179,900 | -- | $93 / Sq Ft |
Tax History Compared to Growth
Tax History
| Year | Tax Paid | Tax Assessment Tax Assessment Total Assessment is a certain percentage of the fair market value that is determined by local assessors to be the total taxable value of land and additions on the property. | Land | Improvement |
|---|---|---|---|---|
| 2024 | $1,546 | $9,880 | $1,120 | $8,760 |
| 2023 | $1,546 | $9,880 | $1,120 | $8,760 |
| 2022 | $1,175 | $7,400 | $1,120 | $6,280 |
| 2021 | $1,177 | $7,400 | $1,120 | $6,280 |
| 2020 | $1,194 | $7,150 | $1,120 | $6,030 |
| 2019 | $1,166 | $7,150 | $1,120 | $6,030 |
| 2018 | $66 | $6,780 | $1,120 | $5,660 |
| 2017 | $64 | $6,780 | $1,120 | $5,660 |
| 2016 | $63 | $6,780 | $1,120 | $5,660 |
| 2015 | $60 | $6,730 | $1,120 | $5,610 |
| 2014 | $60 | $6,730 | $1,120 | $5,610 |
| 2013 | -- | $6,730 | $1,120 | $5,610 |
Agents Affiliated with this Home
-
Connie Morse

Seller's Agent in 2022
Connie Morse
RE/MAX Summit
(803) 934-6958
205 Total Sales
-
Meredith Dean

Buyer's Agent in 2022
Meredith Dean
RE/MAX Summit
29 Total Sales
-
Renee Baird
R
Seller's Agent in 2018
Renee Baird
CENTURY 21 Hawkins & Kolb
(803) 773-1477
70 Total Sales
-
Jennifer Bauman
J
Buyer's Agent in 2018
Jennifer Bauman
ERA-Wilder Realty-Sumter
(803) 528-0956
102 Total Sales
Map
Source: Sumter Board of REALTORS®
MLS Number: 152184
APN: 201-13-03-009
- 2015 Beckwood Rd
- 2001 Beckwood Rd
- 2090 Currituck Dr
- 2120 Currituck Dr
- 2010 Hatteras Way
- 10 Currituck Ct
- 1940 Currituck Dr
- 2117 Currituck Dr
- 2120 Indiangrass Cove
- 2270 Canadiangeese Dr
- 2245 Beachforest Dr
- 1940 Harborview Dr
- 2210 Canadiangeese Dr
- 2120 Harborview Dr
- 1900 Adirondack Ct
- 1970 Adirondack Ct
- 1945 Castlerock Dr
- 1958 Castlerock Dr
- 1022 Lacebark Dr
- 0 W Brewington Rd
