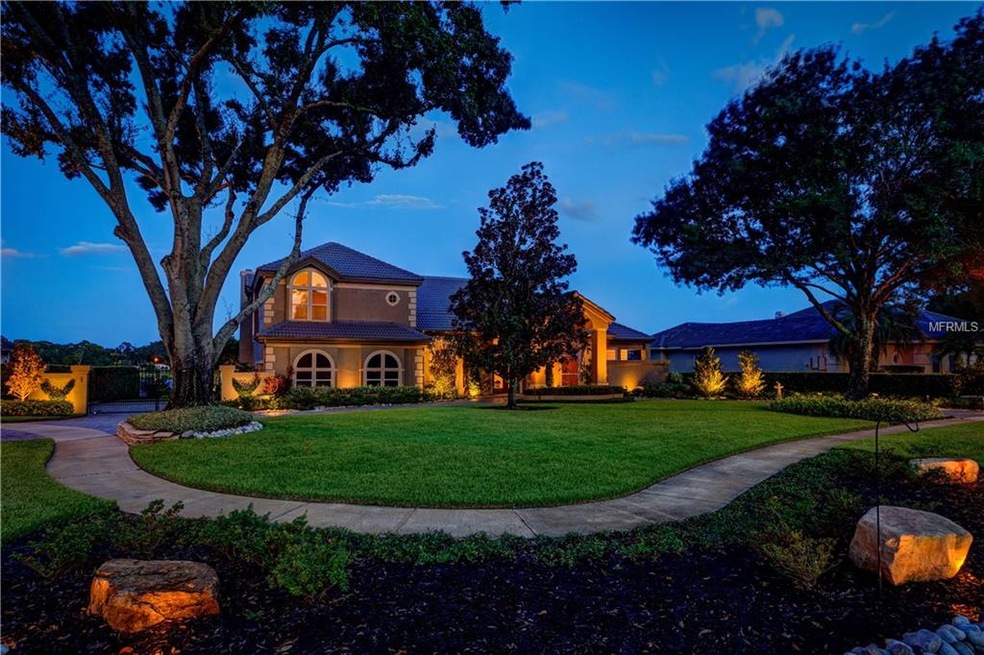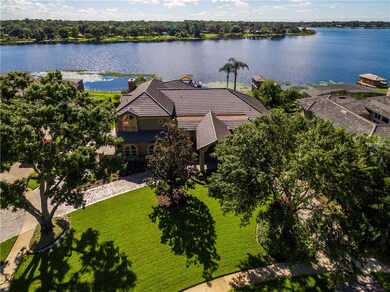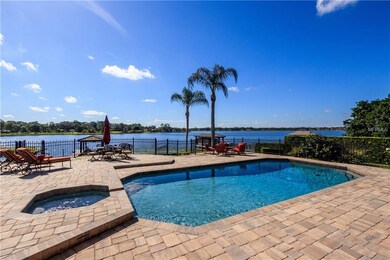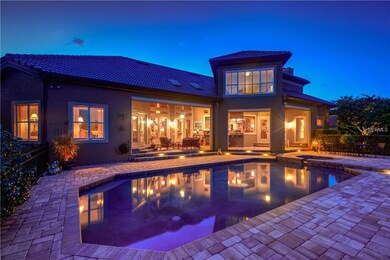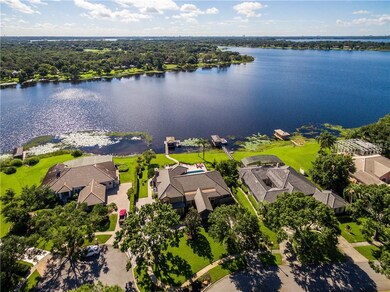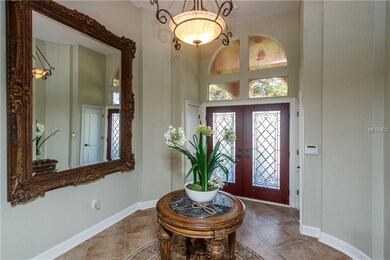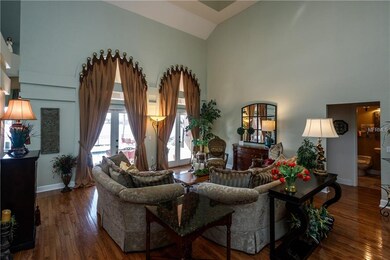
2115 Lake Crescent Ct Windermere, FL 34786
Highlights
- 118 Feet of Waterfront
- Covered Dock
- Gated Community
- Windermere Elementary School Rated A
- Heated In Ground Pool
- Lake View
About This Home
As of May 2025Enjoy Stunning Sunrise Views from this Lakefront 4 Bedroom, 5 Bath, Pool Home with Spacious Lanai and Private Boat Dock located on Beautiful Lake Crescent. Tastefully designed and lovingly cared for, this attractive family home offers over 4,000 sqft. of casual Lakefront living sited on a ½ acre lot. Elegant foyer leads to the executive office and formal living room presenting soaring ceilings, hardwood flooring and French doors that open to the lanai becoming the pivotal gathering spot for entertaining. Roomy master suite features spectacular water views and a walk-thru closet that is nestled between two master baths with separate showers and double vanities. Additional downstairs bedroom is adjacent to the master, the perfect spot for a nursery or in-law suite. Bright and airy Kitchen offers top of the line appliances, granite counters, wine/beverage cooler and a private Wine room for tasting and storage. Breakfast room with expansive bay window adjoins the family room with grand ceilings, built in entertainment center and gas fireplace. Second story offers a loft, two additional bedrooms with Jack ‘n Jill Bath and a flex room currently being used as a 5th Bedroom. Outdoor living is easy on the grand lanai with retractable screens. Saltwater Pool overlooks the glistening lake showcased by lush foliage and subtle landscape lighting. Additional features include a gated private motor court, circular paved driveway and portico. This well-appointed home was designed for Waterfront living and relaxation.
Last Agent to Sell the Property
FOLIO REALTY LLC License #598822 Listed on: 08/10/2018

Home Details
Home Type
- Single Family
Est. Annual Taxes
- $9,642
Year Built
- Built in 1989
Lot Details
- 0.5 Acre Lot
- 118 Feet of Waterfront
- Lake Front
- West Facing Home
- Mature Landscaping
- Irrigation
- Property is zoned R-CE-C
HOA Fees
- $180 Monthly HOA Fees
Parking
- 2 Car Attached Garage
- Portico
- Garage Door Opener
- Circular Driveway
- Open Parking
Home Design
- Slab Foundation
- Wood Frame Construction
- Tile Roof
- Block Exterior
- Stucco
Interior Spaces
- 4,019 Sq Ft Home
- High Ceiling
- Ceiling Fan
- Gas Fireplace
- Shutters
- Drapes & Rods
- French Doors
- Family Room with Fireplace
- Separate Formal Living Room
- Breakfast Room
- Formal Dining Room
- Loft
- Lake Views
- Laundry Room
Kitchen
- Eat-In Kitchen
- <<builtInOvenToken>>
- Cooktop<<rangeHoodToken>>
- <<microwave>>
- Dishwasher
- Wine Refrigerator
- Solid Surface Countertops
- Solid Wood Cabinet
Flooring
- Wood
- Carpet
- Porcelain Tile
- Travertine
Bedrooms and Bathrooms
- 4 Bedrooms
- Primary Bedroom on Main
- Walk-In Closet
- 5 Full Bathrooms
Home Security
- Security System Owned
- Security Gate
- Fire and Smoke Detector
Pool
- Heated In Ground Pool
- Heated Spa
- Gunite Pool
- Saltwater Pool
- Pool Sweep
Outdoor Features
- Access To Lake
- Water Skiing Allowed
- Covered Dock
- Covered patio or porch
- Exterior Lighting
- Rain Gutters
Schools
- Windermere Elementary School
- Bridgewater Middle School
- Windermere High School
Utilities
- Central Air
- Heat Pump System
- Propane
- Water Filtration System
- Well
- Electric Water Heater
- Septic Tank
- High Speed Internet
- Cable TV Available
Listing and Financial Details
- Homestead Exemption
- Visit Down Payment Resource Website
- Tax Lot 75
- Assessor Parcel Number 01-23-27-1108-00-750
Community Details
Overview
- Association fees include private road
- Sentry Management Association, Phone Number (407) 788-6700
- Butler Bay, Windermere Club Subdivision
- The community has rules related to deed restrictions
- Rental Restrictions
Recreation
- Tennis Courts
Security
- Gated Community
Ownership History
Purchase Details
Home Financials for this Owner
Home Financials are based on the most recent Mortgage that was taken out on this home.Purchase Details
Home Financials for this Owner
Home Financials are based on the most recent Mortgage that was taken out on this home.Purchase Details
Home Financials for this Owner
Home Financials are based on the most recent Mortgage that was taken out on this home.Purchase Details
Similar Homes in Windermere, FL
Home Values in the Area
Average Home Value in this Area
Purchase History
| Date | Type | Sale Price | Title Company |
|---|---|---|---|
| Warranty Deed | $1,525,000 | Oliver Title Law | |
| Warranty Deed | $1,050,000 | First American Title Ins Co | |
| Warranty Deed | $499,000 | -- | |
| Warranty Deed | $500,000 | -- |
Mortgage History
| Date | Status | Loan Amount | Loan Type |
|---|---|---|---|
| Open | $1,013,554 | New Conventional | |
| Previous Owner | $200,000 | Credit Line Revolving | |
| Previous Owner | $306,500 | New Conventional | |
| Previous Owner | $229,900 | New Conventional | |
| Previous Owner | $10,000 | Credit Line Revolving | |
| Previous Owner | $175,000 | New Conventional |
Property History
| Date | Event | Price | Change | Sq Ft Price |
|---|---|---|---|---|
| 05/23/2025 05/23/25 | Sold | $1,575,000 | -12.5% | $438 / Sq Ft |
| 04/08/2025 04/08/25 | Pending | -- | -- | -- |
| 02/03/2025 02/03/25 | Price Changed | $1,800,000 | -5.3% | $500 / Sq Ft |
| 01/07/2025 01/07/25 | For Sale | $1,900,000 | +81.0% | $528 / Sq Ft |
| 05/15/2019 05/15/19 | Sold | $1,050,000 | -4.5% | $261 / Sq Ft |
| 03/03/2019 03/03/19 | Pending | -- | -- | -- |
| 01/31/2019 01/31/19 | Price Changed | $1,099,000 | -3.6% | $273 / Sq Ft |
| 08/10/2018 08/10/18 | For Sale | $1,140,000 | -- | $284 / Sq Ft |
Tax History Compared to Growth
Tax History
| Year | Tax Paid | Tax Assessment Tax Assessment Total Assessment is a certain percentage of the fair market value that is determined by local assessors to be the total taxable value of land and additions on the property. | Land | Improvement |
|---|---|---|---|---|
| 2025 | $20,365 | $1,257,350 | -- | -- |
| 2024 | $17,230 | $1,257,350 | -- | -- |
| 2023 | $17,230 | $1,126,625 | $395,250 | $731,375 |
| 2022 | $15,188 | $944,665 | $325,500 | $619,165 |
| 2021 | $14,295 | $872,094 | $325,500 | $546,594 |
| 2020 | $13,496 | $850,838 | $300,000 | $550,838 |
| 2019 | $9,714 | $614,056 | $0 | $0 |
| 2018 | $9,643 | $602,606 | $0 | $0 |
| 2017 | $9,531 | $698,488 | $300,000 | $398,488 |
| 2016 | $9,506 | $688,118 | $300,000 | $388,118 |
| 2015 | $9,673 | $687,498 | $300,000 | $387,498 |
| 2014 | $9,781 | $589,178 | $225,000 | $364,178 |
Agents Affiliated with this Home
-
Jacquelyn Voigt

Seller's Agent in 2025
Jacquelyn Voigt
KELLER WILLIAMS REALTY AT THE LAKES
(407) 566-1800
203 Total Sales
-
Nad Nassar
N
Buyer's Agent in 2025
Nad Nassar
PREMIER SOTHEBY'S INTL. REALTY
(407) 508-0422
2 Total Sales
-
Ginger Jarvis

Seller's Agent in 2019
Ginger Jarvis
FOLIO REALTY LLC
(407) 415-7632
20 Total Sales
-
Ed Jarvis
E
Seller Co-Listing Agent in 2019
Ed Jarvis
FOLIO REALTY LLC
(407) 415-7633
17 Total Sales
Map
Source: Stellar MLS
MLS Number: O5726520
APN: 01-2327-1108-00-750
- 2128 Lake Crescent Ct
- 11994 Mckinnon Rd
- 1984 Windermere Rd
- 2504 Windermere Reserve Ct
- 2937 Butler Bay Dr N
- 12151 Walker Pond Rd
- 2926 Marquesas Ct Unit 1
- 2828 Marquesas Ct
- 11401 Willow Stowe Ln
- 2938 Sunbittern Ct
- 2931 Sunbittern Ct
- 1910 Lake Roberts Landing Dr
- 12411 Scarlett Sage Ct
- 2106 Ridgewind Way
- 13112 Luntz Point Ln
- 3417 Bay Meadow Ct
- 2602 Tryon Place
- 1125 English Garden Ln
- 3443 Wild Myrtle Ct
- 3328 Wax Berry Ct
