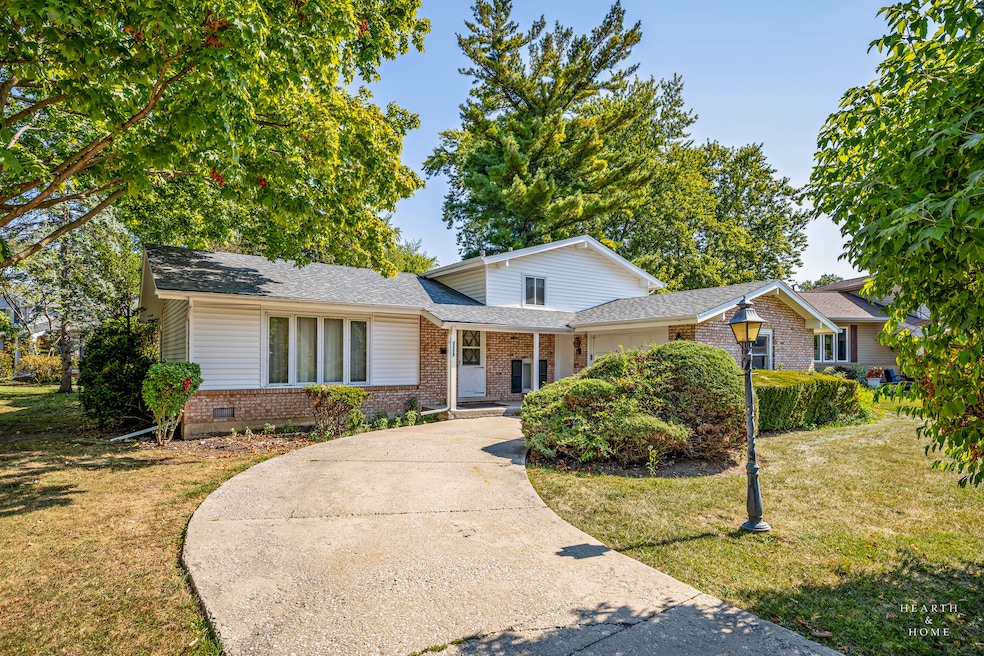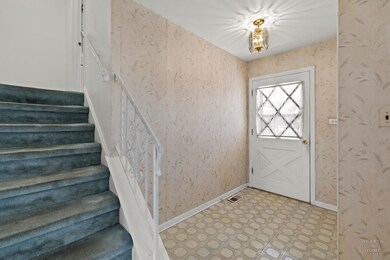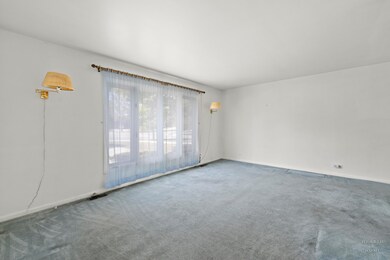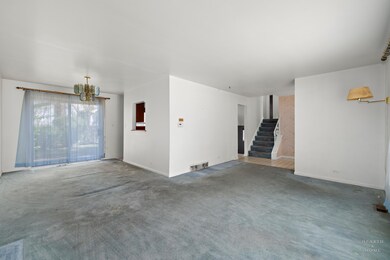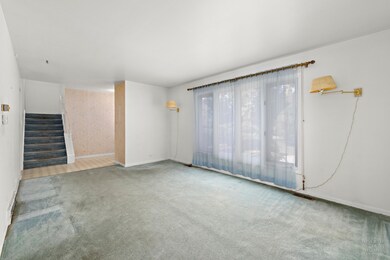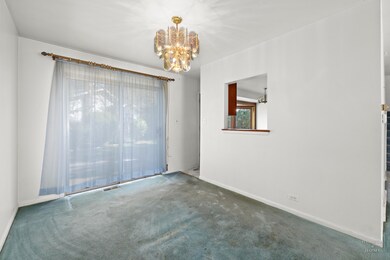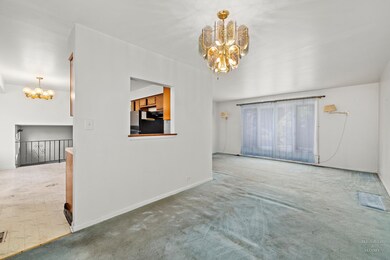
2115 N Elizabeth Dr Arlington Heights, IL 60004
Greenbrier NeighborhoodAbout This Home
As of May 2025ATTENTION TO ANYONE THAT WANTS TO LIVE IN THE ARLINGTON HEIGHTS AREA. Investors or anyone that would put some LOVE, PAINT, CARPET, AND EXTRAS into this adorable CORNER LOT. Located in a CUL-DE-SAC this split level home is in the highly desired Greenbrier Subdivision. This property offers a newer roof (2020), 3 large bedrooms, 2 baths and a huge back yard. Location is everything and this home has it. This property is near route 53, the Metra, golf courses, restaurants, shopping for your convenience. Make your appointment today.
Last Agent to Sell the Property
Keller Williams Success Realty License #475181901 Listed on: 10/02/2024

Home Details
Home Type
Single Family
Est. Annual Taxes
$7,400
Year Built
1966
Lot Details
0
Parking
1
Listing Details
- Property Type: Residential
- Property Type: Detached Single
- Type Detached: Split Level
- Ownership: Fee Simple
- New Construction: No
- Property Sub-Type: Split Level
- Subdivision Name: Greenbrier
- Year Built: 1966
- Age: 51-60 Years
- Built Before 1978 (Y/N): Yes
- Disability Access and/or Equipped: No
- General Information: School Bus Service
- Rebuilt (Y/N): No
- Rehab (Y/N): No
- ResoPropertyType: Residential
- Special Features: None
- Property Sub Type: Detached
Interior Features
- Basement: Partial
- Full Bathrooms: 2
- Total Bathrooms: 2
- Total Bedrooms: 3
- LivingArea: 1240
- Room Type: Foyer
- Estimated Total Finished Sq Ft: 0
- Basement Description: Finished
- Basement Bathrooms: No
- Below Grade Bedrooms: 0
- Dining Room: Combined w/ LivRm
- Total Sq Ft: 0
- Total Sq Ft: 0
- Flooring: Carpet
- ResoLivingAreaSource: Assessor
Exterior Features
- ExteriorFeatures: Patio
- Foundation Details: Concrete Perimeter
- List Price: 389900
- Roof: Asphalt
- Waterfront: No
- Exterior Building Type: Frame
Garage/Parking
- Garage Spaces: 1
- ParkingTotal: 1
- Driveway: Concrete
- Garage Details: Garage Door Opener(s)
- Garage On-Site: Yes
- Garage Ownership: Owned
- Garage Type: Attached
- Parking: Garage
Utilities
- Sewer: Public Sewer
- Cooling: Central Air
- Heating: Natural Gas, Forced Air
- Water Source: Public
Condo/Co-op/Association
- Association Fee Frequency: Not Applicable
- Master Association Fee Frequency: Not Required
Fee Information
- Association Fee Includes: None
Schools
- Elementary School: Greenbrier Elementary School
- High School: Buffalo Grove High School
- Middle/Junior School: Thomas Middle School
- Middle/Junior School District: 25
Lot Info
- Lot Size Acres: 0.21
- Lot Dimensions: 98X124X132X73
- Lot Size: Less Than .25 Acre
- Special Assessments: N
Rental Info
- Board Number: 3
- Is Parking Included in Price: Yes
Tax Info
- Tax Annual Amount: 7077
- Tax Year: 2022
Ownership History
Purchase Details
Home Financials for this Owner
Home Financials are based on the most recent Mortgage that was taken out on this home.Purchase Details
Home Financials for this Owner
Home Financials are based on the most recent Mortgage that was taken out on this home.Similar Homes in the area
Home Values in the Area
Average Home Value in this Area
Purchase History
| Date | Type | Sale Price | Title Company |
|---|---|---|---|
| Warranty Deed | $515,000 | First American Title | |
| Warranty Deed | $357,000 | None Listed On Document |
Mortgage History
| Date | Status | Loan Amount | Loan Type |
|---|---|---|---|
| Open | $412,000 | Construction | |
| Previous Owner | $375,300 | New Conventional | |
| Previous Owner | $1,000,000 | Credit Line Revolving |
Property History
| Date | Event | Price | Change | Sq Ft Price |
|---|---|---|---|---|
| 05/06/2025 05/06/25 | Sold | $515,000 | -1.9% | $347 / Sq Ft |
| 04/08/2025 04/08/25 | Pending | -- | -- | -- |
| 03/30/2025 03/30/25 | For Sale | $524,900 | +47.0% | $353 / Sq Ft |
| 12/10/2024 12/10/24 | Sold | $357,000 | -8.4% | $288 / Sq Ft |
| 10/25/2024 10/25/24 | Pending | -- | -- | -- |
| 10/12/2024 10/12/24 | Price Changed | $389,900 | -4.9% | $314 / Sq Ft |
| 10/02/2024 10/02/24 | For Sale | $409,900 | -- | $331 / Sq Ft |
Tax History Compared to Growth
Tax History
| Year | Tax Paid | Tax Assessment Tax Assessment Total Assessment is a certain percentage of the fair market value that is determined by local assessors to be the total taxable value of land and additions on the property. | Land | Improvement |
|---|---|---|---|---|
| 2024 | $7,400 | $33,000 | $8,311 | $24,689 |
| 2023 | $7,077 | $33,000 | $8,311 | $24,689 |
| 2022 | $7,077 | $33,000 | $8,311 | $24,689 |
| 2021 | $6,846 | $28,736 | $5,309 | $23,427 |
| 2020 | $8,426 | $28,736 | $5,309 | $23,427 |
| 2019 | $6,753 | $31,894 | $5,309 | $26,585 |
| 2018 | $5,825 | $26,145 | $4,617 | $21,528 |
| 2017 | $5,788 | $26,145 | $4,617 | $21,528 |
| 2016 | $5,881 | $26,145 | $4,617 | $21,528 |
| 2015 | $5,704 | $23,816 | $3,924 | $19,892 |
| 2014 | $5,565 | $23,816 | $3,924 | $19,892 |
| 2013 | $5,396 | $23,816 | $3,924 | $19,892 |
Agents Affiliated with this Home
-
Mark Rantis

Seller's Agent in 2025
Mark Rantis
Keller Williams Success Realty
(847) 606-5272
2 in this area
185 Total Sales
-
Blaine Kosek

Buyer's Agent in 2025
Blaine Kosek
Coldwell Banker Realty
(708) 903-1663
1 in this area
144 Total Sales
-
Beth Bellantuono

Seller's Agent in 2024
Beth Bellantuono
Keller Williams Success Realty
(630) 335-1526
2 in this area
200 Total Sales
Map
Source: Midwest Real Estate Data (MRED)
MLS Number: 12177715
APN: 03-18-413-023-0000
- 2023 N Shenandoah Dr
- 520 Norman
- 1918 N Yale Ave
- 2301 N Williamsburg St
- 2020 N Chestnut Ave
- 701 W Rand Rd Unit 227
- 701 W Rand Rd Unit 237
- 902 W Alleghany Dr Unit 2A
- 109 N Wilke Rd
- 1812 N Mitchell Ave
- 2023 N Stanton Ct Unit 48
- 1729 N Mitchell Ave
- 2647 N Greenwood Ave
- 1501 E Dorothy Dr
- 1418 W Maude Ave
- 2673 N Greenwood Ave
- 410 W Maude Ave
- 2864 N Greenwood Ave
- 1820 N Wilson Place
- 1442 E Norman Dr
