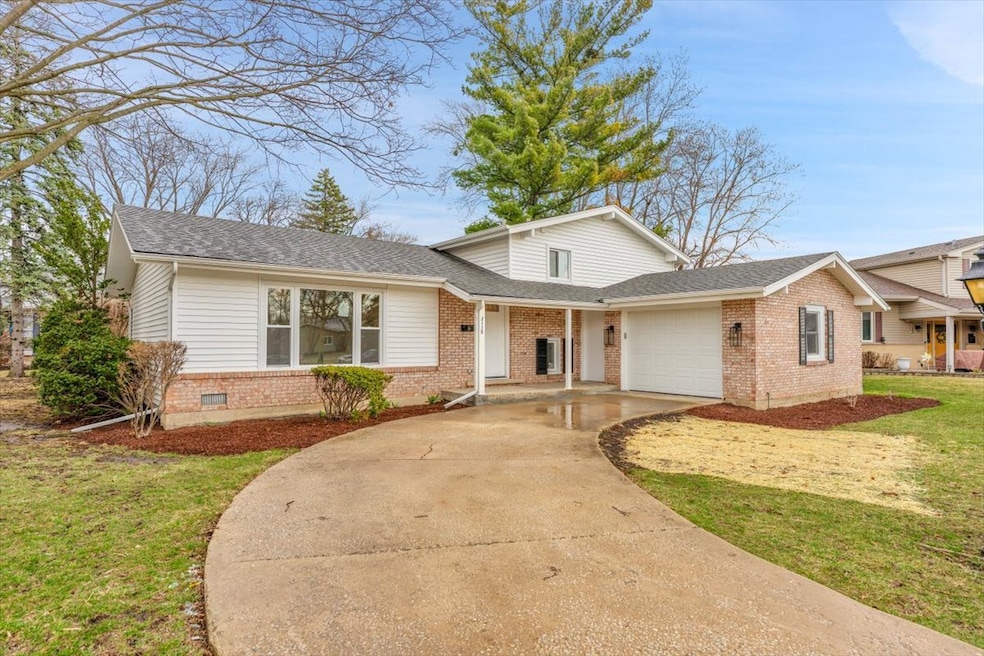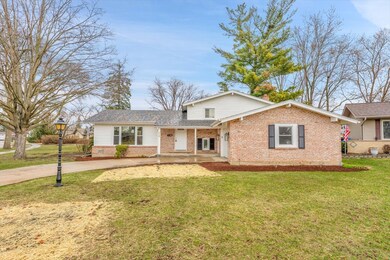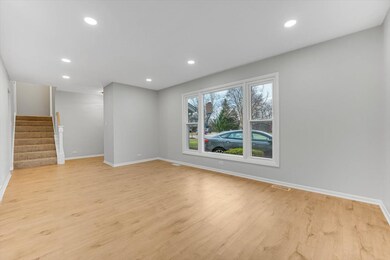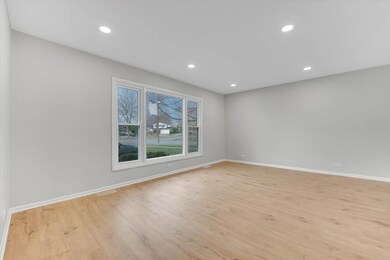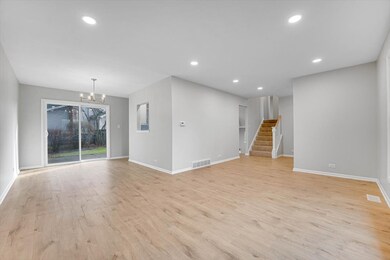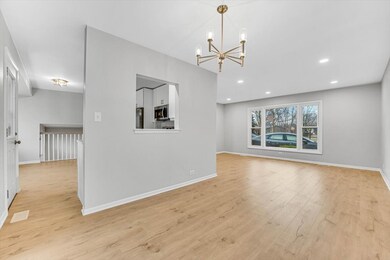
2115 N Elizabeth Dr Arlington Heights, IL 60004
Greenbrier NeighborhoodHighlights
- Property is near a park
- Stainless Steel Appliances
- Patio
- Greenbrier Elementary School Rated A
- Cul-De-Sac
- Living Room
About This Home
As of May 2025Welcome to your dream home in the highly sought-after Greenbrier neighborhood! This fully renovated 3-bedroom, 2-bath split-level stunner sits on a spacious corner lot in a quiet cul-de-sac-offering privacy, comfort, and style. Step inside to discover brand-new flooring throughout and a completely remodeled kitchen featuring sleek quartz countertops, stainless steel appliances, and modern cabinetry. The main floor boasts an expansive living room, a formal dining room that opens to a massive backyard, and all-new windows that flood the home with natural light. Upstairs, you'll find three generously sized bedrooms and a beautifully updated shared primary bath. The lower level is perfect for entertaining or relaxing, with a large family room, an additional full bath with a stand-up shower, and space for a home office or media setup. Need storage? The walkable cemented crawl space is huge and versatile. Plus, enjoy a brand-new furnace, AC, hot water heater, and updated electric-all the big-ticket items are done! Roof from 2020! An oversized 1.5-car attached garage and a large driveway provide ample parking for guests. This home is truly turnkey and ready for its next lucky owner. Located just one block from Frontier Park, with all the amenities you could ask for! Enjoy top-rated schools and quick access to Route 53, making it easy to get anywhere you need to go.
Last Agent to Sell the Property
Keller Williams Success Realty License #475134703 Listed on: 03/30/2025

Home Details
Home Type
- Single Family
Est. Annual Taxes
- $7,400
Year Built
- Built in 1966 | Remodeled in 2025
Lot Details
- Lot Dimensions are 124x131x24x50x68x20
- Cul-De-Sac
- Paved or Partially Paved Lot
Parking
- 1.5 Car Garage
- Driveway
- Parking Included in Price
Home Design
- Split Level Home
- Tri-Level Property
- Brick Exterior Construction
Interior Spaces
- 1,485 Sq Ft Home
- Window Screens
- Entrance Foyer
- Family Room
- Living Room
- Dining Room
- Carpet
- Finished Basement Bathroom
- Laundry Room
Kitchen
- Range<<rangeHoodToken>>
- <<microwave>>
- Dishwasher
- Stainless Steel Appliances
Bedrooms and Bathrooms
- 3 Bedrooms
- 3 Potential Bedrooms
- 2 Full Bathrooms
Schools
- Greenbrier Elementary School
- Thomas Middle School
- Buffalo Grove High School
Utilities
- Forced Air Heating and Cooling System
- Heating System Uses Natural Gas
Additional Features
- Patio
- Property is near a park
Community Details
- Greenbrier Subdivision
Listing and Financial Details
- Senior Tax Exemptions
- Homeowner Tax Exemptions
Ownership History
Purchase Details
Home Financials for this Owner
Home Financials are based on the most recent Mortgage that was taken out on this home.Purchase Details
Home Financials for this Owner
Home Financials are based on the most recent Mortgage that was taken out on this home.Similar Homes in the area
Home Values in the Area
Average Home Value in this Area
Purchase History
| Date | Type | Sale Price | Title Company |
|---|---|---|---|
| Warranty Deed | $515,000 | First American Title | |
| Warranty Deed | $357,000 | None Listed On Document |
Mortgage History
| Date | Status | Loan Amount | Loan Type |
|---|---|---|---|
| Open | $412,000 | Construction | |
| Previous Owner | $375,300 | New Conventional | |
| Previous Owner | $1,000,000 | Credit Line Revolving |
Property History
| Date | Event | Price | Change | Sq Ft Price |
|---|---|---|---|---|
| 05/06/2025 05/06/25 | Sold | $515,000 | -1.9% | $347 / Sq Ft |
| 04/08/2025 04/08/25 | Pending | -- | -- | -- |
| 03/30/2025 03/30/25 | For Sale | $524,900 | +47.0% | $353 / Sq Ft |
| 12/10/2024 12/10/24 | Sold | $357,000 | -8.4% | $288 / Sq Ft |
| 10/25/2024 10/25/24 | Pending | -- | -- | -- |
| 10/12/2024 10/12/24 | Price Changed | $389,900 | -4.9% | $314 / Sq Ft |
| 10/02/2024 10/02/24 | For Sale | $409,900 | -- | $331 / Sq Ft |
Tax History Compared to Growth
Tax History
| Year | Tax Paid | Tax Assessment Tax Assessment Total Assessment is a certain percentage of the fair market value that is determined by local assessors to be the total taxable value of land and additions on the property. | Land | Improvement |
|---|---|---|---|---|
| 2024 | $7,400 | $33,000 | $8,311 | $24,689 |
| 2023 | $7,077 | $33,000 | $8,311 | $24,689 |
| 2022 | $7,077 | $33,000 | $8,311 | $24,689 |
| 2021 | $6,846 | $28,736 | $5,309 | $23,427 |
| 2020 | $8,426 | $28,736 | $5,309 | $23,427 |
| 2019 | $6,753 | $31,894 | $5,309 | $26,585 |
| 2018 | $5,825 | $26,145 | $4,617 | $21,528 |
| 2017 | $5,788 | $26,145 | $4,617 | $21,528 |
| 2016 | $5,881 | $26,145 | $4,617 | $21,528 |
| 2015 | $5,704 | $23,816 | $3,924 | $19,892 |
| 2014 | $5,565 | $23,816 | $3,924 | $19,892 |
| 2013 | $5,396 | $23,816 | $3,924 | $19,892 |
Agents Affiliated with this Home
-
Mark Rantis

Seller's Agent in 2025
Mark Rantis
Keller Williams Success Realty
(847) 606-5272
2 in this area
185 Total Sales
-
Blaine Kosek

Buyer's Agent in 2025
Blaine Kosek
Coldwell Banker Realty
(708) 903-1663
1 in this area
144 Total Sales
-
Beth Bellantuono

Seller's Agent in 2024
Beth Bellantuono
Keller Williams Success Realty
(630) 335-1526
2 in this area
200 Total Sales
Map
Source: Midwest Real Estate Data (MRED)
MLS Number: 12323148
APN: 03-18-413-023-0000
- 2023 N Shenandoah Dr
- 520 Norman
- 1918 N Yale Ave
- 2301 N Williamsburg St
- 2020 N Chestnut Ave
- 701 W Rand Rd Unit 227
- 701 W Rand Rd Unit 237
- 902 W Alleghany Dr Unit 2A
- 109 N Wilke Rd
- 1812 N Mitchell Ave
- 2023 N Stanton Ct Unit 48
- 1729 N Mitchell Ave
- 2647 N Greenwood Ave
- 1501 E Dorothy Dr
- 1418 W Maude Ave
- 2673 N Greenwood Ave
- 410 W Maude Ave
- 2864 N Greenwood Ave
- 1820 N Wilson Place
- 1442 E Norman Dr
